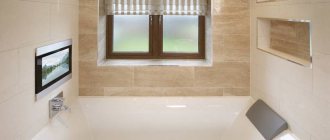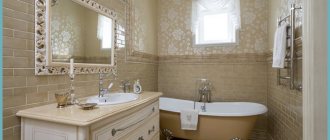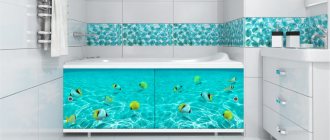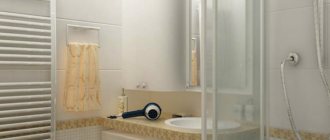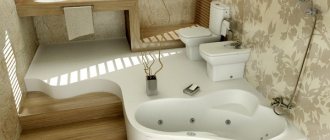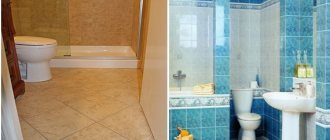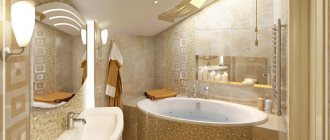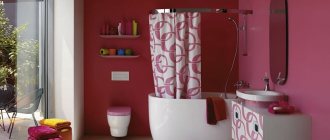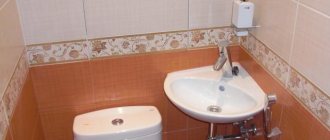Hanging washing machine
If the machine does not fit under the sink, you can hang it on the wall or put it in a niche.
Compact equipment with a load limit of 3 kg is best suited for this. Some manufacturers even produce special models of wall-hung washing machines. For fastening to brick or concrete walls, ordinary brackets will be sufficient. If you plan to assemble a niche from plasterboard, master Rinat Gafiullin recommends adding mortgages - reinforced structures that are made in places for attaching TVs, sinks and other heavy hanging objects to the wall.
View this post on Instagram
Publication from Designer •Ekaterina Kornilova• (@kate_design_int) March 25, 2020 at 8:25 PDT
Wall-hung toilet or installation
The suspended structure saves space due to the fact that its tank is hidden in the wall. An additional plus is that you can use it to disguise the sewer riser: the lower part will hide the toilet, and the upper part will hide a cabinet with meters and filters.
On the wall above the installation you can hang a heated towel rail, make a decorative niche with lighting or shelves for cosmetics. And use the space under the toilet for storing things.
Sink on the toilet cistern
Plumber Rinat Gafiullin believes that a combined toilet is perfect for a small combined bathroom. In it, the sink is placed directly on the tank lid. You can save not only meters, but also money: water from the washbasin fills the tank, which allows you to reduce its consumption by more than 25%.
View this post on Instagram
Publication from Designer •Ekaterina Kornilova• (@kate_design_int) July 6, 2020 at 3:58 PDT
Semicircular shower stall or drain
Even a small bathtub will take up one and a half meters in length, so it is better to replace it with a shower stall. Designer Ekaterina Kornilova advises choosing a semicircular model with one sliding door: due to the rounding and angular installation, such a cabin takes up less space.
Ekaterina Kostyrina suggests abandoning the usual shower stall altogether and making a shower with a construction pallet.
This shower looks more interesting and minimalistic, since there is no bulky plastic tray. Only porcelain stoneware and a shower drain built into the floor are used.
Ekaterina Kostyrina, interior designer
Unfortunately, such a decision will not be approved by the BTI: according to building codes and regulations, a drain cannot be made. But if you do not need the approved redevelopment, then you can try installing a ladder without approval.
View this post on Instagram
Publication from Designer •Ekaterina Kornilova• (@kate_design_int) June 30, 2020 at 9:17 PDT
Washbasin in a small bathroom
The sink is an integral part of the bathroom. But this should not be the first or cheapest sink you come across. You will use it every day, so it should be comfortable and practical. A small bathroom does not necessarily mean a small, inconvenient sink where you can barely wash your hands.
The minimum width of the sink should be 50 cm. There are many ways in which you can solve the seemingly insoluble problem of lack of space. For example, placing a sink so that it overhangs the bathtub has always been a common solution in apartment buildings.
Another option is a properly selected larger faucet, for example, 3-3.5 cm higher than the standard one. Well, in a small bathroom, even 3.5 cm can work wonders. Every corner of a small bathroom needs to be used, so you can also choose a corner sink.
When cleaning, you will definitely appreciate the surface treatment of the sinks, which prevents dirt from settling. The same finish can be used for toilets and showers.
Mini sinks for mini bathroom
If your bathroom is very small, you can use a sink with a shallow depth of 25 cm. A small corner washbasin in the space behind the door is also a suitable solution. This option is also used if you want to put a sink in the toilet if the bathrooms are separate.
Cabinet under the sink
Losing valuable space under the sink is simply unacceptable in a small bathroom. There are many things in the bathroom that you can't live without and that need to be stored somewhere. An under-sink cabinet is ideal for this.
What should the cabinet under the sink be like? The ideal option is one with doors; these can accommodate more things. On the other hand, cabinets with drawers give you the opportunity to organize things more clearly. Hanging cabinets without legs are ideal for easy floor cleaning.
If you have decided on a cabinet with a sink, then you need to remember that not every sink will fit on every cabinet. Therefore, it is necessary to purchase the sink and cabinet as a set to avoid the hassle of having a custom cabinet made to order. In this case, you can purchase a full-fledged bathroom cabinet, even with a mirror or illuminated mirror. Depending on your size, you can order the mirror itself separately.
Mirrors
Another way to make your bathroom look bigger is by installing lots of mirrors. You can make a mirrored ceiling, and also order a chest of drawers or cabinets with mirror surfaces. In general, there is one rule - the more mirrors, the better. But remember, these types of surfaces require constant care, so get ready to spend at least 20 minutes a day on your bathroom.
Small but convenient toilet
Of course, it is ideal when the toilet and bathroom exist separately from each other. But in any case, it is good to have a toilet that does not take up much space and at the same time is convenient to use.
The ideal solution is a wall-hung toilet, and not only due to trouble-free floor cleaning. A suitable toilet length is 54 cm, but more well-known brands also have economical versions with compact markings and a length of 48 cm. You can avoid the unpleasant sound of the toilet slamming shut thanks to a soft lid with automatic closure. This safety element is in demand in families with children. Combining a toilet with a bidet is also becoming increasingly popular, which saves space. By the way, our craftsmen will be able to renovate the bathroom in a short time, taking into account the wishes of the customer.
Corner toilet
Lack of space or poor layout can result in a corner toilet. Corner toilets are not a problem today and there are two main solutions. The first and more compact solution is a corner combination toilet. The second solution is mainly suitable for incorrect bathroom layout. This is a corner hanging system. By placing it, you will create a platform on which you can mount a wall-hung toilet.
How to choose a comfortable toilet for a small bathroom? When choosing a toilet, you need to choose one that can be used comfortably by adults. When you sit, nothing should interfere with your knees. The best solution not only for comfort, but also for safety - in small bathrooms the door should open outwards.
Kingdom of Straight Mirrors
Using reflective surfaces to visually expand rooms is a classic design technique. In the case of a small bathroom, special attention should be paid to large format mirrors. Flat mirror elements can significantly expand the boundaries, add the necessary depth, and make the space airy. Shiny metal accessories (dispenser, trash container, toothbrush holder) can accompany the mirror.
It is traditional to place a volumetric mirror above the washbasin. To enhance the effect, depending on the layout of the bathroom, you can choose a narrow model that fits the size of the sink up to the ceiling, or a canvas stretched across the entire width of the wall.
The placement of two reflective elements on opposite walls can visually enlarge the room almost to infinity. This technique has a positive effect on a person’s psychological state, because The feeling of constraint and being in a tight cage disappears. The main thing here is that the mirrors do not display clutter and repair imperfections countless times.
Do not use mirror tiles - this finishing method is outdated. Decor with inserts of mirror pieces also violates the integrity of the reflection, fragmenting the space without increasing it.
Economical shower cabins
If your bathroom is not suitable for a bathtub or you prefer to take a shower, a shower stall will definitely suit you. The minimum dimensions of a shower stall are 80 x 80 cm, which in practice may not be the most convenient. More often it turns out that the size 100 x 80 cm is more suitable and comfortable. The quarter-circle shower takes up less space than a classic square shower. Space will also be saved by a suitable option for opening the shower stall. Opening doors on wheels takes up less space than opening them on hinges.
You can also design the shower yourself. You will need a suitable niche, shower tray and door. In the case of a non-standard apartment plan, you can use a niche that is located next to the bathroom. In this case, it is useful to consult with a specialist or make an individual project. When it comes to shower trays, it is good to buy a shower tray with a removable front panel. You will especially appreciate this when cleaning or maintaining the siphon.
We make a responsible decision: choose a style
The bathroom, as a separate enclosed room, can fit into a single stylistic concept of the interior of the house, or it can be radically different in style if its size is so small that it is impossible to completely maintain the overall design. But, even if this space is designed as purely utilitarian, it can be decorated with individual elements to emphasize that it belongs to the chosen design direction.
- A mirror above the washbasin in an intricately carved frame or elegant legs of the washbasin console will echo the baroque style of the entire apartment;
- The pattern on the decorative elements of ceramic wall tiles can support a light French spirit, and the figured frieze, the color scheme of the cladding, and the marbled base of the washbasin will pay tribute to the antique style;
- Plumbing brass fittings with ceramic elements (faucet handles) or “wings”, golden towel hooks and holders will look like a connecting bridge with the retro spirit that reigns in the house.
When decorating a bathroom in a style different from the general design idea, use color parallels to unite spaces, duplicate the dominant color of the house in accessories (mat, shower curtain, towels).
Relaxation in the bath
Even a small bathroom can provide plenty of space to unwind. You can start with, for example, a folding shower seat. The seat is wall-mounted and can remain folded when not in use. It can be easily removed if it is no longer needed. In older age, a handrail is a suitable addition to the shower stall.
For relaxation, a stationary shower on the ceiling or a shower with a stand that can be placed at such a height so that the watering can is above your head is suitable. There are also different shower panels with different heads and operating modes. If you're really serious about relaxing in the bathroom, showers are available with ceiling-mounted showerheads, different modes, radios, and lighting. And some of them are even equipped with a steam sauna.
Visual enlargement of the combined bathroom
A small combined bathroom is the norm in small apartments rather than the exception. The designer’s task is to expand its volume using decorative techniques and ensure versatility without sacrificing the feeling of free space.
The following design options that can change the given geometry are used:
- Neutral colors for wall decoration;
- Smooth surfaces of walls and ceilings;
- Hiding pipes in floor, wall boxes or grooves;
- The use of suspended installations for plumbing;
- Large volume mirror elements;
- Glossy finishing materials;
- Light flooring.
To ensure that the bathroom fully meets all the necessary requirements, it is equipped with plumbing fixtures and equipment of a reduced format. Here it is important to accurately calculate how much it is possible to reduce the size of plumbing fixtures so that their use is convenient.
Economical bath
If you have a small bathroom, but you just can’t give up a bath, you should use compact versions. One option is a rectangular bathtub with dimensions of 140 x 70 cm, in which you can sit comfortably. Bathtubs measuring 150 x 75 cm with a gradual narrowing in width are often chosen.
If you have the space, a 120 x 120 cm corner bath could also be the right choice. You will be much more comfortable in such a bath, and your children will also appreciate this option. To avoid splashing water all over your bathroom when taking a shower, you just need to order a screen.
Selecting finishing tiles: abandoning mini-forms
When choosing ceramic tiles for walls and floors, it is better to give preference to large format options. Small fragments, and even more so mosaics, reduce a small space and unnecessarily load the room with horizontal and vertical lines. To visually increase the area, facing materials with a glossy surface are suitable. Additional bonuses of their use compared to matte varieties are ease of maintenance and less dust accumulation.
If the renovation budget does not allow you to increase costs, then it is better to deviate from the generally accepted rule for purchasing ceramic tiles “+ 10% just in case.” Optimally calculate the number of sq.m. and even pieces of tiles will be helped by taking measurements, drawing up a sketch of the layout, and carefully calculating future leftovers. You will waste time, but you will save money.
Graphic design for a small bathroom
As mentioned in the introduction, every centimeter counts for small bathrooms. Therefore, it is advisable to develop a design project in which an experienced specialist will help you with the ideal layout of plumbing fixtures, choice of colors, tiles and the like.
Take advantage of this help. There is usually a fee for this service, but often, after you purchase an item from that seller, the cost of the graphic design is deducted from your receipt and you receive it for free.
If you don't have time to visit a graphic designer in a store, you can use their services online. Obviously, it is worth taking seriously the planning of the bathroom design and the choice of plumbing fixtures. By following a few basic rules, you will get the best results. Even a small bathroom area is not an obstacle to coziness and comfort.
Color plays an important role
The interior of a large bathroom requires thoughtfulness in everything. The color scheme plays a significant role here. Light colors based on white are best suited for this room. And the presence of glossy surfaces will emphasize the purity and luxury of light colors. Dilute the light base with dark or contrastingly bright details for a logical completion of the picture.
White color, pastel shades and gilding are organically combined
Often the color scheme is determined by the chosen style and natural materials.
All strict styles prefer black and white with different shades of gray as a background.
But your imagination will always find a reason to experiment with the color of the bathroom
That's all the main aspects of arranging a spacious bathroom. Harmoniously combine style, color and idea. And, of course, do not forget about technical issues.
Main repair details
To make a bathroom functional, it needs to be equipped with a small set of plumbing equipment and furniture (toilet, sink and bathtub). An alternative to a bath can be a shower stall. You can expand the free space by installing a corner cabin, and install a washing machine in the free space.
Inexpensive and stylish bathroom renovation
People who cannot live without a relaxing bath are offered others that can save space:
- installation of a sit-down bathtub combined with a shower stall;
- installation of a corner acrylic bathtub.
If the door to the bathroom opens inward, then it is better to change the type of opening. This will help save space in the hallway and bathroom.
