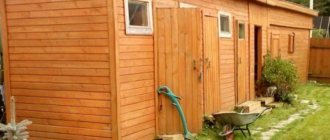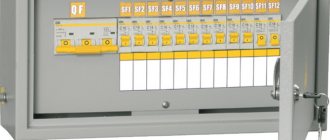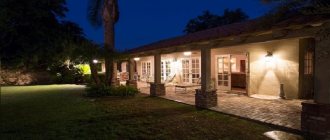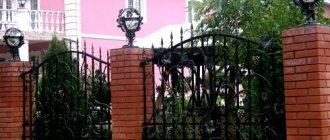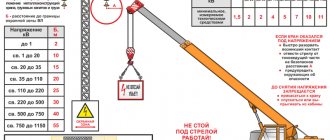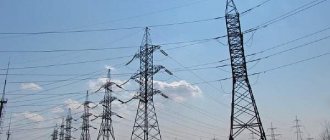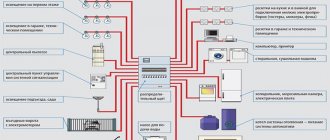Attic lighting design standards
Familiarize yourself with the general requirements for the selection and methods of wiring.
2.1.30. Electrical wiring must be made taking into account possible movements at points of intersection with temperature and sedimentary seams.
2.1.31. Electrical wiring must be consistent with environmental conditions, the purpose and value of structures, their design and architectural features.
2.1.32. When choosing the type of electrical wiring and the method of laying wires and cables, electrical safety and fire safety requirements must be taken into account.
2.1.33. The choice of types of electrical wiring, the choice of wires and cables and the method of their installation should be carried out in accordance with table. 2.1.2. When two or more environmental conditions exist simultaneously, the electrical wiring must comply with all of those conditions.
2.1.34. The sheaths and insulation of wires and cables used in electrical wiring must correspond to the installation method and environmental conditions. The insulation must also correspond to the rated mains voltage. If there are special requirements due to the characteristics of the installation, the wire insulation and protective sheathing of wires and cables must be selected to meet these requirements (see also 2.1.50 and 2.1.51).
2.1.36. The laying of wires and cables, pipes and ducts with wires and cables under fire safety conditions must meet the requirements of Table. 2.1.3.
2.1.37. When laying open protected wires (cables) with shells made of combustible materials and unprotected wires, the clear distance from the wire (cable) to the surface of bases, structures, parts made of combustible materials must be at least 10 mm. If it is impossible to ensure the specified distance, the wire (cable) should be separated from the surface by a layer of fireproof material protruding from each side of the wire (cable) by at least 10 mm.
2.1.38. When concealed laying of protected wires (cables) with sheaths made of combustible materials and unprotected wires in closed niches, in voids of building structures (for example, between a wall and cladding), in grooves, etc. with the presence of combustible structures, it is necessary to protect the wires and cables with continuous a layer of fireproof material on all sides.
2.1.39. When laying pipes and ducts made of non-combustible materials openly on non-combustible and non-combustible bases and structures, the clear distance from the pipe (duct) to the surface of structures and parts made of combustible materials must be at least 100 mm. If it is impossible to ensure the specified distance, the pipe (box) should be separated on all sides from these surfaces by a continuous layer of fireproof material (plaster, alabaster, cement mortar, concrete, etc.) with a thickness of at least 10 mm.
2.1.40. When concealed laying of pipes and ducts made of non-combustible materials in closed niches, in the voids of building structures (for example, between a wall and the cladding), in furrows, etc., pipes and ducts should be separated on all sides from the surfaces of structures, parts made of combustible materials a layer of fireproof material with a thickness of at least 10 mm.
2.1.41. When crossing short sections of electrical wiring with elements of building structures made of combustible materials, these sections must be made in compliance with the requirements of 2.1.36-2.1.40.
2.1.58. In places where wires and cables pass through walls, interfloor ceilings or where they exit outside, it is necessary to ensure the possibility of changing electrical wiring. To do this, the passage must be made in a pipe, duct, opening, etc. In order to prevent the penetration and accumulation of water and the spread of fire in places of passage through walls, ceilings or exits to the outside, the gaps between wires, cables and the pipe (duct, opening) should be sealed etc.), as well as backup pipes (ducts, openings, etc.) with an easily removable mass from non-combustible material. The seal must allow replacement, additional installation of new wires and cables and ensure the fire resistance limit of the opening is not less than the fire resistance limit of the wall (floor).
The installation of electrical wiring in the attic is regulated by the following requirements of PUE 7:
7.1.41. Electrical wiring in attics must be carried out in accordance with the requirements of Section. 2.
2.1.69. The following types of electrical wiring can be used in attics:
open; wires and cables laid in pipes, as well as protected wires and cables in sheaths made of fireproof or fire-resistant materials - at any height; unprotected insulated single-core wires on rollers or insulators (in attics of industrial buildings - only on insulators) - at a height of at least 2.5 m; when the height of the wires is less than 2.5 m, they must be protected from touch and mechanical damage;
hidden: in walls and ceilings made of fireproof materials - at any height.
2.1.70. Open electrical wiring in the attic must be carried out using wires and cables with copper conductors. Wires and cables with aluminum conductors are allowed in attics: buildings with fireproof floors - when they are laid openly in steel pipes or hidden in fireproof walls and ceilings; industrial buildings for agricultural purposes with combustible floors - when they are laid openly in steel pipes, excluding the penetration of dust into the pipes and connecting (branch) boxes; In this case, threaded connections must be used.
2.1.71. The connection and branching of copper or aluminum conductors of wires and cables in the attic must be carried out in metal junction (branch) boxes by welding, crimping or using clamps corresponding to the material, cross-section and number of conductors.
2.1.72. Electrical wiring in the attic, made using steel pipes, must also meet the requirements given in 2.1.63-2.1.65.
2.1.73. Branches from lines laid in attics to electrical receivers installed outside attics are allowed provided that the lines and branches are laid openly in steel pipes or hidden in fireproof walls (floors).
2.1.74. Switching devices in circuits of lamps and other electrical receivers installed directly in attic spaces must be installed outside these rooms.
The installation of electrical wiring in basements is regulated by the following requirements of PUE 7:
7.1.37. Electrical wiring in the premises should be replaced: hidden - in the channels of building structures, embedded pipes; open - in electrical skirting boards, boxes, etc.
In technical floors, undergrounds, unheated basements, attics, ventilation chambers, damp and especially damp rooms, it is recommended that electrical wiring be carried out openly.
7.1.42. Through the basements and technical undergrounds of sections of the building, it is allowed to lay power cables with a voltage of up to 1 kV, supplying electrical receivers of other sections of the building. The specified cables are not considered as transit; laying transit cables through basements and technical undergrounds of buildings is prohibited.
4.49 In technical undergrounds and attics of residential buildings, lighting should be installed only along the line of the main passages. In houses with one and two floors, as well as in houses of gardening associations, attic lighting may not be installed. It is recommended that lighting of utility storerooms with lattice partitions, which are used by residents and located in the basement, be done with lamps installed in the passages (without installing additional lamps in these rooms). With solid partitions, lighting should be provided for each pantry.
How to properly install electrical wiring in the attic?
In order to decide how to install electrical wiring in a given room, you should find out whether this room is an attic, i.e. this is the space enclosed by walls between the roof and the living quarters, and also this is a non-residential space with usually open ventilation, possibly damp, mostly with low ceilings. There are practically no window openings and access through the door is not always convenient.
So, let’s turn to SNIP, which was compiled based on the experience of operating such premises:
How to route electrical cables? The recommendation on this matter is openly, without hiding it in the walls.
Electrical wiring and cable lines
7.1.37. In technical floors, undergrounds, unheated basements, attics, ventilation chambers, damp and especially damp rooms, it is recommended that electrical wiring be carried out openly.
What are the wiring requirements? An entire section 2 of the ROM is dedicated to this. You can’t tell it in a nutshell, since there are a lot of options.
7.1.41. Electrical wiring in attics must be carried out in accordance with the requirements of Section. 2. (“PUE “Rules for the construction of electrical installations. Edition 7”” SECTION 2. SEWERAGE OF ELECTRIC POWER)
Particular attention must be paid to determining where the switches should be located - these are places outside the attic, preferably at the entrance near the door.
7.1.53. Switching devices for lighting networks in attics that have building structure elements (roofing, trusses, rafters, beams, etc.) made of flammable materials must be installed outside the attic.
If an electric motor is installed in the attic, it must meet a degree of protection of at least IP44.
7.1.58. Electric motors, distribution points, separately installed switching devices and protective devices installed in the attic must have a degree of protection of at least IP44.
Lighting on one line should not exceed more than 3600 W, no more than 60 lamps and each lamp no more than 60 W.
6.2.10. In industrial, public and residential buildings, it is allowed to connect up to 60 incandescent lamps each with a power of up to 60 W to single-phase lighting groups of stairs, floor corridors, halls, technical undergrounds and attics.
The basic requirements for wires are copper conductor and fireproof.
Laying cables and wires
7.2.51. Cables and wires must be used with copper conductors; electrical wiring must not spread fire:
- on stage, in attics with flammable structures;
How to install electrical wiring in attics
Electrical wiring in the attic has a number of additional requirements that should be taken into account at the design stage.
These requirements largely depend on how the attic is used, but the materials from which it is made are also an important factor. Therefore, in order to provide for all possible nuances, we will consider all options.
Electrical wiring in the attic
In a private house, in a country house or in a country cottage, very often there is a type of premises that a person does not deal with when living in an ordinary apartment. We are talking about an attic or attic that is actively used by residents. And if this room is not used as a warehouse or auxiliary, this means it is necessary to equip it according to all the rules of living rooms. At the same time, the extreme proximity of the roof, precipitation and various consequences of natural phenomena dictate the need to take a different approach to equipping the attic with various electrical appliances, lighting and power points.
Most often, Ukrainians equip attics in such a way that the room is clearly divided into two parts - a recreation area and a storage area for unused items. Of course, the balance of their areas is different in each case, but the need for sufficient lighting and electricity supply to the attic in this case is beyond doubt. One of the most obvious advantages of laying wires and cables in such places is the opportunity to save on materials - from the wiring itself and cable ducts, to the absence of the need to groove the walls and then spend mortar on puttying them. At the same time, other difficulties arise: how to make the wiring protected and safe, what additional tools and materials to use for this, what to start from when designing and working? We will try to answer all these questions in this article.
Requirements for installing a lighting network in the attic
When designing wiring for a private house, some nuances of the attic space must be taken into account. After all, according to clause 15.1 of VSN 59 - 88, attics are classified as high-risk premises. In connection with this, increased demands are placed on them.
Note! According to paragraph 2.43 of VSN 59 - 88, for private houses with a height of less than three floors, as well as for country houses, the attic lighting network is not mandatory. If you still decide to mount it, then it must meet all other standards.
- First of all, the attic lighting network, according to Table 1 VSN 59 - 88, must provide illumination of at least 10 lux. For comparison, the kitchen illumination should be at least 50 lux.
- In this case, for attics it is enough to illuminate the main passages. Installation of full lighting is not necessary.
- According to clause 2.27 of VSN 59 - 88, for attics, modern wiring in the house should be done exclusively with incandescent lamps. Fluorescent lamps are not recommended. But at the time the standard was written, diode lamps probably did not yet exist. But this point is advisory in nature and I don’t recommend focusing too much on it.
- There are also restrictions on the maximum number of lamps per lighting group. For attic spaces it is increased to 60 lamps. At the same time, according to clause 7.1.27 of the PUE, the power of these lamps should not exceed 65W.
- It is quite important that all attic control equipment should be located outside the attic. Therefore, switches are usually installed at the entrance. Although, if you are not going to visit the attic space too often, then the price of the issue will be significantly reduced provided that the lighting is turned on simply by an automatic switch that powers this group in the distribution panel.
Electrical wiring in the attic
2.1.69. The following types of electrical wiring can be used in attics: ¶
- open;
- wires and cables laid in pipes, as well as protected wires and cables in sheaths made of fireproof or fire-resistant materials - at any height;
- unprotected insulated single-core wires on rollers or insulators (in attics of industrial buildings - only on insulators) - at a height of at least 2.5 m; when the height of the wires is less than 2.5 m, they must be protected from touch and mechanical damage;
- hidden: in walls and ceilings made of fireproof materials - at any height.
2.1.70. Open electrical wiring in the attic must be carried out using wires and cables with copper conductors. ¶
Wires and cables with aluminum conductors are allowed in the attic: ¶
- buildings with fireproof floors - when they are laid openly in steel pipes or hidden in fireproof walls and ceilings;
- industrial buildings for agricultural purposes with combustible floors - when they are laid openly in steel pipes, excluding the penetration of dust into the pipes and connecting (branch) boxes; In this case, threaded connections must be used.
2.1.71. The connection and branching of copper or aluminum conductors of wires and cables in the attic must be carried out in metal junction (branch) boxes by welding, crimping or using clamps corresponding to the material, cross-section and number of conductors. ¶
2.1.72. Electrical wiring in the attic, made using steel pipes, must also meet the requirements given in 2.1.63-2.1.65. ¶
2.1.73. Branches from lines laid in attics to electrical receivers installed outside attics are allowed provided that the lines and branches are laid openly in steel pipes or hidden in fireproof walls (floors). ¶
2.1.74. Switching devices in circuits of lamps and other electrical receivers installed directly in attic spaces must be installed outside these rooms. ¶
Wiring Principles
If you use a step-down transformer in your basement for safety, the wires can essentially be run at any height. However, often specific equipment is installed in the basement or there are other factors that do not allow the use of a step-down transformer. In this case, the wires must be laid at a height of at least 2.5 m.
Electrical installation of all cables and wires in the basement must be done using a hidden method. It is best to place them under the plaster layer. In this case, the thickness of the plaster layer should be about 1-2 cm.
In some cases, electrical wiring in the basement is permitted in the usual way:
- if protected wires are used;
- if they are mounted on rollers;
- if they are designed for outdoor installation only;
- if located in metal channels, etc.
#9 Analysis of comments (laying cables in the attic, transit through other apartments)
Oh, how I love taking the examination. And I'm not kidding. We must improve and expertise helps us a lot in this. During the examination of the project for the major renovation of a residential building, I received a number of interesting comments that I would like to share and discuss.
The most interesting thing is that about two years ago there was a very similar project and everything was fine
Now the expert is different and the comments are new.
The project was carried out according to Belarusian standards, but in the Russian Federation the requirements are very similar.
What's the point? Because the house has almost no basement, so I designed the new distribution lines along the existing route, i.e. in an underground channel along with other utility networks. There would be a basement under the entire house - the distribution networks would run through the basement and then rise to each entrance.


