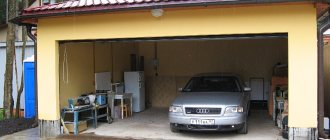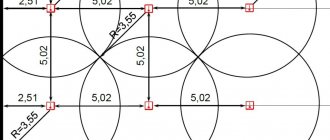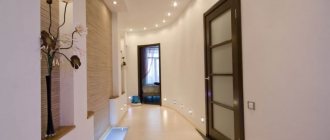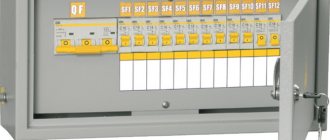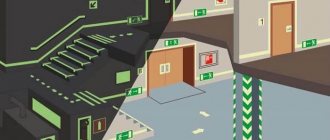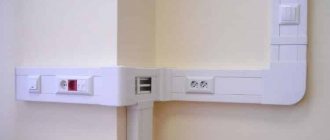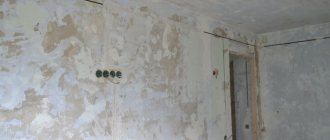Today, carrying out European-quality renovations in your apartment is not uncommon. But no matter what interior is chosen, without decent lighting it will not make the right impression. Considering that the presence of electrical appliances in apartments has increased significantly, the old wiring cannot cope with the load. To achieve stability and safety, the correct lighting scheme for the apartment is necessary. It is not necessary to invite specialists. If you have the desire, you can replace the old electrical wiring yourself.
Proper lighting in the apartment
To ensure proper distribution of light, home lighting is planned and thought through. It should not only correspond to the interior design, but also provide residents with convenience and comfort.
How to do it right
There are two types of lighting: local and general. From the names it is clear that general is used to illuminate the entire room, and local - only in a certain area. If we talk in more detail about local lighting, it is divided into working and spot. Thus, work-type lighting is provided to illuminate the work area: the dining table in the kitchen, a place in the office, etc. Spot lighting emphasizes details: lighting of paintings, mirrors, decorative elements.
When planning the arrangement of light, you need to carefully think about what you want to achieve as a result. They focus not only on matching the interior, but also on the personal preferences of the owners.
What do you need
To arrange proper lighting, you must remember the following facts:
- Light must be provided individually for each room. If bright light is suitable for the living room, then for the bedroom it is necessary to provide a soft light flux.
- The layout of lamps and other light sources is based on the location of functional areas requiring lighting.
- The correct selection of power and number of lighting fixtures will create a comfortable environment.
The most important thing is to accurately determine the location of the lamps
Development of an apartment lighting project ↑
In an interior design project, the apartment lighting project is usually carried out in the form of an independent section, taking into account the layout of the rooms, the configuration of the ceiling, the boundaries of floor and ceiling finishing materials, the location of furniture and stationary elements.
Based on the ceiling and floor plans, a lighting plan for the apartment is developed, noting on it the types and locations of lighting fixtures, sockets and switches, both ceiling and wall - the so-called lighting scenario.
Standards for power and number of luminaires ↑
One of the main conditions for comfortable lighting of a living space is the correct ratio of power, number of lighting fixtures and illuminated area. Lighting experts recommend using for every 5 sq.m. lighting fixtures with a total power of 60-75 kW.
Thus, you can independently calculate the optimal number of lamps to illuminate each room of your apartment or use the following recommendations:
- for a one-room apartment with an area of 30-40 square meters, no more than eight lamps are required, for example, three ceiling lamps, a chandelier, two sconces, a floor lamp, a table lamp;
- for a two-room apartment, the optimal set of nine lamps can be represented by the following devices: two chandeliers, three ceiling lamps, a floor lamp, a table lamp and two sconces;
- for a three-room apartment you will need eleven lamps - you can add a chandelier and sconce to the set of fixtures for a two-room apartment;
- for a four-room apartment, eleven lamps are needed: the previous set can be supplemented with one ceiling lamp and another table lamp.
Apartment lighting scheme ↑
In accordance with the plan, a detailed lighting scheme for the apartment is developed, taking into account the connection diagrams of each device, their groups, as well as lighting control devices.
The drawing takes into account the appearance of each switch, indicating the number of keys and arrows indicating which lighting device or group of devices it is intended for. For rooms that are too large or long corridors, you can provide duplicate switches for the same device by installing them at different points in the room. All wall and ceiling lighting fixtures in the diagram should be linked with appropriate symbols to the wall or the nearest opening, door or window.
In the same way, with reference to the nearest walls or openings, the locations of sockets, switches and other devices involved in the lighting system are placed on the diagram.
Lighting plan
If you approach the provision of light in an apartment according to all the rules, then initially carry out the design. The lighting scheme in the apartment is based on the design of the house itself and the rooms itself, the shape of the ceiling, finishing materials, and placement of furniture. After assessing all the factors on the apartment plan drawing, you need to select the placement of light fixtures, as well as switches and sockets.
Calculation of lighting (standards and number of lamps)
To ensure proper lighting design, you need to determine what power will be optimal for a particular home. From here, an indicator such as the number of light sources and incandescent lamps needed for a certain area is calculated. According to all the rules, the light power is distributed in the following way: every 5 m2 is illuminated by a lamp with a power of 60-65 kW. Based on these indicators, it will not be difficult to correctly calculate the number of light bulbs needed for a certain room.
Let's consider an example of how many lamps are needed to illuminate a living room with an area of 15 m2. The table below shows different types of lamps.
Connection diagram
After the number of devices to provide light has been determined, they begin to formulate a lighting plan for the apartment. It displays the locations of lamps or lighting groups, as well as elements that are used to turn light sources on and off.
The type of switches used should also be noted. For example, you can set one-key or two-key. Sometimes, if the room has a large area, duplicate light switches are used. They are intended to regulate the same lighting fixture, but are located at different ends of the room.
Example of a lighting plan with redundant switches
The type of lighting - ceiling or wall - is also indicated on the diagram drawing. Be sure to mark on the diagram which control element the lighting point belongs to.
Related article: Organization of lighting on the balcony: fresh ideas, preparation and installation
Circuit example
Let's give an example of a light supply scheme for a one-room apartment with an area of about 40 m2. In accordance with the standards, no more than 8 lamps will be needed.
Lighting with devices in a one-room apartment can be done in the following way:
- 3 spotlights on the ceiling;
- one chandelier;
- two sconces;
- one floor lamp;
- lamp for lighting a desk.
Lighting diagram in a one-room apartment
Installation of lighting in an apartment having a similar area, but consisting of two rooms, is provided by:
- two chandeliers;
- 3-4 ceiling lamps;
- table lamp;
- two sconces and a floor lamp.
Lighting gasket
Lighting should be carried out using different types of light sources:
- Spotlights are built into a suspended or suspended ceiling.
- Conventional chandeliers are mounted in two ways: mounted on a hook in the ceiling surface or using dowels.
Wall lamps and table lamps are also used to illuminate a certain area. LED strips have also become widespread to provide additional illumination. Depending on what types of lighting fixtures will be used, the electrical wiring diagram is selected.
On video: principles of designing lighting in an apartment.
Pass-through switches on an electrical diagram
It may seem to the average person that to solve such a problem, you can simply install two switches and connect them in parallel to one lamp, but such a system will not work. With the help of such a technical solution, it is indeed possible to turn on the light from any of the two devices, but you can also turn off the lamp only from the same switch from which it was turned on.
To organize a comfortable lighting control system from different places, you need to use special equipment called a pass-through switch, which has three contacts, one of which is movable.
The most important feature of such devices is that they do not have a strict position for the switch key. The position of the key for turning on and off will depend on the position of the key on the second switch.
Currently, you can also find double pass-through switches on the market. Such devices allow the resident to control two separate lighting fixtures from two different areas in the house.
To implement truly broad capabilities for controlling the lighting system, pass-through switches alone will not be enough and additional electrical equipment will have to be used. To do this, you should use electrical lighting circuits with four-pin switches.
A four-pin switch has four contacts and is generally more complex in design. Such equipment should be installed in the center of the circuit, in other words, the first and last switches in the system should be pass-through, and the central ones should be four-pin.
This technical solution is well suited for controlling a small number of lighting fixtures. If you need to organize high-quality control of a large number of lamps, bistable switches or relays should be used.
Do-it-yourself electrical wiring: from diagram to installation
Installing electricity in a house is quite a responsible task. You can’t do without experience and certain skills. The main thing is to know the correct aspects of wiring, read and create diagrams, and have electrical installation skills. But if you wish, you can master all this and make the gasket yourself. To do this, we will present recommendations on all aspects.
Basic Rules
All the rules that must be followed when installing wiring, as with other types of construction work, are covered in SNiPs and GOSTs. Regarding electrical wiring, please refer to the section “Rules for electrical installations (PUE)”. When starting work on wiring, be sure to study this section.
We will provide a basic list of rules for installing wiring in an apartment:
- It is necessary to place the main components, such as a meter, sockets, switches, automatic machines, etc., in easily accessible places.
- The switch placement parameters vary from 0.6 to 1.5 m from the floor level. The location should be in an easily accessible place near the door when entering the room. Wires must be laid starting from the top.
- The installation parameters for sockets are 0.5-0.8 m from the floor level. This is due to the prevention of short circuits when the apartment is flooded. Do not place sockets near gas or electric stoves, or near grounded objects. The distance from them should be at least 0.5 m.
- According to the standard, the number of sockets is planned to be 1 piece per 6 m2. A larger number of them is allowed in the kitchen, as they are necessary for connecting electrical appliances. There are no sockets installed in the bathroom, and it is better to provide a separate transformer for the bathroom.
- It is necessary to lay wires only along horizontal and vertical lines, which must be marked on the plan.
- When laying, it is necessary to take into account the location of pipes, ceilings and other obstacles. In the case of horizontal wires, the distance should be about 10 cm, and vertical - 15 cm.
- Be sure to ensure that the wires do not come into contact with metal objects.
- When laying several wires, ensure a distance of at least 3 mm between them. It is also advisable to insulate the wiring in a special corrugation.
- Special boxes should be used for routing wires. The connections are carefully insulated. Experts categorically prohibit the connection of aluminum and copper wires.
Electrical wiring design and diagram
Like any work, electrical wiring begins with design and drawing up diagrams. To create them, specialists are involved, of whom there are quite a lot in Moscow. After all, safety in the apartment, and throughout the house, depends on them. This service costs some money, but safety and peace of mind are paramount.
If you decide to do the work yourself, and have initial knowledge in the field of electricity, then you should adhere to all the rules described above. Make sure that all light loads are calculated correctly.
To draw up a project and diagrams, you need to start with mastering the symbols. Their decoding is given below in the photo.
They begin the project by creating an apartment plan, which marks all the lighting points, the location of switches and sockets. Next, taking into account all the rules, the lines for laying the conductors are drawn. In order for the wiring diagram to be practical, the location of the devices is thought out in advance.
Article on the topic: Chandeliers in the interior of different styles: help in choosing (+130 photos)
At the next stage of drawing up the diagram, the connection to the connection point is thought out. This point requires more detailed consideration. This is due to different types of connections: parallel, serial or mixed. The latter method is the most economical in terms of material use and operational efficiency.
To facilitate the process, connection points are divided into groups:
- lighting layout for the kitchen, corridor and living rooms;
- ensuring illumination of the bathroom and bathroom;
- arrangement of sockets in the residential area;
- electricity supply for the kitchen;
- installation of sockets for electric stoves.
This is one example of grouping for a wiring diagram. The bottom line is that the more carefully the groups are thought out, the more economical the costs of materials will be, and the simpler the drawing of the circuit. The dimensions of the apartment also matter. In a one-room room, design is carried out in one way, and in a room with a large area - with the addition of elements.
The next important point is load calculation. It must be indicated in the project. Calculations are made using the formula I=P/U. It uses the values P - the sum of the powers of all devices that are planned to be used, U - an indicator of the voltage in the network.
An example of voltage calculation: electric kettle - 2.2 kW, lighting with 10 light bulbs with a power of 100 W, power of the refrigerator and microwave in total 1.4 W. In apartments, the current strength is traditionally 220 Volts. After calculations we get: (2200+1000+1400):220=20.1 A.
There are some minor assumptions. You can add a little to the calculated load. But, according to the standard, it is required not to exceed 25 A. Having calculated the load, they begin to purchase the necessary materials based on the result. To make the choice easier, the table below shows the main parameters of the wire and cable.
Electrical wiring installation
Installation work is not as difficult as it seems. Safety comes first here. Before you begin, prepare the following tools:
- testing device;
- turbine or drill with a hammer drill;
- screwdriver;
- pliers.
Important! When installing new wiring, first dismantle the old one. In this case, it is necessary to use a voltage tester.
Drawing the diagram and preparing channels
All work begins with transferring the drawing directly to the walls. Prepare the surface according to the following algorithm:
1. According to the plan, we mark with a marker the necessary places for the wiring to pass. Then mark the installation locations of the elements: sockets, panels, machines, etc. Everything is marked out according to plan.
2. Using a drill with a “crown” attachment, holes are made for boxes under them at the locations of sockets and switches.
3. Using a hammer drill, grooves are made. You can also use a turbine for this. The groove must be of a certain size so that the wire fits easily into it.
After the surface is ready, wires are brought into the space from the corner side. To do this you need to make a hole in the wall. It is best if it is placed in the corner of the room.
Installation of open wiring
At the initial stage, the shield is installed at a certain height. An RCD is placed directly into the shield. By quantity they are determined according to lighting groups. The structure of the shield looks like this: terminals for neutral wires are located at the top, and grounding terminals at the bottom. Between them there are machine guns.
The connection in the panel device is carried out in the following way: blue wire to the neutral terminal, white wire to the RCD in its upper part, yellow wires to the ground terminals. The connections of the machines are made in parallel.
For an open type of installation, first fasten along the marked lines of the box. Fastening is carried out using dowels with self-tapping screws. The extreme ones are arranged at a distance of about 5-7 cm, and then they adhere to a step of 0.5 m.
Important! When installing open-type wiring, there is no need to prepare holes for sockets and switches. They use products that are hung on the plane of the wall.
All wires along marked lines are placed in boxes and led to distribution boxes. Connections are made directly there. This can be done by tightly twisting, after which the wires must be carefully insulated.
Related article: Lighting in the corridor: stylish solutions for large and small apartments (+62 photos)
Installation of hidden wiring
Hidden electrical wiring is installed a little easier in terms of the amount of work. According to the principle of connection, it differs from the open type only in that it is placed inside the walls, in a groove prepared in advance. Before placing the wires in the groove, boxes for switches and sockets are installed. They are fixed using alabaster. When the material has hardened, electrical wires are inserted into them and, according to the plan, they are led in the groove to the distribution boxes.
After all the sockets and switches are installed, the lighting fixtures are connected, and the wires in the boxes are connected, you need to check the correctness of the connection. To prevent mistakes, the connections are “ringed” with a special device for electrical testing.
On video: TOP 10 electrical wiring rules.
Lighting scheme. Typical circuit and wiring diagrams for lighting.
Now a slightly more complicated option. This is a schematic diagram for switching on a three- or five-arm chandelier
. This chandelier has two groups of light bulbs that turn on independently of each other. The switch is respectively two-key. Note that the conductors going from the box to the chandelier and switch are four-wire.
The letters “C1” and “C2” in the figure indicate the switched terminals of the block in the box.
The common point of the switch here is always connected to the phase wire
is always connected to the working
zero line N. The wiring diagram of the terminal block for a regular three- or five-arm chandelier resembles the previous one, but the block has one more terminal, i.e. there are five in total. The maximum number of conductors inserted into one terminal hole is three. Therefore, the terminal hole diameter must be at least 3.3 mm. The welding option is similar to the previous one, only one more terminal is added. The diameter of the terminal hole in the terminal block must be at least 4 mm.
The next one will be a “corridor” or “staircase”
scheme - controlling the lamp from two switches located in different places
. Switches are located, for example, at the beginning or end of a corridor or at the bottom and top of a flight of stairs. The circuit has some features: firstly, it uses switches rather than switches, that is, devices that have a group of switching contacts. And secondly, the on/off state is not associated with a specific key position, i.e., by changing the position of the key of any switch, you always change the system state to the opposite. Nevertheless, the scheme is quite cheap and widespread.
The switches in the diagram are called “switches” for consistency. The conductors going to each switch are four-wire. Additional terminals K1 and K2 appear on the block, i.e. there are six in total. The maximum number of conductors inserted into one terminal hole is three. Therefore, the terminal hole diameter must be at least 3.3 mm. In the figure, the letter “C” denotes the switching terminal, and the letter “S” denotes the switching terminal. The conductors going to the buttons can be of small cross-section, usually 0.35 mm2.
The figure specifically shows the conductors going to buttons 3 and 4, which are not on the diagram, to illustrate how to connect buttons that are located at a large distance from each other in opposite directions.
| How to choose the right lamp? Choosing a lamp. |
| Classification of lighting devices according to the degree of protection from dust and moisture (IP). |
| LEDs. Device, use of LEDs. |
Which wire to use
Cables for providing electricity in an apartment must be selected according to certain criteria. It is advisable not to change anything at your own discretion, since the safe operation of the system depends on this.
Material and design
The materials used to make wires come in two varieties: aluminum and copper. Aluminum ones are inexpensive, but copper ones are much more reliable and can provide high-quality operation.
According to their structure, wires are divided into single-core and multi-core. In the first case, the material is covered with an insulation shell. The characteristics of single conductors include: they are cheap, easy to install, and have a high degree of rigidity. The latter property leads to frequent fractures of the conductor.
Craftsmen prefer to work with stranded wires. They have good resistance to twisting and bending. If the circuit involves a sharp turn, then you can be sure that the conductor will not break.
Cable cross-section for wiring in an apartment
Cable cross-section is one of the important characteristics. Its indicator directly determines whether the conductor can withstand the applied voltage. Measured in square millimeters. Thus, in aluminum conductors with a core cross-section of 1 mm2, a voltage of 8 A can be withstood. With regard to copper products, 1 mm2 can pass 10 A.
The choice of conductor cross-section must be carried out under load. It is not allowed to use wires whose cross-section is smaller than the intended load.
Core insulation thickness
Any conductor has insulation. To ensure this, plastic materials are used. The thickness of the core insulating layer is determined by the articles of regulatory documents. For example, for a conductor designed for a load of 660 V, with a cross-section of 1.5-2.5 mm2, the insulation thickness is 0.6 mm.
Shell thickness
The next point to pay attention to is the outer sheath of the cable. It is she who closes several wires of the conductor. Similar to core insulation, plastic materials are used for external insulation, but its thickness is much greater. Mostly 1.4-1.8 mm. Take into account the fact that there are permissible deviations.
Marking
On any cable there are signs called markings. It allows you to better read information about the characteristics of the product:
- The first letter indicates the material from which the outer shell of the product is made.
- The following letters can indicate properties such as the degree of tightness, flammability of the insulating layer, the presence of steel strips in the insulation, flatness or flexibility.
- The material from which the conductor is made is marked only on aluminum cables with the letter “A”. On copper products the letter of the material is not indicated.
- Additionally, you can read information about the manufacturer and date of manufacture.
Core colors
The core insulation can be of a single color, or sometimes it can be applied in a 1 mm thick strip along the entire length of the product.
The color of the core insulation characterizes the purpose of the conductor:
- the first is the phase, this is red, brown and white insulation;
- second – zero, blue;
- the third is grounding, green or green-yellow.
The process of planning lighting in a home is quite a responsible one. But if the goal is achieved with all compliance with the rules, then this will lead to an amazing result. The right light in the interior enhances the effect several times. Consumer impressions are assessed from comments found on the Internet.

