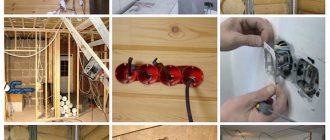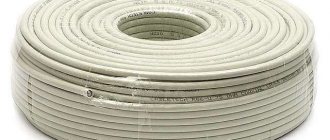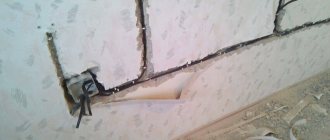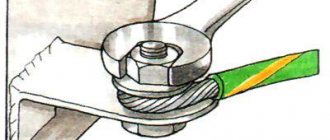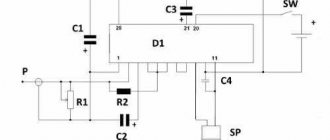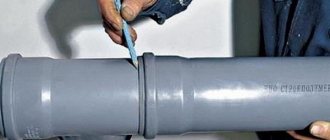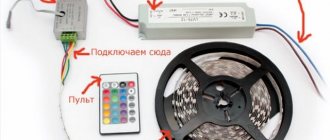To supply a building with electricity and wiring indoors, several methods are used, differing from each other in certain safety requirements and work technology. For example, laying a cable in the ground is possible only after obtaining special permission for excavation. Before laying the installation wires, mark the route along which the cable will be located. Future crossings of underground communications by cable road are coordinated with the companies operating these systems.
Cable laying methods
Several cable routing methods are used:
- Outer. The wires are attached to the wall using brackets and clips;
- Hidden. In order to lay the cable, it is necessary to groove the walls. The width and depth of the cut depends on the cross-section and dimensions of the wires installed in the wall;
- Laying the cable in the cable channel. There are boxes with opening lids and tightly sealed. It is possible to aesthetically join the elements of the box using special corners, tees and plugs. The size of the cable channel is determined by the number of wires laid in it;
- Underground. The cable is laid in a cable duct located underground or buried.
Advantages of laying electrical cables underground
The creation of underground cable lines is a unique technical solution that allows you to build reliable and safe electrical networks over a fairly large length. Considering that laying an electric cable under the surface of the earth does not require the construction of bulky ground communications, this method of supplying electricity to objects of various functional purposes is becoming increasingly popular these days.
Application areas of underground electrical networks
Most often, underground cable lines are created within modern populated areas, and they perform the following functions:
- supply of electricity to residential commercial and public facilities;
- connecting external lighting systems and entertainment attractions to electrical networks;
- supplying electricity to billboards, landscape lighting and other decorative illumination.
Also, laying cables in a trench is a very popular way to electrify modern industrial facilities. Using underground cable lines, you can organize reliable distribution networks, as well as supply electricity to powerful production equipment. And if overhead power lines are very vulnerable to the vagaries of nature and other mechanical influences, then underground cable networks do not have this drawback at all.
Advantages of underground cable networks
We have already mentioned the key advantage that underground electrical networks have. It consists in reliable protection of the electrical cable from external mechanical influences. The advantage is key, but far from the only one. Let's consider what else is attractive about installing cable lines underground. We present to your attention a short list of additional advantages that are observed during the construction of underground electrical networks:
- ease of design (calculating the length of an underground cable is as simple as determining the most suitable type);
- relatively low costs for the purchase of ground equipment (in order to connect the underground electrical network to the power supply, it is enough to install only one external device - a ground switch);
- aesthetics, which lies in the fact that connecting electricity through an underground electrical cable does not at all spoil the delights of the surrounding landscape (the underground cable is laid hidden and inconspicuously along the territory of lawns, streets and other electrical areas).
The main methods of laying underground electrical communications
Currently, underground electrical networks are laid in two ways. The first involves installing the cable in a trench, the second involves laying the electrical conductor using the trenchless method. Let's consider these methods in more detail.
Laying cables in an earthen trench is the classic and most common way of organizing underground electrical networks. In the process of its implementation, an earthen trench is created, at the bottom of which a special technological cushion (sand) is organized. The cable is then laid in a trench and then covered with soil.
As for the trenchless method: it is used at the intersection of the electric line with roads, other utilities and other obstacles. This method of organizing electrical networks involves creating horizontal punctures in the soil, eliminating the need to carry out external excavation work.
Exactly how the power supply will be organized in this or that case depends on the requirements of the electrical project, which must be developed and approved in advance.
Installation of power cable, cable lines in the ground
Selecting a cable for connecting an electric stove
The cables should be laid in a long ditch with a depth of at least 70 cm, at the bottom of which a bedding must be placed. The wires are covered on top with a layer of soil that does not contain stones, construction or production waste.
There must be a distance of at least 5 cm between the walls of the trench to the power cable. If a multi-core installation wire is used, then the distance between them individual wires must be at least 10 cm. No more than 6 cables (6-10 kV) should be laid in one trench, and no more than two up to 35 kV.
Methods for laying hidden wiring in an apartment
Cable laying in a corrugated pipe
Before starting renovations in residential premises, you should first install new electrical wiring (if, of course, you plan to replace it). It is better to draw a diagram of the apartment in advance and outline the future rearrangement, determine the size and placement of furniture - such work can be entrusted to designers or done independently. After arranging the furniture, you should mark on the plan the installation locations of electrical connectors and switches. It is also recommended to consider the locations of spare sockets.
A certain difficulty is caused by wall lighting fixtures attached near bedside tables near the beds, because they are inextricably linked with the location of the beds. To connect the lamp in the area where the wires exit, it is best to mount a small installation box into the wall. When wallpapering, you can hide the cable under it.
It is quite difficult to install sockets in the cooking room. Installation should not be undertaken at all until the kitchen furniture has been ordered. Once the parameters of the furniture pieces are known, you can begin wiring.
In order to connect built-in kitchen and household appliances, electrical connectors are installed along the baseboards, 2–3 cm from the floor covering. Cover the wire with a removable bottom panel. At the same time, it is necessary to ensure free access to it.
According to the set of rules for design and construction SP 31-110-2003 “Design and installation of electrical installations of residential and public buildings”, in the premises there must be several sockets installed every 4 m of the perimeter of the room, in corridors - sockets are installed every 10 m of the corridor area. Kitchens are equipped with four or two double sockets.
It is necessary to correctly select the optimal routes for laying electrical wiring. The best cable track is one that has a minimum length, which makes it possible to lay the cable in a pipe. The connection terminal boxes must also be accessible.
If it is necessary to fill the screed, then the outlet network is best hidden in pipes along the floor, which can be corrugated from polyvinyl chloride or low-pressure polyethylene. The pipes must be firmly installed in the floor. After laying work, a pipe laying diagram with precise references is drawn up. A plywood sheet is laid on top of the screed. To protect electrical wiring from damage, when installing plywood you should:
- Lay the plywood on the floor;
- Draw a pipe laying diagram on a plywood sheet;
- Fix the building material to the cement-sand layer, avoiding drilling holes in the floor near the pipes;
- Before laying the flooring, inspect the electrical wiring for defects.
Due to the fact that wooden floors are not fire-resistant, electrical wiring under timber floors is laid in metal pipes.
It is recommended to lay electrical wiring to the lamps in the voids of the ceilings. In suspended ceilings, the wiring is laid in the space located behind the ceiling.
It is important to know!
It is not recommended to install the cable at the junction of two building structures. If one structure is displaced relative to another by a few millimeters, the cable will be damaged.
Installation of cable trays
The cable tray is made of a metal profile and consists of a base with a cover into which the wires are mounted.
In addition to connecting elements, the design includes adapters, bends, turns, cross-shaped and T-shaped parts. The tray acts as a fastener for wires and cables with voltages up to 1000 Volts. The tray should not be filled with cable bundles more than 50%. Otherwise, overheating of the cables is inevitable.
The number of wires in one bundle should not be more than twelve. Wiring can be reconnected into bundles after four and a half meters when the trays are horizontal, and after about a centimeter when they are positioned vertically.
Metal trays that conduct electrical current must be grounded. An uninsulated wire or cable is extremely dangerous: it can cause electric shock. All parts of cable trays do not need to be grounded due to the fact that screw connections securely connect them to each other. It is recommended to ground the trays only in two places, in different directions of the line, and at the ends of their branches.
Installation of power wiring
The first rule for installing power wiring says that it must be installed entirely and immediately. It is impossible to change or carry out wiring gradually, as this will create many joints, twists, solders, which will be built into the walls for life.
This option is very unreliable, even if soldering was used for the connection. Over time, due to stress and oxidation, such wiring will fail. If aluminum wires are used as wiring, then this is a completely separate issue.
