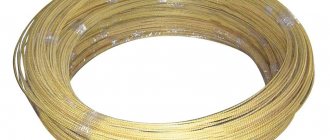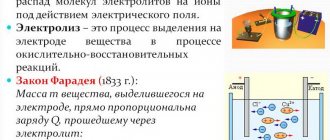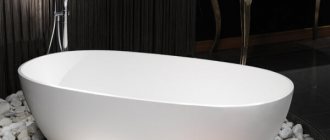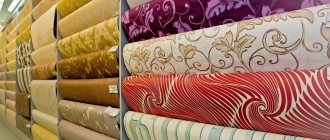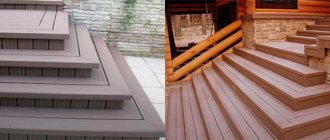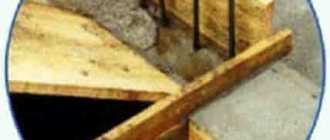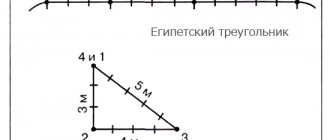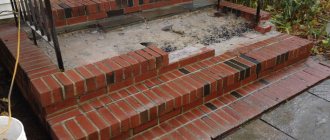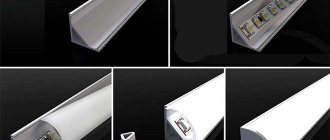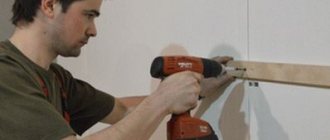About stairs
Website about stairs. We combine the experience of professionals and private craftsmen in one place
Popular
1 person discussing
Stainless steel staircase to the pool: characteristics, models, manufacturing instructions
4 people discussing
Staircases in Art Nouveau style: tips for creating a style
Wooden staircase on a slope - making your site comfortable and beautiful
How to assemble a wooden staircase - yourself and from ready-made elements
Finishing a monolithic staircase: considering possible options
Do-it-yourself staircase to the attic - installation of a stationary structure
Production of wooden stairs: ideas for small businesses and more
Iron staircase to the second floor - cold metal as an addition to home comfort
Do-it-yourself staircase in a wooden house - bringing beauty and comfort to the masses
Unusual and original stairs to a private house - choose your option
The combination of metal and wood looks impressive
The basis of any staircase design is its functionality and aesthetics. The practical component is paramount. But appearance also plays a significant role.
The material from which the structure is made affects both its technical parameters and design. Let's consider the questions of which staircase is better: metal or wood, what is affected by the use of each of these materials, and where is it better to use such a design.
- Types of stairs
- Staircase designs
- Basic requirements for staircase material Strength of the staircase structure
- Moisture resistance of staircase elements
- Durability
- Resistance of materials to aggressive and atmospheric influences
- Fire safety of staircase system
- Easy processing of material and installation of the structure
- Environmentally friendly material
- Ease of use of the ladder
- The aesthetic appeal of the staircase as a decorative element
- Cost of staircase construction
- Stairs on a metal frame
Types of stairs
According to their purpose, all stairs can be divided into:
- Input;
- Interfloor;
- Passage;
- Workers.
By location they can be external or internal, by functionality:
- Stationary;
- Portable;
- Transformable.
Staircases differ according to the material they are made of:
- Concrete;
- Made from natural stone;
- Brick;
- Wooden;
- Metal;
- Glass;
- Combined.
Type:
- Screw;
- Marching;
- Combined.
Marching stairs are the most common in use.
They are easy to manufacture and can be:
- Single march;
- Double march;
- Multi-march.
Screw ones are more suitable when it is necessary to save space in the room.
Wooden spiral staircase
Combined options are often chosen for individual projects.
Wooden stairs
Many people believe that wood is significantly inferior to concrete and metal. But in reality it all depends on the quality of the wood. For example, oak, beech and ash are highly hard. Such stairs last at least 50 years. And if the owner of the house periodically takes care of the stairs and carries out treatment, then this period can be doubled.
Healthy! Due to their low weight, wooden stairs are suitable not only for concrete, but also for frame and wooden houses.
It is also not entirely true that all wooden stairs creak. If the design is made using all technologies, then there will be no such shortcomings. By the way, the highest quality stairs are made in the workshop, and not on site. First, a drawing is developed (if the elements do not correspond to each other even slightly, then sooner or later creaks and cracks will appear) and then the production process begins. On the one hand, this guarantees quality, and on the other, it brings us to the main disadvantages of such products.
Among them it is worth highlighting:
- Long production time. If a concrete staircase is ready in 2-3 days, then the production of a wooden structure will take at least 40 days, plus the time spent on delivery and installation.
- Possibility of installation only after completion of capital construction and internal rough work. Otherwise, there is a risk of damaging the wood. In addition, it will be affected by dust and construction debris.
- Additional load on the walls. Although wood weighs less than concrete, it does not have its own support. In addition, special embedded elements will have to be installed in load-bearing walls, which will reduce their strength characteristics.
- Fire hazard.
In addition, rodents and insects love to feast on the tree. If the room is poorly ventilated, mold and mildew will grow in it.
Staircase designs
Structurally, the staircase consists of:
- Carrying system;
- steps;
- Fencing.
The supporting element can be:
- Stringers;
- Bowstrings;
- Boltsy;
- Racks.
Stringers are solid support beams, the steps are attached to them from above. Wooden flight stairs are most often made on stringers.
Wooden staircase on stringers
The bowstrings have special grooves on the inside where the steps are inserted.
Wooden spiral staircase on bowstrings
The bolts can serve as fastening steps to the wall, and also fasten them together.
Ladder structure on rails
Central support posts usually have spiral staircases.
Metal staircase on a central support
Metal supports are most suitable for spiral and curved staircases.
Forged metal staircase
Stair railings consist of:
- Railings or handrails;
- Support and intermediate posts or balusters;
- Decorative elements.
Each element of the staircase has its own requirements. In addition, the entire staircase design must also meet a number of conditions.
Concrete stairs
Initially, this option may seem cheaper. Concrete stairs actually cost almost twice as much as their wooden counterparts. But if you build such a structure, it will not look comfortable. This means you'll have to think about finishing. Some even completely cover the concrete with wood, which significantly increases the cost of the finished product.
If we talk about the advantages, it is worth highlighting:
- Long service life (up to 40 years). Reinforced concrete can cope with enormous loads.
Healthy! The service life largely depends on the climate in the region of residence, as well as on the frost resistance parameters of the selected concrete.
- Concrete is not affected by moisture. This is a fire resistant material.
- Concrete structures are not interesting to rodents and insects.
- Fast production. Such structures are erected directly on site in 2-3 days.
Healthy! Despite the speed of manufacturing such a staircase, experts recommend pouring concrete simultaneously with the construction of the interfloor ceiling or the so-called box.
- No load on the wall structure. Moreover, we can say that the concrete staircase is an additional point of support.
- No creaking. Even if wood was used for decoration, there should not be such a drawback. Creaking will only appear if the steps are too uneven.
- Variety of forms. Concrete is a very plastic material.
Healthy! If you build a wooden spiral staircase, you will have to install a central support pillar. When making a concrete structure, this need disappears.
Concrete stairs are:
- Monolithic. In this case, they are poured in place and form a single whole.
- Prefabricated. You can order the ladder in parts and then install it in the desired location.
Combined staircase designs
In order to use all the advantages of materials and reduce or even eliminate their disadvantages, you can use a combined version of stairs.
Wooden and metal stairs - a variety of options
The combination of metal and wood in structures is very common; they complement each other perfectly.
Stair railing made of wood and metal
Stairs made of metal and wood can be used both inside and outside the building.
Stairs on a metal frame
Metal-wood stairs are mainly used, which consist of:
- Metal supporting frame;
- Wooden steps;
- Combined fencing.
That is, metal acts as a more durable and reliable support option. Wood gives the structure an attractive appearance and ease of use. Wooden stairs with a metal base can be made in any shape and size.
Combined stairs made of metal and wood
Their main advantages are:
- Durability;
- High strength;
- Rigidity;
- Sustainability;
- Easy to assemble.
The cost of a combined structure is, most often, much cheaper than a completely wooden version of the staircase.
Metal stairs with wooden steps
Modern metal production technologies make it possible to create lightweight structures. They can be sheathed not only with natural wood, but also with various materials based on it.
Combined staircase
In order to reduce the cost of stairs, you can combine expensive types of wood - for elements with high operational load, and cheap species - for products that are less subject to wear.
Combination of wood species in a wooden-metal staircase
For example, the following are made from solid wood:
- Steps;
- Supports;
- Handrails.
From pine or birch you can build:
- End parts of steps;
- Frame sheathing;
- Skirting boards;
- Other vertical parts.
Wooden steps, which are attached to a metal frame, eliminate creaking and can be easily replaced if necessary.
Unusual design of a metal staircase with wooden steps
In addition, wooden steps have the greatest safety when moving along the stairs. There is less chance of slipping - injuries from a fall will not be significant.
Wooden and metal stairs
It’s quite easy to give a staircase on a metal frame a completely new look if you completely change all the wooden elements.
Combined staircase - photo
The metal frame can be completely covered with wood.
Closed staircase design
The strength of the structure will be high, and aesthetically it will look like wood.
Stairs with a combined frame
You can combine different options for supports and fences. For example, wooden steps rest on one side on a wooden stringer, and the other side is attached to metal bolts. Metal fencing gives the structure additional strength.
Combined wood-metal stairs
There are a lot of options for combining staircase structures made of wood and metal.
Metal stairs
Such stairs fit optimally into a design that includes forged fences, railings, etc. But they also go well with wood, glass, and stone. These are reliable, durable and very durable structures. They are able to withstand heavy loads, and installation of such products is carried out at any stage of construction or after its completion. The metal is fireproof, resistant to mold and mildew. In addition, such stairs are the cheapest.
But such designs also have disadvantages. For example, if we are talking about a metal staircase without any finishing, then its steps will be very slippery. Therefore, it is recommended to make these elements from plastic or wood. And if you think that, unlike a wooden structure, it does not creak, then you are very mistaken.
Healthy! Steel stairs coated with powder paint last the longest.
Firstly, if the metal is too thin, then the steps will bend a little under the weight of a person. Secondly, if the steps are metal, then every step will be accompanied by a hum. If the fastening to the walls was not sufficiently rigid or the welding failed, then the steps will creak worse than any wood.
Although rodents and parasites do not show any interest in metal, it is susceptible to corrosion. Therefore, country property owners often prefer concrete and wooden structures.
Which staircase is cheaper - concrete or wooden?
If a cottage or apartment of several levels has more than one floor, then the issue of constructing a staircase should be raised at the beginning of construction or major renovation. When considering staircase design and material, one must take into account not only aesthetic criteria, but also safety measures and cost. The central staircase in a mansion or apartment is both a device for moving from the first floor to the second, and an important element of the interior, which largely determines the impression of the taste of the owners. Therefore, you need to take seriously the choice of design model and materials for it.
Reinforced concrete staircase
This type of design has a number of advantages. Concrete stairs:
- does not have elements that can become loose under loads;
- does not creak during operation;
- performed in any design version;
- not subject to fire;
A concrete staircase in a private house can have an absolutely monolithic structure. However, there are execution options in which only the stringers will be solid. And concrete steps without risers are just placed on them. This design will be lighter than a monolithic one. However, you should not place it above the seating area. Because there are gaps in the design. The interfloor concrete staircase has another important feature. It can only be done directly in your cottage or private home. It should also be noted that this type of staircase is installed between floors before finishing work.
The procedure for creating a concrete staircase includes the following steps:
- formwork assembly;
- installation of fittings;
- pouring concrete.
The first stage is considered the most difficult. If the staircase has an ornate shape, it is better to entrust the work to specialists. For example, you can use the service of the Dom-Stroy company, which produces concrete stairs in Kyiv. To create stairs with irregular geometry, precise calculations and professional execution are required. It’s quite difficult to do it yourself without experience.
It will be much easier to make a one-flight staircase located between two walls. Its device is simpler. Since you will not need to use the side elements of the formwork. Just draw an outline on the walls. But even this simple option can be diversified with various decorative elements.
A design with a single-flight staircase adjacent to the wall on only one side is considered more complex. To do this, you need an end element of the construction formwork. It is placed to maintain support. It is much more difficult to fill a structure in which two sides are not adjacent to the walls. The same can be said about options with winder steps and landing. Therefore, if you decide to install the stairs yourself, stick to a simple design. You can make it original by adding elements of forging or ceramics and wood.
