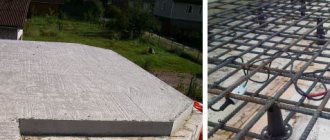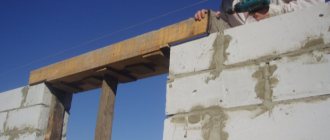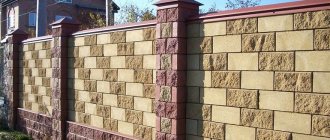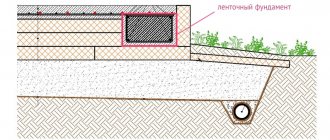Products
During the construction of a house, there is no way to do without installing a ceiling. This design limits the room
Reinforced concrete floor slabs simultaneously serve as enclosing and load-bearing structures of buildings or structures. More
What are concrete gratings? A geogrid of any model is paving elements, configuration
General principles for creating pots and flowerpots from concrete Concrete is mixed in the following proportions: 2: 4: 8: 1
GOST 948-84 INTERSTATE STANDARD REINFORCED CONCRETE JUMPERS FOR BUILDINGS WITH BRICK WALLS Technical specifications IPC
Advantages and other features of a monolithic concrete staircase Monolithic products for a private home
Types of concrete blocks At the time of production, the technology of vibrocompression of the concrete mixture is used. Main ingredient for
When constructing any building, you cannot do without a foundation, walls, ceiling, and roof. All these elements
Road concrete slabs (PDN) Concrete road slabs are intended for the construction of temporary or permanent prefabricated
Bearing capacity of soils Bearing capacity of soils is its basic characteristic that needs to be known









