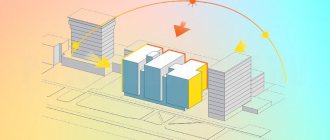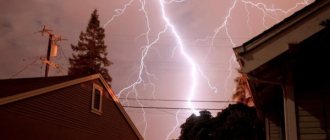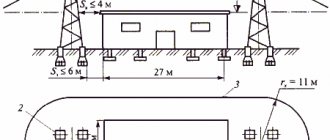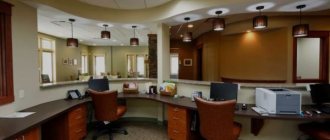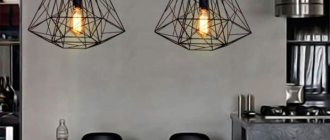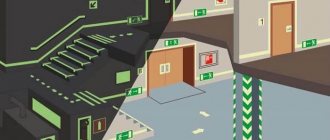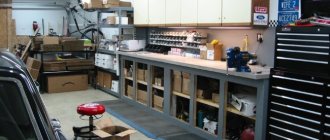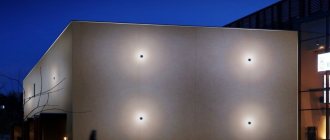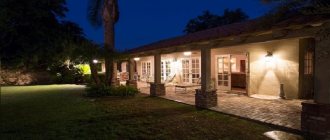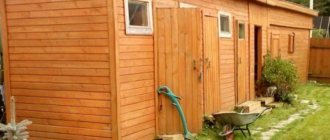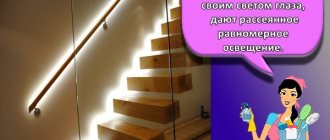What is illumination?
Illumination is a luminous quantity that is equal to the ratio of light incident on the surface of a luminous flux to the area of this surface. This parameter plays a significant role for industrial buildings, premises in business centers, warehouses and workshops. Managers are required to ensure the correct value of the parameter and comply with the standards established by the relevant documents, otherwise their employees will be ineffective, and violation of the law will result in a fine.
How is the amount of light indoors and outdoors measured?
SanPin allows you to determine that the measurement of a parameter in premises is carried out in lux (Lx). According to other regulatory documents, measurement in lumen/m2 is also acceptable (this measurement is equivalent to lux).
The tables below show the standardized illumination of the working surface (in the case of an office, this is the height of the table, in the case of a staircase, the floor, and so on) for various places, taking into account the required types of lighting (security lighting, etc.).
Basic requirements for street lighting.
| Objects | Minimum avg. illumination, in lux | Minimum light distribution |
| Category A1 (roads with traffic capacity of 10,000 units/hour) | 30 | 0,35 |
| Category A2 (roads with traffic capacity up to 9,000 units/h) | 20 | 0,35 |
| Category A3 (roads with traffic capacity up to 7,000 units/hour) | 20 | 0,35 |
| Category A4 (roads in the city center with traffic capacity up to 5,000 units/hour) | 20 | 0,35 |
| Category B1 (roads outside the city with traffic capacity up to 5,000 units/hour) | 20 | 0,35 |
| Category B2 (roads in the city center with traffic capacity from 2,000 to 5,000 units/hour) | 15 | 0,35 |
| Category B1 (pedestrian areas outside the city with traffic up to 3,000 units/hour) | 15 | 0,25 |
| Category B2 (pedestrian zones in the center with traffic up to 3,000 units/hour) | 6 | 0,25 |
| Category B3 (transport type connections with a throughput of up to 2,000 units/hour) | 6 | 0,2 |
| Separate tram track | 10 | — |
| Central streets, public squares, shopping centers | 10 | — |
| Central streets in residential parts of the city | 6 | — |
| Lanes in residential parts of the city | 4 | — |
Standards of natural lighting for pedestrian zones.
| Objects | Minimum avg. parameter value, lux | Minimum light distribution |
| The area in front of the entrance to public complexes | 20 | 0,30 |
| Crossings for pedestrians in impassable and historical areas of the city | 10 | 0,30 |
| Pedestrian crossings, entrances | 6 | 0,20 |
| Sidewalks | 4 | 0,20 |
| Alleys, lanes, driveways of administrative and residential areas | 2 | 0,10 |
| Side alleys, auxiliary entrances to parks | 1 | 0,10 |
Required lighting in administrative buildings.
| Objects | Min. Wed illumination along the horizon |
| For office premises, registration rooms, ligaphone type rooms, printing rooms (no more than 30 sq.m.), workshops, industrial buildings, used as thermostat rooms, washing rooms | 300 |
| Typewriting office, guest and employee rooms, reading rooms, computer rooms, laboratories | 400 |
| Technical rooms for making diagrams and drawings, analytical laboratories | 500 |
| Reading catalogs, meeting rooms, photo rooms | 200 |
| Foyer, archival | 100-150 |
| Book storage | 75 |
Required lighting for public educational premises (schools, universities, etc.).
| Objects | Min. Wed horizontal parameter value |
| Inventory | 50 |
| Chambers | 100 |
| Indoor swimming pools, recreational, bedrooms | 150 |
| Workrooms with computers, sports halls, assembly halls, reception areas, locker rooms | 200 |
| Workshops, variety halls | 300 |
| Technical school laboratories, laboratories, | 400 |
| Facilities for classes, | 500 |
Required standards in industrial premises intended for food.
| Objects | Min. Wed horizontal parameter value |
| Facility for the production of chocolate and chocolate products | 400 |
| Dispensing, storage of flour products, ice cream, drinks | 300 |
| Public organizations with catering halls, workshops, washing rooms, picking rooms, sales area | 200 |
| Storerooms | 75 |
Required lighting of work areas in medical organizations.
| Objects | Min. Wed horizontal parameter value |
| Receptionists | 500 |
| Operating | 400 |
| Laboratories, treatment rooms | 300 |
| Registration, washing rooms | 200 |
| Waiting rooms, drug storage, household premises | 150 |
| Corridors, stairs | 100 |
| Restrooms | 75 |
These are partial standards for illumination of industrial premises; the table presented in the regulatory documents provides full requirements for industrial and general purpose premises.
Light measurements should be carried out by a separate qualified person who understands these issues. If he is not available within the company’s staff, such an employee should be hired separately in a specialized company. If these issues are handled by an incompetent person, the measurements may be inaccurate.
§ 11. Norms of illumination with artificial light
Section: LIBRARY OF TECHNICAL LITERATURE Short path https://bibt.ru <<Previous page Table of contents of the book Next page>>The main purpose of rationing artificial lighting is to provide good conditions for visual work at a given level of development of the national economy, consumption of electricity, materials and equipment.
Artificial lighting standards determine the illumination of industrial premises and open-air work areas, the territory of industrial enterprises and provide instructions regarding emergency lighting, glare restrictions and safety factors.
Due to the impossibility of comprehensively normalizing the level of visibility, the current standards for artificial lighting are based on indirect standardization; they regulate the minimum permissible illumination values and do not prohibit the use of increased illumination in all cases where this is found appropriate.
The amount of standardized illumination is set depending on the light sources and lighting system adopted.
Artificial lighting standards focus on the use of predominantly gas-discharge light sources. However, if it is impossible or technically inappropriate to use gas-discharge lamps, the standards allow the use of incandescent lamps for lighting.
Gas-discharge lamps, being more economical, make it possible to obtain, with the same power used, illumination several times greater than that provided by incandescent lamps. Therefore, the standards for lighting using gas-discharge lamps are set much higher. The combined lighting system is also more economical than the general lighting system, as a result of which the standards for combined lighting are set higher than for general lighting. Thus, the standards take into account the possibility of increasing illumination in all cases where it can be increased by improving the efficiency of the installation.
The basic standards of illumination on working surfaces in industrial premises are given in table. 10.
Table 10 Lowest illumination on work surfaces in production premises
As can be seen from the table, all types of work are divided into categories based on the minimum sizes of objects of discrimination, and into subcategories based on the contrast between the part in question and the background.
The background is the surface adjacent directly to the object of discrimination on which it is viewed. The background is considered light when the surface reflectance is greater than 0.4, medium when the surface reflectance is from 0.2 to 0.4, and dark when the surface reflectance is less than 0.2.
The contrast of the object of discrimination with the background is determined by the formula
K=(Vo - Vf)/Vf
where Bo is the brightness of the discrimination object in cd/m2;
Vf - background brightness in cd/m2.
The contrast of the object with the background is considered large for K values greater than 0.5 (the object and the background differ sharply in brightness), medium for K values from 0.2 to 0.5 (the object and background differ noticeably in brightness), and small for K values less than 0.2 (object and background differ little in brightness).
To create favorable vision conditions, it is not enough to have standardized illumination on the working surface. It is equally important to eliminate shiny light sources and surfaces from your field of vision. For this purpose, the standards have introduced requirements to limit the glare of lamps for both general and local lighting.
In rooms and areas where it is necessary to ensure continuity of work (melting and pouring departments of foundries, thermal shops, etc.), emergency lighting is provided. Emergency lighting to continue work must provide illumination on working surfaces of at least 5% of the standards established for working lighting of these surfaces with a general lighting system. Emergency lighting used to evacuate people from the premises must create an illumination level of 0.5 lux on the floor of the main passages and on the steps of the stairs.
Emergency lighting is powered from a separate electrical network and, as a rule, should only be centrally controlled or switched on automatically. It is performed using incandescent lamps or fluorescent lamps (in rooms with a minimum air temperature of at least +10° C). The use of DRL, DRI and xenon lamps for emergency lighting is not permitted.
The luminous flux and ignition of DRL lamps are practically independent of the ambient temperature, which distinguishes them favorably from low-pressure fluorescent lamps.
The service life of DRL lamps is 3000-5000 hours. The lamp is connected to the network through a special switching device.
The use of DRL lamps is advisable for lighting high industrial premises and lighting enterprise areas. When using DRL lamps, it is necessary to take measures to weaken the stroboscopic effect.
Skip to navigation
What documents regulate lighting?
Regulatory documentation that regulates local lighting and other issues:
- building codes and regulations (SNiP 23-05-95);
- epidemiological documents that impose sanitary requirements (SanPiN 2.2.4.3359-16);
- GOST R 55710-2013.
Individual organizations may also wish to follow the guidance of industry documents, which will define the relevant provisions and regulatory values that will need to be met.
The requirements of the documents listed above apply to both completed premises (industrial purposes, etc.) and to premises that are under construction.
SP 52.13330.2011. Natural and artificial lighting
MINISTRY OF REGIONAL DEVELOPMENT OF THE RUSSIAN FEDERATION
SET OF RULES
SP 52.13330.2011
NATURAL AND ARTIFICIAL LIGHTING
Updated version of SNiP 23-05-95* Moscow 2011 Preface The goals and principles of standardization in the Russian Federation are established by Federal Law dated December 27, 2002 No. 184-FZ “On Technical Regulation”, and the development rules are established by the Decree of the Government of the Russian Federation dated November 19, 2008 No. 858 “On the procedure for developing and approving sets of rules.” Rulebook Details _ _
1 PERFORMERS: Establishment of the Research Institute of Building Physics of the Russian Academy of Architecture and Construction Sciences (“NIISF RAASN”), etc. 2 INTRODUCED by the Technical Committee for Standardization TC 465 “Construction” 3 PREPARED FOR APPROVAL by the Federal State Institution “FCS” 4 APPROVED by order of the Ministry of Regional Development Russian Federation dated December 27, 2010 No. 783 and put into effect on May 20, 2011. 5 REGISTERED by the Federal Agency for Technical Regulation and Metrology (Rosstandart). Revision of SP 52.13330.2010
Information about changes to this updated set of rules is published in the annually published information index “National Standards”. In case of revision (replacement) or cancellation of this set of rules, the corresponding notice will be published in the monthly published information index “National Standards”. Relevant information, notices and texts are also posted in the public information system - on the official website of the developer (Ministry of Regional Development of Russia) on the Internet.
INTRODUCTION
Sections 4 - 7 of this set of rules contain requirements that correspond to the goals of the Federal Law of December 30, 2009 No. 384-FZ “Technical Regulations on the Safety of Buildings and Structures” and are subject to mandatory compliance taking into account Part 1 of Article 46 of the Federal Law of December 27, 2002 No. 184-FZ “On technical regulation”. Section 7 of this document contains requirements that meet the goals of the Federal Law of November 23, 2009 No. 263-FZ “On energy saving and increasing energy efficiency and on introducing amendments to certain legislative acts of the Russian Federation.”
This set of rules is partially harmonized with European regulations for the application of uniform methods for determining performance characteristics and assessment methods [1 - 6]. The document establishes standards for natural, artificial and combined lighting of buildings and structures, as well as standards for artificial lighting of residential areas, enterprise sites and places of work outside buildings. The update was carried out by a team of authors: Institution Research Institute of Building Physics of the Russian Academy of Architecture and Construction Sciences (RAASN advisor, Candidate of Technical Sciences I.A. Shmarov, Candidate of Technical Sciences V.A. Zemtsov, engineers L.B. Brazhnikova , N.I Kotlyarova); LLC All-Russian Research, Design and Construction Lighting Institute named after. S.I. Vavilov" (candidates of technical sciences A.Sh. Chernyak, T.L. Flodina); LLC "BL GROUP" (candidate of technical sciences A.A. Korobko); OJSC Research Design Institute "TYAZHPROMELEKTROPROEKT" (eng. Z.K. Gorbachev); Scientific Center for Children's Health of the Russian Academy of Medical Sciences (candidate of biological sciences L.M. Teksheva); Russian Medical Academy of Postgraduate Education of the Russian Academy of Medical Sciences (candidate of medical sciences T.E. Bobkova); Center for State Sanitary and Epidemiological Surveillance in Moscow (candidate of technical sciences S.G. Fokin); Moscow Architectural Institute (Dr. Architect. N.I. Shchepetkov); LLC "White Light 2000" (eng. V.P. Ipatov); LLC "ZS-Electro" (eng. A.V. Ushakov); LLC "CERERA-EXPERT" (engineer A.V. Orlov).
SET OF RULES
NATURAL AND ARTIFICIAL LIGHTING
Daylighting and artificial lighting
Date of introduction 2011-05-20
1 area of use
1.1 This set of rules applies to the design of lighting for premises of newly constructed and reconstructed buildings and structures for various purposes, places of work outside buildings, sites of industrial and agricultural enterprises, railway tracks, enterprise sites, outdoor lighting of cities, towns and rural settlements, road tunnels, and also to monitor their condition during operation. The design of local lighting devices supplied complete with machines, machines and industrial furniture should also be carried out in accordance with this set of rules.
1.2 This set of rules does not apply to the design of lighting for underground mines, sea and river ports, airfields, railway stations and their tracks, sports facilities, medical institutions, premises for storing agricultural products, placement of plants, animals, birds, as well as to the design special technological and security lighting when using technical security equipment.
1.3 Based on this set of rules, standards of organizations are developed that take into account the specific features of the technological process and construction solutions of buildings and structures, which are approved in the prescribed manner.
2 Normative references
2.1 Regulatory documents referred to in the text of this set of rules are given in Appendix A.
Note - When using this set of rules, it is advisable to check the validity of reference standards and classifiers in a public information system - on the official website of the national body of the Russian Federation for standardization on the Internet or according to the annually published index “National Standards”, which was published as of January 1 of the current year, and according to the corresponding monthly information indexes published in the current year. If the reference document is replaced (changed), then when using this set of rules you should be guided by the replaced (changed) document. If the reference document is canceled without replacement, then the provision in which a reference to it is given applies to the part that does not affect this reference.
3 Terms and definitions
3.1 In this set of rules, terms and definitions are used in accordance with Appendix B.
4 General provisions
4.1 The normalized values of room illumination in these standards are given at the points of its minimum value on the working surface for any light sources, except for specified cases.
The normalized values of brightness and illumination of road surfaces in these standards are given for any light sources.
Standardized illumination values in lux, differing by one level, should be taken on a scale: 0.2; 0.3; 0.5; 1; 2; 3; 4; 5; 6; 7; 10; 15; 20; thirty; 40; 50; 75; 100; 150; 200; 300; 400; 500; 600; 750; 1000; 1250; 1500; 2000; 2500; 3000; 3500; 4000; 4500; 5000.
Standardized surface brightness values in cd/m2, differing by one step, should be taken on a scale: 0.2; 0.3; 0.4; 0.6; 0.8; 1; 2; 3; 5; 8; 10; 12; 15; 20; 25; thirty; 50; 75; 100; 125; 150; 200; 400; 500; 750; 1000; 1500; 2000; 2500.
For natural lighting, these standards provide the values of the natural illumination coefficient (LFC). ( Typo. June 2011)
4.2 Requirements for lighting of premises of industrial enterprises (KEO, standardized illumination, permissible combinations of glare indicators and light pulsation coefficient) should be taken according to Table 1, taking into account the requirements of 7.5 and 7.6.
4.3 Requirements for lighting in residential, public and administrative buildings (KEO, standardized illumination, cylindrical illumination, combined discomfort indicator and illumination pulsation coefficient) should be taken according to Table 2 and Appendix K.
4.4 When designing natural, artificial and combined lighting, to compensate for the decline in illumination during operation, a safety factor Kz should be entered according to Table 3.
4.5 Insolation and sun protection of premises are carried out in accordance with the requirements of SanPiN 2.2.1/2.1.1.1076.
4.6 Measurements of illumination, brightness and illumination pulsation coefficient during acceptance into operation and monitoring during operation of the state of lighting in buildings and structures are carried out in accordance with GOST 24940 and GOST 26824.
4.7 Artificial and combined lighting should be designed taking into account the requirements for ultraviolet radiation in accordance with current guidelines [7].
5 Natural light
5.1 Premises with constant occupancy should, as a rule, have natural light.
Without natural lighting, it is allowed to design premises that are defined by the relevant codes of practice for the design of buildings and structures, regulatory documents on the construction design of buildings and structures of certain industries, approved in the prescribed manner, as well as premises the placement of which is permitted in the basement floors of buildings and structures.
5.2 Natural lighting is divided into side, top and combined (top and side).
Table 1 - Requirements for lighting of premises of industrial enterprises
| Characteristics of visual work | Smallest or equivalent size of the object of discrimination, mm | Visual work category | Visual work subcategory | Contrast of subject with background | Background characteristics | Artificial lighting | Daylight | Combined lighting | ||||||
| Illumination, lux | Combination of standardized values of the blindness index and the pulsation coefficient | KEO en, % | ||||||||||||
| with a combined lighting system | with general lighting system | with overhead or combined lighting | with side lighting | with overhead or combined lighting | with side lighting | |||||||||
| Total | including from the total | R, no more | Kp%, no more | |||||||||||
| 1 | 2 | 3 | 4 | 5 | 6 | 7 | 8 | 9 | 10 | 11 | 12 | 13 | 14 | 15 |
| Highest precision | Less than 0.15 | I | A | Small | Dark | 5000 4500 | 500 500 | — — | 20 10 | 10 10 | — | — | 6,0 | 2,0 |
| b | Small Medium | Medium Dark | 4000 3500 | 400 400 | 1250 1000 | 20 10 | 10 10 | |||||||
| V | Small | Light | 2500 | 300 | 750 | 20 | 10 | |||||||
| Average | Average | |||||||||||||
| Big | Dark | 2000 | 200 | 600 | 10 | 10 | ||||||||
| G | Average | Light | 1500 | 200 | 400 | 20 | 10 | |||||||
| Big | Light | |||||||||||||
| Big | Average | 1250 | 200 | 300 | 10 | 10 | ||||||||
| Very high precision | From 0.15 to 0.30 | II | A | Small | Dark | 4000 | 400 | — | 20 | 10 | — | — | 4,2 | 1,5 |
| 3500 | 400 | — | 10 | 10 | ||||||||||
| b | Small Medium | Medium Dark | 3000 2500 | 300 300 | 750 600 | 20 10 | 10 10 | |||||||
| V | Small | Light | 2000 | 200 | 500 | 20 | 10 | |||||||
| Average | Average | |||||||||||||
| Big | Dark | 1500 | 200 | 400 | 10 | 10 | ||||||||
| G | Average | Light | 1000 | 200 | 300 | 20 | 10 | |||||||
| Big | Light | |||||||||||||
| Big | Average | 750 | 200 | 200 | 10 | 10 | ||||||||
| High precision | From 0.30 to 0.50 | III | A | Small | Dark | 2000 1500 | 200 200 | 500 400 | 40 20 | 15 15 | — | — | 3,0 | 1,2 |
| b | Small Medium | Medium Dark | 1000 750 | 200 200 | 300 200 | 40 20 | 15 15 | |||||||
| V | Small | Light | 750 | 200 | 300 | 40 | 15 | |||||||
| Average | Average | |||||||||||||
| Big | Dark | 600 | 200 | 200 | 20 | 15 | ||||||||
| G | Average | Light | 400 | 200 | 200 | 40 | 15 | |||||||
| Big | Light | |||||||||||||
| Big | Average | |||||||||||||
| Medium accuracy | St. 0.5 to 1.0 | IV | A | Small | Dark | 750 | 200 | 300 | 40 | 20 | 4,0 | 1,5 | 2,4 | 0,9 |
| b | Small | Average | 500 | 200 | 200 | 40 | 20 | |||||||
| Average | Dark | |||||||||||||
| V | Small | Light | ||||||||||||
| Average | Average | 400 | 200 | 200 | 40 | 20 | ||||||||
| Big | Dark | |||||||||||||
| G | Average | Light | ||||||||||||
| Big | Light | — | — | 200 | 40 | 20 | ||||||||
| Big | Average | |||||||||||||
| Low accuracy | St. 1 to 5 | V | A | Small | Dark | 400 | 200 | 300 | 40 | 20 | 3,0 | 1,0 | 1,8 | 0,6 |
| b | Small | Average | — | — | 200 | 40 | 20 | |||||||
| Average | Dark | |||||||||||||
| V | Small | Light | ||||||||||||
| Average | Average | — | — | 200 | 40 | 20 | ||||||||
| Big | Dark | |||||||||||||
| G | Average | Light | ||||||||||||
| Big | Light | — | — | 200 | 40 | 20 | ||||||||
| Big | Average | |||||||||||||
| Rough (very low precision) | More than 5 | VI | Regardless of the characteristics of the background and the contrast of the object with the background | — | — | 200 | 40 | 20 | 3,0 | 1,0 | 1,8 | 0,6 | ||
| Working with luminous materials and products in hot shops | More than 0.5 | VII | Same | — | — | 200 | 40 | 20 | 3,0 | 1,0 | 1,8 | 0,6 | ||
| General monitoring of the production process: continuous | VII | A | Same | — | — | 200 | 40 | 20 | 3,0 | 1,0 | 1,8 | 0,6 | ||
| periodic with constant presence of people in the room | b | Same | — | — | 75 | — | — | 1,0 | 0,3 | 0,7 | 0,2 | |||
| the same for periodic | V | Same | — | — | 50 | — | — | 0,7 | 0,2 | 0,5 | 0,2 | |||
| general supervision of utilities | G | Regardless of the characteristics of the background and the contrast of the object with the background | — | — | 20 | 0,3 | 0,1 | 0,2 | 0,1 | |||||
Notes 1 For the subcategory of standards from Ia to IIIb, one of the sets of standardized indicators given for this subcategory in gr. 7-11. 2 Illumination should be taken taking into account paragraphs. 7.5 and 7.6 of this set of rules. 3 The smallest dimensions of the object of discrimination and the corresponding categories of visual work are established when the objects of discrimination are located at a distance of no more than 0.5 m from the eyes of the worker. When this distance increases, the level of visual work should be set in accordance with Appendix B. For extended objects of discrimination, the equivalent size is selected according to Appendix B. 4 Illumination when working with luminous objects 0.5 mm in size or less should be selected in accordance with the size of the object of discrimination and related them to the subcategory “c”. 5 The blindness indicator is regulated in gr. 10 for general lighting only (with any lighting system). 6 The pulsation coefficient Kp is indicated in gr. 10 for a general lighting system or for local lighting fixtures in a combined lighting system. The coefficient of total lighting in a combined system should not exceed 20%. 7 It is allowed to provide a general lighting system for categories I-III, IVa, IVb, IVc, Va only if it is technically impossible or economically infeasible to use a combined lighting system, which is specified in industry lighting standards agreed with Rospotrebnadzor. 8 In areas with the temperature of the coldest five-day period according to SNiP 23-01 minus 28°C and below, the normalized values of KEO with combined lighting should be taken according to Table 5. 9 In rooms specially designed for work or industrial training of adolescents, the normalized value of KEO is increased by one category according to gr. 3 and must be at least 1.0%.
(pdf)
Key words: lighting design, standardized values of illumination, brightness, natural lighting, artificial lighting, top, side and combined lighting, natural illumination coefficient (KEO), combined lighting
Exact parameter values in numbers
According to SanPin, lighting standards in the workplace must comply with the following:
- if high accuracy is required during visual work, and the minimum size of the recognition object is 0.3-0.5 mm, you will need: artificial lighting standards: with combined light - 2000-400 lux, with general type light - 500-200;
- for natural: with the top or combined option - 5%, with the side option - 2%;
- normalized indicators for combined lighting: with overhead or combined lighting - 3%, with side lighting - 1.2%;
- for the artificial type: with the combined version - 750-300 lux, with the general type - 300-150;
- lighting standards for artificial type: for the combined version - 300-200 lux, for the general type - 200-100;
These are recommended values that lead to optimal KEO, which must be observed when organizing room lighting. It is worth taking into account the characteristics of a particular room, its specifics for correct illumination of the workplace. Depending on them or on the recommendations of industry regulations that regulate issues of this parameter, it may be necessary to carry out additional work that will provide other indicators.
Standardization of artificial and natural lighting
When designing, installing and operating lighting systems, they are guided by SNiP “Natural and artificial lighting”.
The basic principles of illumination regulation are: ensuring good visibility of the details of the difference, depending on the level of visual work (angular size, contrast with the background and brightness) at a distance of 0.5 m from the object of difference.
When standardizing illumination, the levels of visual work are taken into account, taking into account the size of the differences in details. Natural lighting is assessed by the coefficient of natural illumination (KEO) for side, top and combined lighting, which is determined by the formula:
KEO = (Ev/En)X100%,
where EB is the illumination indoors; EN - external illumination.
The current standards for artificial lighting in industrial premises (SNiP II-A.9) specify both quantitative (minimum illumination value, permissible brightness in the field of view) and qualitative characteristics (glare index, illumination pulsation depth), which are important for creating normal conditions labor.
To illuminate industrial premises, first of all, gas-discharge lamps should be used, regardless of the lighting system adopted, due to their great advantages over incandescent lamps of an economic and lighting nature. The use of incandescent lamps is allowed only in cases where it is impossible to use gas-discharge lamps.
Separate standardization of illumination has been adopted depending on the light sources used and the lighting system. The minimum illumination value is set according to the conditions of visual work, which are determined by the smallest size of the object of discrimination, the contrast of the object with the background and the characteristics of the background.
When determining the illumination standard, it is necessary to take into account a number of conditions that necessitate an increase in the level of illumination, selected according to the accuracy of visual work. An increase in illumination should also be provided for in rooms with insufficient natural light according to standards, which with side lighting is less than 80% of the standardized value, and with overhead lighting less than 60%. In some cases, it is necessary to reduce the normalized illumination, for example, when people stay indoors for a short time.
According to the standards, artificial lighting at workplaces with incandescent lamps with a general lighting system should be: for work with the highest precision 1000-1250 lux; rough work (very low precision) - 200
OK; general monitoring of the production process 200 lux; on desktops in offices, classrooms, laboratories - 300 lux. General lighting should provide uniform illumination of the entire room.
In SNiP standards for gas-discharge lamps, the values of standardized illumination are higher than for incandescent lamps, due to the high light output of these lamps. The combined lighting system, being more economical, has illumination standards higher than for general lighting. Thus, the standards include a tendency to increase illumination in all cases where it can be increased by increasing the efficiency of the installation. To avoid frequent readaptation of vision due to uneven illumination in a room with a combined lighting system, it is necessary that general lighting lamps create no more than 10% of the normalized illumination.
To limit the glare of reflected surface brightness, standards limit the average area brightness of the working surface. Depending on the area of the working surface, brightness is limited to values from 500 cd/m2 (for a shiny surface of more than 0.2 m2) to 2500 cd/m2 (for a working surface of 0.01 m2 or less).
To limit the glare of general lighting fixtures in industrial premises, the glare indicator should not exceed 20-80 units, depending on the duration of work and its visual category.
When lighting industrial premises with gas-discharge lamps powered by alternating current of industrial frequency 50 Hz, the depth of illumination pulsation should be limited. Acceptable pulsation coefficients, depending on the lighting system and the nature of the work performed, should not exceed 10-20%.
Natural lighting is characterized by the fact that the created illumination varies within extremely wide limits. These changes
are determined by the time of day, year and meteorological factors: the nature of cloudiness and the reflective properties of the earth's cover. Therefore, natural lighting cannot be quantitatively determined by the amount of illumination. As a standardized value for natural lighting, a relative value is adopted - the coefficient of natural illumination KEO, which is the ratio of illumination at a given point inside the room Ev, expressed as a percentage, to the simultaneous value of external illumination En, created by the light of a completely open sky.
Where, e = 100En/Ev%
Thus, KEO evaluates the size of window openings, the type of glazing and sashes, their contamination, i.e. the ability of a natural lighting system to transmit light. Natural lighting is regulated by SNiP 23-05-95. The normalized value of KEO, taking into account the area where the building is located on the territory of the Russian Federation, should be calculated using the formula:
eN = en*m
where ен is the KEO value determined according to SNiP 23-05-95, taking into account the characteristics of visual performance and the lighting system,
m is the light climate coefficient, determined depending on the area where the building is located on the territory of the Russian Federation and the orientation of the light openings relative to the cardinal points.
For each production room, a curve of KEO values is constructed in a characteristic section (a cross section in the middle of the room perpendicular to the plane of the light openings), which characterizes the lighting qualities of the room.
With one-sided side lighting, the minimum value of KEO is normalized at the point located at the intersection of the vertical plane of the characteristic section of the room and the conditional working surface on
at a distance of 1 m from the wall farthest from the light openings, and with double-sided lighting - at a point in the middle of the room. With overhead and combined lighting, the average KEO value at the level of the working surface is normalized.
Everyone has to deal with artificial lighting installations every day, and of all engineering devices they are perhaps the most widespread. Their implementation and operation require large expenditures of material resources, electricity and human labor, but these costs are more than compensated by the fact that they provide the possibility of normal life and activity of people in conditions of absence or insufficient natural light. Moreover, artificial lighting solves a number of problems that are generally inaccessible to natural light, while labor productivity, work safety, vision preservation, and the architectural appearance of the room largely depend on the features of the artificial lighting device, which sometimes seem very insignificant.
In our country, which is engaged in industrial and cultural construction on an unprecedented scale, many thousands of specialists take part in the design of lighting installations alone, while the number of people associated with the operation of lighting cannot even be roughly estimated.
A common task in lighting design is to determine the number and power of luminaires required to provide a given illuminance value. Verification calculations are performed much less frequently, i.e. determination of expected illumination for given installation parameters.
When illuminated by “point” light sources, i.e. incandescent lamps, as well as gas-discharge lamps of the DRL, DRI and DNAT types, usually the number and placement of lamps are planned before calculation, during the process
The calculation determines the required lamp power. When choosing a lamp according to the standards, deviation of the nominal flux of the lamp from that required by calculation is allowed within the range from -10 to +20%. If it is impossible to select a lamp whose flux lies within the specified limits, the number of lamps changes.
When lighting with tubular fluorescent lamps, before the calculation, the number and location of rows of lamps are usually outlined, and based on the results of the calculation, the “layout of the rows” is made, i.e. determination of the number and power of lamps installed in each row. In this case, deviations of the expected illumination from the given one should also not exceed the above limits.
All calculation examples used are based on two formulas relating illumination to the characteristics of luminaires and lamps:
E = Ф/ S and E = I cosa / r 2
The fundamental difference between them is that the first of them, being written in non-differential form, determines the average illumination of the surface, and the second determines the illumination of a specific point on the surface.
The method based on the first formula is called the utilization factor method. In its usual forms, it allows you to provide average illumination of a horizontal surface, taking into account all the fluxes incident on it, both direct and reflected. The transition from average illumination to minimum in this case can only be carried out approximately. The method based on the second formula, the point method, allows you to provide a given distribution of illumination on arbitrarily located surfaces, but only approximately take into account the light reflected by the surfaces of the room.
According to these features, the utilization factor method is used to design general uniform lighting of horizontal surfaces, as well as to calculate outdoor lighting in
cases where average illumination is normalized.
The point method is used to calculate general uniform and localized lighting of rooms and open spaces, and to calculate local lighting for any location of illuminated surfaces. Its scope of application for calculating indoor lighting is limited, however, to cases where an approximate account of the light reflected by the surfaces of the room is sufficient.
The scope of application of both methods partially overlaps, but there is a case in which it would seem that neither method can be applied.
Indeed, the general uniform illumination of a horizontal surface without precise consideration of reflected light can be calculated with equal success by any of the methods. Usually in these cases they prefer to use a simpler method - the utilization factor method, but for large, critical rooms it is advisable to use the point method, which allows not only to provide the specified minimum illumination, but also to analyze the distribution of illumination over the entire illuminated surface.
Thus, no method can be directly applied to design localized lighting or illumination of non-horizontal surfaces in cases where reflected light plays a significant role. In these cases, you have to use both of them, i.e. act, one might say, using a combined method.
To protect the eyes from mechanical damage, radiation and thermal effects, special glasses, shields, and masks are used. It is better to use unbreakable glasses made from stalinite. Glasses should not limit the field of view, should be lightweight, not irritate the skin, fit well to the face and not become covered with moisture.
For protection against radiant energy, ultraviolet and infrared
rays, bright light, glasses with special light filters of the “TIS” type are used. When gas welding, safety glasses with yellow-green light filters of varying saturation are used, depending on the brightness of the burner flame.
Shields and masks are used to protect the eyes and face during electric welding. When selecting safety glasses for people with poor vision (myopia, farsightedness) and especially for people performing particularly precise work, it is advisable to combine the protective functions of glasses with vision correction and select special (optical) glasses.
Optimal parameter value for the workplace
Workplace lighting requirements are determined by a number of parameters. Key lighting requirements:
- The brightness should be adjusted in such a way as not to create problems with the human visual organs. It should not be weak so that the employee does not have to strain his eyes, but it should not be blinding, which will make it impossible to work.
- The illumination should be uniform. An employee should not suffer from an excess of unfortunate shadows. If the base light is not enough to eliminate them, then you need to connect auxiliary light sources. For example, a table lamp.
- The perception of light can be individual, so it is important to leave the employee the opportunity to independently debug some parameters that will provide him with a comfortable perception of light and productive performance.
Insufficient lighting and failure to comply with these requirements when organizing the workplace will lead to deterioration in the vision of employees in the office or other premises, a decrease in work efficiency and poor achievement of company goals. If some employees have pre-existing vision problems, they may need to provide additional accommodations to enable them to work effectively.
Two types of light are used in everyday life: natural and artificial. A combination of these types is considered optimal. This combination is called a combined (mixed) option.
Organizing a comfortable workplace
Depending on the working conditions, the following standards are determined:
- a small office requires average light of at least 500 lux;
- open space is standardized to at least 750 lux;
- conference room - 300 lux;
- reception room, secretariat - 300-500 lux;
- rooms with computer equipment - 400 lux;
- technical premises and corridors - 100-200 lux;
- archive room - 75 lux.
If employees work at a computer, then it is imperative to regulate breaks in their activities. Failure to comply with the rule will negatively affect their health and productivity. During the day, employees can work without breaks for no more than 2 hours, at night - no more than an hour. Every employee must take a break from work for up to fifteen minutes. This will create the necessary conditions for your eyes to rest. In addition, it is useful to do exercises to relax your eyes. But the latter measure is not mandatory; it is only recommended.
Visual comfort factors
Workplace lighting requires taking into account several factors. These factors include the following:
- color interior of the room. It is best to use light, green or yellowish shades, as they have a positive effect on vision. Such shades are more gentle and do not require excessive strain on the visual organs;
- adjusted brightness and contrast;
- light uniformity;
- eliminating glare and flickering from surfaces (for example, a monitor screen).
All these factors affect light, along with it comfort, the degree of fatigue and relaxation of the eyes. It is necessary to select the right lamp and organize the most comfortable conditions for employees both in terms of outdoor and indoor use (organize emergency lighting, general lighting, etc.).
Selecting lamps for workplace lighting
LED lamps will give the workplace a suitable parameter value. In addition to fulfilling the central task, they have the following advantages:
- low cost;
- long period of operation;
- low power consumption.
Second place can be given to halogen lamps. But when purchasing them, it is worth considering that they have a high degree of heating and it will not be possible to integrate them into any devices.
In third place is a fluorescent lamp; it can also be used, but its light is much worse (it is unnatural).
It is best to combine options and purchase auxiliary light (special electrical installation, etc.).
Lighting workplaces requires choosing the appropriate type of lamp; also pay attention to the location of the lamp, thanks to which the work area is illuminated. This determines how successful the chosen option will be. An incorrectly positioned lamp will lead to eye fatigue and poor vision, while a correctly positioned lamp will help you perform your job successfully.
Buildings and artificial light
Modernity is such that it is simply impossible to do without artificial lighting in houses, especially residential ones.
Note! Artificial lighting here refers to light that a person can control, changing the intensity of the light flux at their own discretion.
It should be remembered that natural and artificial lighting should have the most approximate values so as not to cause dissonance, negatively affecting a person (decreased general well-being, decreased visual acuity, etc.). When calculating the norm for the level of artificial lighting, you need to take into account the same parameters as for natural lighting. But the main indicator here is still the purpose of the room.
Artificial lighting standards
When organizing lighting provision for residential and public buildings, there are the following general recommendations:
- it is necessary to use combined lighting as much as possible, especially in those rooms where intense visual work is expected;
- lighting must be uniform. Localization is allowed if additional illumination of certain areas in the room is necessary (near equipment, exhibition exhibits, when people work in groups, in situations where increased accuracy of manipulations is required, etc.).
As you can see, when creating artificial lighting, it is necessary to take into account many parameters that can affect the efficiency and quality of people’s work.
