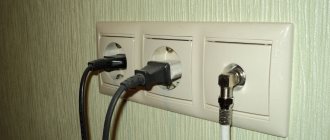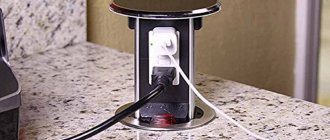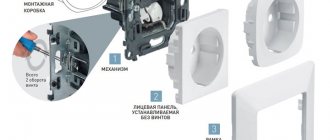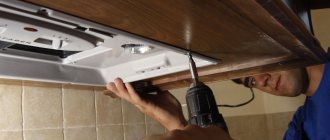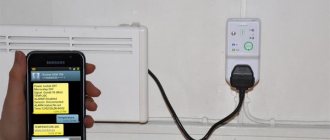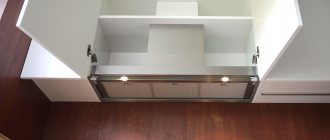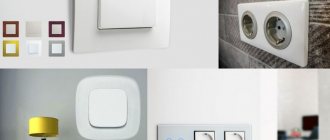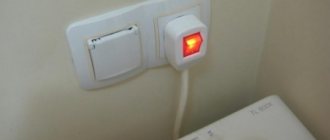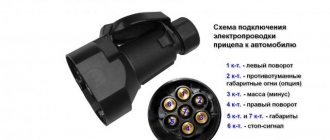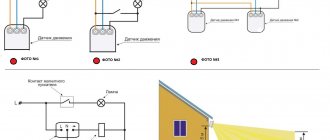Installing electrical wiring is a labor-intensive procedure that must be done almost in the first place, since you will have to cut and drill the walls. For this reason, you need to immediately imagine where to place sockets in the kitchen and how many of them will be needed. At the same time, you need to be guided by the limited number of electrical appliances available, but also think a little ahead - maybe there are some things that you would like to buy and within a few years they will appear.
Features of kitchen sockets
Even with careful handling of kitchen appliances, water often splashes or spills, plus, wet cleaning is done in the kitchen much more often. Modern devices themselves have fairly high protection from moisture, but still, installing sockets in the kitchen requires the use of waterproof models, at least those that will be located near the dishwasher or not far from the water supply.
The kitchen is a place where the most powerful electrical appliances are collected, so not only the layout of outlets in the kitchen, but also the total power of the devices should be carefully considered. This will allow you to calculate the exact number of sockets that can be placed on one wire and how many such groups will have to be made for the safe use of all devices. Some sockets needed in the kitchen are generally connected to one specific appliance. For example, this is necessary when installing ovens, some models of which consume over 5 kW.
When buying sockets, you should not be greedy and choose inexpensive “weak” 10 Ampere models, especially since the characteristics of most devices offered on the market are already 16 Amperes.
Calculation of the number of sockets for the kitchen
Before you figure out how to properly arrange elements such as sockets in the kitchen, you should understand how many of them will be required. Experts recommend making the necessary equipment with a reserve. Approximately 20-25% of equipment in excess of needs. Let's take a closer look at how many such accessories may be required and for what purpose:
- it is necessary to take into account the power of all electrical appliances connected to the electrical supply;
- one connector for connecting the hood, if the corresponding version of electrical equipment is used;
- an outlet for a microwave oven, since all kitchens have been equipped with such devices recently;
- a mandatory connector for the refrigerator, since this device is present in everyone who has a kitchen at their disposal;
- connector for an electric stove, if the device is equipped with an electric oven or other devices;
- an outlet for a washing machine, if such a household appliance is placed in the kitchen and not in the bathroom;
- An additional separate power source will be required for an electric kettle if this device is used.
It is best to install such devices with a reserve so that, if necessary, it is possible to recharge the phone or connect a TV, since there is often television here, which is watched while eating. Based on this, we can conclude that to fully equip the room, a minimum of 6 power sources will be required. However, it is best to install about 7-8 separate outlets.
Important. For each individual installation, you should additionally equip your own circuit breaker so that the line is not overloaded and an automatic protective power cut does not occur.
Requirements for the height of sockets
location of sockets in the kitchen (click to enlarge)
From the old recommendations and rules on how to properly install electrical wiring, some myths remain that “out of habit” are adhered to when choosing the height of sockets in the kitchen. These are USSR standards, according to which the installation height of sockets was strictly 90 cm from the floor. The same applies to the trend, fashionable at one time, to place them about 30 cm apart - everyone did it, but no one knew why.
In fact, in the PUE, there are only two direct prohibitions regarding the location of sockets and switches - installation closer than 50 cm from the gas pipe and 60 cm from the sink is prohibited. There are a few more restrictions, but they apply to public buildings and child care facilities. In a private house, complete freedom is provided, so all sockets for the kitchen can be installed where it is convenient.
Planning the location of switches and sockets
It is estimated that each person uses approximately six different electrical appliances per day. And the number is constantly growing. New devices and gadgets are appearing, without which it is difficult to imagine life. Appliances fill our homes, but the number of outlets remains unchanged.
To avoid cosmetic repairs when installing/relocating electrical wiring, you must take the time to draw up a plan for the location of sockets and switches in the apartment.
For example, when ordering a project from an interior designer, the application must indicate the exact number of sockets and switches, as well as their location. Because the interior designer may not know that you prefer to place the microwave on the refrigerator.
Project approval is the point at which all wishes are accepted and changes are made to the project. When planning the interior yourself, it is important to understand the purpose of the room and its design. The location of the furniture is also taken into account, since the socket behind the cabinet is a useless thing. What if you like to rearrange all the furniture in the room every six months? It turns out that the calculation of the number of switches and sockets is carried out only after the design has been developed.
Laws and technical standards
Building regulations that strictly regulate the number and location of network connectors and switches in the house are not prescribed at the legislative level. But there is a document called “Code of Rules for Design and Construction” or SP 31-110-2003, which contains recommendations on where to locate switches and electrical connectors. The first ones are located on the side of the door handle at a height of up to 1000 mm, and the second ones are located in a convenient place, but at the same height. You should be guided only by common sense and your own choice.
Where to begin
To decide how to properly arrange sockets in the kitchen, first of all, a floor plan is drawn up, which will show the location of the furniture and all electrical appliances. Here it would be useful to consult with the person who will be in charge of all this management. There are quite a few little things in this matter, for example, it is desirable that the layout of sockets in the kitchen take into account whether he is left-handed or right-handed, so as not to subsequently get confused in the wires from the mixer or blender.
layout of sockets for electrical appliances (click to enlarge)
When the plan for arranging furniture and appliances is ready, you can now begin placing sockets in the kitchen, given that on most devices the connection wire is rarely longer than one meter. If the total power of two devices does not exceed 3.5 kW, then you should think about how to install a double socket. It is also suitable for permanently installed devices that do not turn on at the same time, but it is better to make calculations with a margin. If now it is difficult to imagine how a dishwasher and oven can be turned on together, then it is unknown what habits will appear later.
What is always included in the network?
Everyone has their own preferences, but the basic list of kitchen electrical appliances (and those that will be included there separately) will be as follows:
An oven (electric oven) is one of the most powerful devices; electricity consumption in some models can reach 5-6 kW. For such devices you will need a separate line.
Electric stove or hob. Most often these are 3-4 burners, each with a power of 1.5-2.5 kW - if they are turned on all together, then a separate line is needed. If it is an induction cooker, then the location of the sockets in the kitchen should ensure that it should be installed at a distance from other appliances.
Dishwasher. It contains a heating element for heating water - it is this that is the main consumer of electricity and is usually 1.5-2 kW. Considering that it is not used often, this allows you to connect the device to a line with other electrical appliances.
Multicooker. Most of its programs are designed for about an hour of operation - during this time it will “pull” about 2 kW. It is advisable to plug it into a separate outlet, but it could well be a double outlet, into which you can also connect not very powerful devices.
Bread maker. In general, this is the same multicooker, but its programs run for about 2.5 hours. Of this time, the heating elements are constantly turned on for about 40 minutes. It can be hidden when you don’t need to bake bread, but most often it is turned on permanently.
Microwave and electric kettle. Depending on the model, they consume about 1.5-2.5 kW. Their peculiarity is the short duration of operation - often 5-10 minutes, during which they will not create a large load on the electrical network. They can be freely plugged into double sockets in parallel with each other or other devices.
The refrigerator most often requires a separate connection - its power is low, but it is usually installed separately. For the same reason, the socket for the refrigerator can be double - sooner or later the free connector will definitely come in handy.
The outlet for the hood raises a lot of questions, since it is most often installed under the ceiling at a distance from other appliances, and the myth about the need to place connection points at a height of 90 cm is quite strong. In fact, there is nothing wrong with the socket for the hood being located next to it.
You will also need a separate outlet for the TV if its installation is planned at least in the project.
As a result, at least 10 electrical appliances will be constantly connected to the network. Depending on the location and power, some of them can be equipped with double sockets. In any case, when calculating how many sockets there should be in the kitchen, one must also take into account devices that will turn on from time to time.
What will be included separately
When all the devices necessary in the kitchen have been identified (which will be constantly connected to the network), then you need to imagine what other devices will be used in it. First of all, you will need to connect equipment such as a blender, mixer, coffee grinder, meat grinder, food processor and the like. Just for such devices, you need to think about which side of them to install the socket and where to place it - near the table or above the tabletop.
If you have a habit of reading while eating or just need to have your phone at hand, then sooner or later you will need to charge it. The same goes for a laptop or tablet.
You also need to remember that the kitchen is a place where people clean often - it doesn’t hurt to think about where to place the sockets so that the power cord of the vacuum cleaner doesn’t throw everything off the table or countertop. As an option, you can make a double outlet for the refrigerator and, if necessary, connect a vacuum cleaner to it.
If we talk simply from the position of common sense, it is necessary to install sockets directly on the kitchen apron and always near the dining table. Connecting too powerful devices is not expected here, so you can install sockets in blocks - from two to four double ones in each of these places.
In general, there is a simple rule that allows you to calculate how many sockets you need in the kitchen - you need to calculate how many appliances will be used in any case and add 25% to this number in reserve.
Pull-out and rotating sockets
They look very nice and are easy to use - easy to take out and easy to hide when not needed. They are like a computer surge protector hidden in a tube. The main mechanism is built into the surface of the tabletop, and if you need to turn on something, you just need to press a key and there is already somewhere to connect the plug.
In fact, it is worth thinking about the advisability of installing such devices, because they may have no less disadvantages than advantages:
- You need to clearly think about how to arrange sockets in the kitchen - such models take up space in cabinets - the tube itself needs to be installed somewhere and it is not a fact that in the future this space taken from the cabinet will not be needed.
- The wires to the base of the device will again need to be routed inside the cabinets, which complicates a) installation, b) moving these cabinets if necessary.
- The more complex the design, the more likely it is to break - in order not to worry about this, you need to choose a very high-quality built-in socket block, the cost of which will be an order of magnitude higher than the standard one.
- Resilience and bad habits. When the device is raised above the tabletop when open, its stability decreases, plus the installed tube may wobble. To this we must also add the ineradicable habit of pulling the plug out of the socket by the cord. Even if you hold the base while removing the plug, the entire block made will still become loose, because high-quality sockets have dense spring-loaded contacts, thanks to which they conduct electric current well.
- In the event of a breakdown, finding and installing a new device can be problematic.
Of course, if you buy a high-quality lifting socket and take proper care of it, it will last no less than a regular one. But if at least one of the points listed makes you think, then the more correct solution is to make sockets in the kitchen standard.
Standards for installing sockets in the kitchen
Since electricity can pose a threat to human health and life, installation work is regulated by certain rules. Most of them are reflected in regulatory documents, in accordance with which the development of projects for the electrification of residential and utility premises is carried out:
- SNiP 3.05.06 from 1985;
- GOST 7397.0 and GOST 7396.1 from 1989;
- GOST 8594 from 1980.
Here are the basic provisions that must be observed when planning electrical wiring:
- The distance from the outlet to the gas pipes should not be less than 0.5 m.
- Sockets are placed at a distance of at least 0.8 m from the water tap. Avoid steam or splashing water coming into contact with the power source.
- For an electric stove or oven, you must use special plug connectors designed for a maximum current of 32–40 A. The power line is connected directly to the panel with a separate automatic fuse.
The socket for units with high power consumption is made of plastic with increased heat resistance
- Sockets are not installed behind the device that they power, but are placed to the side - down or up. The distance from the power source to the device should not exceed 1 m.
- The wiring and, accordingly, all sockets installed in the kitchen must have a grounding terminal.
The copper terminals on the socket body are grounding conductors
- Modern electrification standards require the installation of at least four sockets in the kitchen. A double design socket is counted as two single sockets.
- Electrical distribution points for small household appliances are installed at a height of 0.1 m from the workbench (or approximately 1.15 - 1.4 m from the finished floor).
- It is prohibited to place sockets above the hob or dishwasher. They should be shifted to the right or left by at least 20–25 cm.
Folding power modules are becoming increasingly popular today. They are colloquially called “books”. They are a retractable column with opening rosettes. When using such blocks, sockets on the wall (or under the countertop) are practically invisible and can be removed from there only when necessary.
The column with socket sockets is removed from the housing using light pressure with your fingers
The first five points are mandatory. The rest are considered more advisory. In a private apartment or house, the owner has the right to locate power sources at his own discretion and in accordance with individual needs. As a rule, the main guidelines in the arrangement of sockets are maximum ergonomics, practicality and convenience.
General conclusions
Installing kitchen sockets requires additional calculations and the availability of a ready-made floor plan, which indicates where at least the main appliances and furniture will be located. This will tell you how to arrange the socket blocks correctly, and the estimated power of the devices will tell you which of them need to be connected with a separate wire, and which ones can be connected to one line.
The placement of sockets is practically unlimited - they cannot be placed closer than half a meter from the gas pipe and 60 centimeters from the sink. For safety reasons, do not place sockets lower than 15 cm from the floor surface.
In general, in the kitchen you have almost unlimited freedom of action in this matter if you calculate the wiring correctly.
Location of power supplies in the kitchen
An insufficient number of outlets in the kitchen results in a number of daily inconveniences. In order to connect an additional household appliance, you have to disconnect something from the network or use extension cords. The latter, in turn, spoil the interior of the kitchen due to wires and often get in the way. A lack of sockets often forces an increase in the load on one power supply point, which can lead to overloads, overheating of wires and fires. Therefore, in the kitchen, more than in any other room, not only the number, but also the location of sockets is important.
There are no strict standards for the location of electrical installation products, so you can focus on the features of the furniture, the location of electrical appliances and existing recommendations from specialists. In open areas where the location of electrical appliances, floor lamps or furniture is not defined, it is best to place sockets at a height of 30 cm from the floor level. Above kitchen furniture, sockets, for example, for connecting the lighting of wall-mounted modules, are best placed at a distance of 15 cm from its surface.
Sockets for essential and powerful electrical appliances such as a refrigerator, microwave oven, washing machine, oven should be separate and located in close proximity to household appliances.
The remaining sockets can be grouped in groups of two or three and placed in the area of the work area, near the kettle or coffee maker at a height of 15 cm from the surface of the countertop.
Access to all electrical installations must be free
