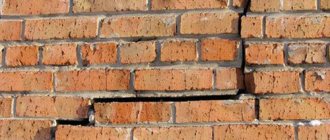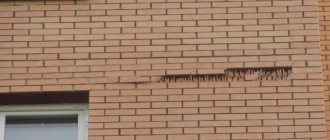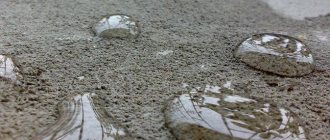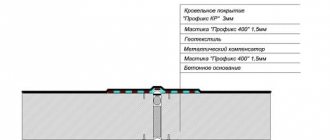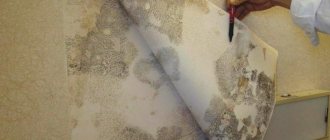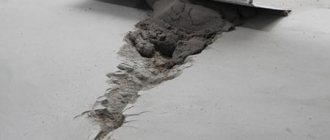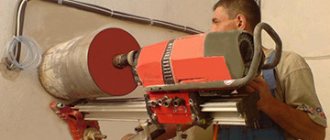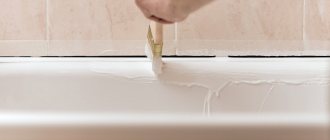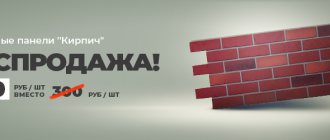The appearance of cracks on the planes of building structures is a signal of destruction. The depth and dynamics of expansion of uneven gaps that appear on the walls signal the degree of danger. Deformation of the plane of concrete and brick buildings occurs due to defects in the supporting structures, the causes of which must be established. Inspection of cracks in building structures is one of the main stages of examination of the technical condition of an object. The rules and procedure for inspection of buildings are established in GOST 31937-2011.
Classification of cracks
In addition to photographing the cracks, they should be classified and described. At the same time, the reasons for the appearance of gaps are investigated. The expert determines whether technical wear and tear of the material, shrinkage of the foundation, design flaws or natural disasters led to visible damage to the cladding.
Wall defects in the form of cracks are described by the following characteristics:
- type of destruction - crushing, shearing or rupture of the plane;
- the size of the opening, from hairline (0.1 mm) to large (1 mm);
- inclined, upward or horizontal direction;
- outline - straight, with bends, closed;
- extents reaching the edge of the wall or not;
- depth of wall rupture on the surface or in the body;
- development dynamics: stabilized or unstabilized cracks, newly formed or observed over a long period;
- deformation of structural violations or technological manifestations.
Explanation:
Structural cracks include cracks that appear as a result of the end of the building’s service life, non-developing sedimentary cracks, and the result of errors by builders and designers. Technological cracks to the depth of the cladding are not dangerous.
Namely, an examination of cracks in the wall of a house according to SNiP standards, guided by the listed signs, allows us to make a preliminary conclusion on the degree of danger of the further operation of the building.
Causes of cracks in buildings
Experts believe that competent diagnosis of building cracks allows us to make a preliminary conclusion and help find the root cause of the danger.
- A vertically running, uniform crack indicates that the shallow foundation is breathing, rising and falling along with the freezing soil.
- A diagonal crack will indicate uneven compressibility of the soil. The reason is man-made disturbances, the foundation stands on a cushion with uneven density, perhaps voids have formed under it. If the cracks go in one direction, the corner has sunk; if they run apart, there are problems around the perimeter. Perhaps the soil has subsided completely. Inspection of cracks in the foundation is required.
- Shrinkage deformations in a large-panel building will manifest themselves as radial cracks in the areas and corners of the openings. They are not dangerous.
- Overload manifests itself as crush cracks. The slots are vertical, closed. This is a sign of the beginning of the destruction of the wall. Arc-shaped cracks in a brick wall are a large load created by horizontal surfaces.
- Add-ons and extensions change the load on the foundation. If the inclined seams from the joint open up, fall down, settlement of the foundation has occurred.
- Different loads on the foundation along the length of the building, caused by uneven loads on internal and external load-bearing structures due to the difference in the weight of blind and glazed contours, and the load from the interfloor ceiling, lead to cracks in the corners, sometimes to shears. The crack falls down from the longitudinal wall. The gap expands downwards - you need to look for excessive load in the floors.
- Surface loads from storing heavy products close to the building extend deep into the building and upset the balance of forces. The consequence may be subsidence of the foundation.
- The work of heavy equipment on new construction leads to dynamic impacts leading to destruction of the foundation. Shock and vibration loads lead to changes in strength and soil movement.
- Freezing and thawing of the soil during construction or when the foundation is lightly loaded leads to its raising by heaving forces. During construction, the erected walls receive numerous cracks. There is a danger of maintaining their stability.
- A new pit located close to the building leads to movement of the foundation. Oblique cracks form in the wall facing the pit, and there is a risk of collapse.
- The mutual influence of two adjacent foundations depends on the time of their construction. At the same time, pile foundations in the vicinity of monolithic foundations experience great threats. Oblique cracks form.
- Temperature deformations are represented by vertical cracks in the middle of the building. The crack between the main facade and the extension is due to structural negligence, there is no expansion joint.
- Weathering, the end of the service life of the material, manifests itself in the form of small cracks on the surface of the walls. They are not dangerous.
The width of the cracks during the inspection of the building allows us to draw a preliminary conclusion about its further operation and develop measures to ensure safety.
Cracks in concrete: types and causes of formation
There are two main reasons for the occurrence of cracks in concrete structures: the impact of external loads and internal stresses in the material itself.
Cracks that occur under the influence of external forces are divided into several types.
Internal stresses in a concrete element appear due to the difference in temperatures of the surface layer and the core. Thermal difference can be caused by the following reasons:
- too rapid and strong cooling of the concrete surface under the influence of wind, water, cold air;
- intense heat release during hydration of a significant mass of cement in concrete.
Kawabanga! Graph of concrete strength gain - determination of solution hydration rate
Find out from the professionals how to check the quality of concrete, because poor quality concrete is one of the main causes of cracks.
How to avoid cracks when concreting in winter conditions can be read here.
Need concrete? Our prices will pleasantly surprise you.
Factors contributing to the appearance of cracks
Inspection of cracks in reinforced concrete structures and brick walls is aimed at determining the degree of structural failure, soil movement and predicting long-term consequences.
Factors that provoke the appearance of cracks in walls:
- Extensions and superstructures to the existing building, especially along the entire length.
- Uneven compression of soils due to errors of designers and builders.
- Uneven load of load-bearing walls on the foundation.
- Interaction of foundations of adjacent buildings.
- Arrangement of the facade near the constructed house.
- Storage of heavy products on an area adjacent to the foundation.
- Dynamic impact from nearby highways and large construction sites.
- Temperature deformation due to the absence or non-compliance with expansion joint technology.
- The level of soil freezing is not taken into account.
More often, cracks are a consequence of prolonged exposure to deformation forces due to miscalculations in design and construction.
Why they appear inside a brick house: where to go
The most common cause of cracks in a brick house is its shrinkage.
In addition, the builders, who made mistakes in construction technology, did not give the foundation time to stand during one winter period. As a rule, it is for these reasons that splits occur in the wall, which are important to eliminate in a timely manner.
Kawabanga! Fire protection of reinforced concrete structures: requirements and application of coatings
When flaws appear, they need to be “treated.”
And for this you need to decide: where to turn for help?
Features of crack inspection
Examination of building cracks is a service of a specialized organization engaged in technical inspections according to the Technical Specifications developed by the client. The work is carried out according to the established regulations prescribed in the “Manual for the inspection of building structures”, 2004 edition, paragraph 5.3.
The examination schedule includes:
- The preparatory period, with the study of documentation for the object, the goals and objectives of the survey are clarified.
- Drawing up a preliminary conclusion on visual analysis of cracks.
- Instrumental research in dynamics.
- An inspection report for cracks is drawn up.
The specialist conducting the building examination is legally responsible for the issued conclusion.
Examination methods
The examination of cracks in walls depends on their nature and characteristics. Qualitative (visual) and quantitative (instrumental) assessment methods are used.
Examination methods:
- use of beacons;
- luminescent;
- chemical;
- acoustic.
If cracks are detected on load-bearing structures according to paragraph 5.3.4, monitoring of their condition should be organized. Installing beacons on cracks is an effective way to control the development of cracks.
To examine the crack, fragments of the cladding are removed from the surface. The crack is classified, and in the place of greatest development, beacons are installed at intervals of 2-3 meters along the length of the crack.
Clean the area down to concrete or brick, wash off the dust. Choose a plaster, metal lighthouse or Belyakov’s design.
In the building inspection log, notes are made within 20-30 days about the degree of opening of the crack. The work is considered completed if during this time the crack has not enlarged. If the development of deformation is observed, the frequency of monitoring the beacons and the duration of the period are set individually. If a gypsum beacon is installed, a rupture occurs; in other cases, crack expansion is measured and recorded in the observation log.
The luminescent method is the application of a special composition to the surface and its removal after impregnation. The composition that gets into the cracks creates a glow in ultraviolet rays.
The chemical method of examining cracks in brick walls of buildings and structures makes it possible to determine whether there are through gaps. Indicator paper is glued on one side and ammonia is supplied on the other. The intensity of the coloring of the paper indicates the degree of permeability of the septum.
Acoustic method - tapping or detecting ultrasonic pulses with a flaw detector.
Instrumental examination of cracks consists of measurements:
- depth of cracks in concrete and masonry using ultrasonic or radiometric methods.
- opening width using steel probes with a reading microscope.
- thickness of the protective layer of concrete using magnetometric instruments.
Rules of care
A set of measures aimed at achieving the grade strength of concrete and ensuring integrity consists of performing the following tasks:
- ensuring minimal shrinkage of the poured composition;
- preventing accelerated drying of the mixture;
- neutralization of temperature changes;
- prevention of mechanical stress and the influence of chemical reagents.
Compliance with these requirements will ensure an increased service life of concrete, which will have high strength.
When pouring concrete, remember to follow these recommendations:
Kawabanga! Protective layer of concrete for reinforcement
When mixing the mixture, you need to follow the recipe and strictly observe the proportions between its components.
Stages of crack inspection
The purpose of the study is to identify an objective picture of the safety of building operation.
At the object under study the following is determined:
- Cracks that affect the quality of the cladding, but do not pose a risk of structural destruction.
- Dangerous, dynamically developing cracks.
- Cracks that break the cladding, developing in depth, do not yet violate the load-bearing capacity of the structures, but affect the strength of the building.
This gradation is preliminary; a specialist will work, but the degree of danger of the building for further operation must be determined immediately in order to ensure the safety of residents or employees.
Cutting cracks to the matrix to determine the degree of wear of load-bearing structures. The examination reveals:
- The masonry is monolithic, the mortar and material retain their strength, the adhesion is not broken - wear is up to 20%, the condition is good.
- In some places the adhesion of stone and mortar is destroyed, in some places the stone lies without adhesion - wear is 20-40% satisfactory.
- progressive weakening of the structure due to wind erosion, loss of strength, appearance of hairline cracks, loss of masonry - wear 40-60% - the condition of the structure is poor.
Monitoring the condition of the foundation by external inspection with detection of cracks and installation of beacons and strain gauges.
Instrumental testing is carried out on surfaces with obvious open and closed cracks.


