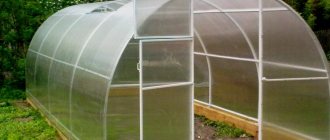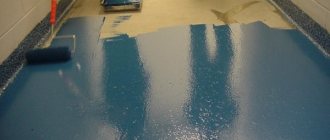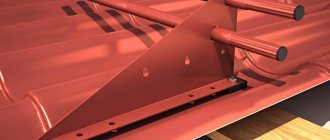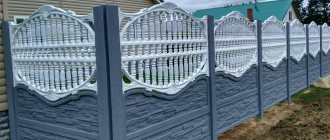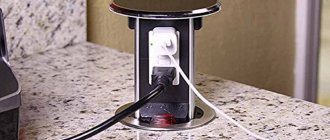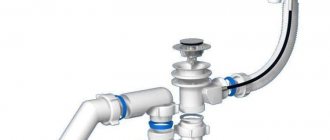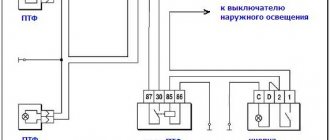Sexual lags
Lags are usually called horizontal beams, which can be made of metal, concrete or plastic, but most often a wooden beam or log is used for this. They are the most common base for laying lumber floors.
Section selection
The cross-section of the beams is directly related to the thickness of the floor covering
- For such beams, a rectangular beam is best suited, where the height is twice its width, for example, it can be 100x50 mm or 150x80 mm. Also, the section parameters will be influenced by the installation method (they can be installed on a concrete floor or screed, or on point supports) and also the span length - this already applies to the area of the room;
- In cases where logs are mounted directly on a concrete floor or screed, the proportions of their cross-section do not matter. Therefore, they can be made from a 50x50 mm block, and it is often not even fixed to the rough base and the floor turns out to be like a shield. Of course, this is the simplest option, both in calculations and in installation - the main thing is to maintain the required pitch in accordance with the thickness of the floorboards;
- If you are going to install floors with insulation, then the height of the beam section will be of great importance - firstly, you may need a strip of cranial timber for the subfloor, which will take at least 30-40 mm of height, and, secondly, you need to leave ventilation gap A ventilation gap for a plank flooring is required, therefore, the minimum distance between the bottom of the wooden flooring board and the insulation should be at least 20 mm, although it is best for it to be 25-30 mm. This will allow natural air circulation to bring the greatest benefit;
Laying plan for brick pillars
- When it is necessary to install the floors of the first floor on a soil base, then in order for the logs not to come into contact with the ground, they are installed on posts. These columns are usually made of ordinary bricks, placing them 120 cm apart from each other. For the columns, you will need to fill a foundation of 40x40 cm, but you can also do this not pointwise, but fill the tape - this will make it much easier to establish a horizontal level.
Size of timber for floor joists - dependence of the cross-section on the span length
Note. If you do not have suitable timber to make such beams from, the instructions allow you to use a cut wooden board. Sew two boards together with self-tapping screws, and you will get a full-fledged joist.
Installation step
The price of the material will depend not only on the type of wood, but also on its quantity, therefore, before starting installation, you need to determine the required (optimal) distance between the logs. Also, for this you need to calculate the amount of material for point supports and the number of bars required for the cranial beam.
It is possible to increase the pitch between the beams, but for this the flooring must have a thickness of 50 mm, or a sheathing is made of the same floorboards on top of the beams with a pitch of 15-20 cm - this significantly increases the strength of the base.
If a board 25-30 m thick is used for flooring, then the distance between the logs is quite small, only 30-40 cm. For installation of floorboards 40 mm thick, this distance can be increased to 70 cm, and if the board is 50 mm, then the step can be maintained a meter in size.
As you understand, reducing the pitch will increase your costs for purchasing materials, but at the same time it increases the rigidity of the coating, so the final choice still remains with the owner.
Material requirements
The best option is to buy ready-made timber. It will already meet all the requirements for density and reliability. Despite this, it is possible to make the timber yourself. The process of forming the product will not take much time, but will require high-quality materials. The wood must have a certain moisture level - 18 or 20%. If this value is higher, the structure of the entire floor will soon deform. This will happen immediately after the wood dries.
As a rule, most buyers choose pine. This material is characterized by increased resistance to all kinds of influences and is quite durable. Fir and spruce are also often used. In general, quality is not considered the main criterion when choosing materials. You can buy both the second and third grade of wood. The whole thing will form a strong structure.
Note! In cases where the repair budget is small, you can use simple boards. They are often fastened together with self-tapping screws. They are placed on the edge.
When installation of beams that are too long is required, a special lock-type connection is used. You can also join the material end to end. In the place where the beams are attached, specialists install a stable support. Small brick pillars often serve as such support.
Strength and smooth sides are the main indicator of the reliability of the subfloor. Materials must be resistant to deformation under critical loads. Sometimes reinforced concrete, metal parts or plastic are chosen. But none of the listed options is as successful as wooden beams.
Since quality is not a priority, you can buy cheaper product options. Pine and spruce are considered the only types of wood that can be bought cheaply. However, as experienced specialists say, installing logs from these rocks will require additional waterproofing.
Aspen is considered expensive, as is larch. These breeds, although overpriced, are irreplaceable options in rooms where there is a high level of humidity. If the key selection criteria are the material's resistance to rapid decay and maximum strength, larch will be the best solution.
Dimensions of bars
Correctly determining the size of the logs will allow you to create the most reliable and durable structure. Before paying for goods in a specialized store, it is necessary to calculate not only the length of the products, but also the optimal thickness.
In general, determining the length is not a difficult task. Initially, a certain direction of laying is set, and the length is calculated relative to it. In this case, all dimensions of the room in which the flooring structure is being constructed should be taken into account. As a rule, the length of the beams is set 3 cm less than the length and width of the room. Why is this being done? So that over time, due to temperature changes, the entire coating does not deform.
Splicing lags
High strength and stability of the structure can be ensured by using solid materials. True, this option is only possible if the parameters of the beams coincide with the dimensions of the room. But it may also turn out that the length of the lumber will not be enough. How to strengthen sexual lags in this case?
Increasing the size and strengthening the structure is carried out by splicing the material. To do this, take products with a half-wood cut and fasten them together. Often, special galvanized linings are used for these purposes. The rules for splicing bars are as follows.
The connection point must be supported by a special support. To ensure stability, you can build a small support pillar from brick or other materials.
The connection points of the joists must necessarily move relative to each other.
If these rules are not followed, home owners risk ending up with a floor with weak spots where the joist connection may soon fail.
Also an important fact that cannot be neglected is the obligatory displacement of the place where adjacent joists join together. This rule should be taken into account when purchasing materials, since as a result, the parameters of the original beams may change.
Optimal cross section
The next criterion for selecting products is the cross-section. It is a little more difficult to install than the required length. What is a section? This is the thickness of the beam, which directly depends on the material and design data of the entire structure.
To calculate the optimal cross-section of the beams, it is necessary to take into account the maximum load and the distance between the supports of the beams. For residential premises there is a single maximum load indicator - 300 kilograms per square meter.
Thanks to generally accepted data, you can begin to calculate the cross section. You can use a ready-made table, which was compiled by specialists in floor installation. For clarity, here are a few examples.
In apartments, as well as in private houses, a scheme is used - for 2 meters of span length, wood with dimensions of 110 by 60 mm is used. If the length is 3 meters, the timber is selected with dimensions of 150 by 80 mm. A larger distance means a thicker wood product.
Detailed diagram:
- 2 m – 110 by 60 mm.
- 3 m – 150 by 80 mm.
- 4 m – 180 by 100 mm.
- 5 m – 200 by 150 mm.
- 6 m – 220 by 180 mm.
The section is always chosen to be rectangular. It is reliable and practical during installation. Moreover, timber laid on edge can withstand extreme loads and last for many years.
Distance between joists
This stage of calculations is as important as the previous ones. To determine the appropriate pitch, you must first set the thickness of the flooring. Thick materials such as boards make it possible to increase the distance between adjustable joists. In the case where the flooring is made of insufficiently strong material, it is better to place the beams more often.
A practical example of calculation (surface thickness/distance between beams):
- 2 cm – 30 cm.
- 2.4 cm – 40 cm.
- 3 cm – 50 cm.
- 3.5 cm – 60 cm.
- 4 cm – 70 cm.
- 4.5 cm – 80 cm.
- 5 cm – 100 cm.
This guide will allow everyone to establish the optimal relationship between the distance and the thickness of the finishing flooring.
Timber logs: necessity and advantages
A regular log is a wooden beam (polymers or reinforced concrete can also be used) with a cross-section of 50x50, 100x100 or 150x150 mm, on which the flooring is laid. Timber for floor joists is usually made from coniferous trees (pine, spruce), less often - larch, and even less often - oak, which is associated with the cost of wood. The size of the timber for the floor joists must be such that the fastening elements enter the wood to a depth of at least 50-60 mm.
Joists in a timber house provide the floor with the following operational advantages:
- Increased thermal and noise insulation of the coating.
- More even distribution of load on floor boards, which increases their mechanical strength and durability.
- The presence of a ventilated gap between the joists and boards, which reduces the likelihood of fungus formation and creates the opportunity for convenient installation of the necessary utilities.
- Provides natural leveling of the floor.
The correct choice of the type of wood is made taking into account the characteristics of the foundation for a house made of timber. It is known that for such houses, columnar, strip-column or screw foundations are most often laid. In this case, a natural span is formed between the individual elements of the foundation, depending on the size of which the cross-section of the lag is selected. Which timber to choose for the floor joists is also determined by its relative humidity - it should not be more than 8-10%.
The choice of sizes can be made based on the data in the following table:
Note. The minimum dimensions of the lags are taken as for the previous value of the span width in the table.
The presence of joists significantly speeds up the installation of the floor, since there is no need to install a screed. The proper environmental characteristics of the coating, characteristic of houses made of laminated veneer lumber, are also ensured.
How to make a wooden floor on posts
In old books and construction regulations, you can find floor designs on posts using NOT effective heat-waterproofing materials.
We recommend: Making floors in a private house
Modern floors on joists in a private house do this.
The supporting columns are laid out from ceramic bricks or concrete blocks. The distance between adjacent columns along the log (span) is recommended to be no more than 2 m. The base of the column can be a layer of compacted crushed stone 50-100 mm thick, spilled with bitumen mastic. Or, instead of mastic, a waterproofing film is used.
The top of the columns is leveled to one level with a solution. If the thickness of the mortar is more than 3 cm, a masonry mesh is embedded in the mortar. The top of the posts is covered with a sheet of waterproofing material.
Wooden beams are laid on the waterproofing layer. The distance between adjacent joist beams (lag pitch) is determined by their cross-section, as well as the load-bearing capacity and rigidity of the overlying floor layers - sheathing, subfloor, finishing coating. Typically, a step convenient for laying standard mineral wool insulation slabs between joists is about 600 mm.
For the above-mentioned lag pitch and span between the columns, taking into account the thickness of the insulation and sheathing, with normal floor loads, the lag cross-section is sufficiently 100-150x50 mm. A galvanized steel mesh is attached to the bottom of the logs lying on the posts. Instead of a mesh, you can nail boards or slats with a thickness of at least 20 mm into the space.
A windproof, highly vapor-permeable film is laid on top of the mesh (boards) and logs.
This film prevents heat from being blown out of the mineral wool insulation ,
makes it difficult to carry away insulation particles by air flow (dust formation), but does not prevent the evaporation of moisture from the insulation and wooden parts.
A sheet of windproof, vapor-permeable film is laid on top, across the joists, and lowered on both sides of each joist until it touches the steel mesh so that a tray is formed between the joists. The film is stapled to each side of all joists.
Mineral wool insulation is laid in the formed channel between the joists on the windproof film. You can do without a windproof film if you use special insulation boards with a compacted windproof layer for the bottom layer.
Features of installation of logs
Based on the homogeneity of the properties of wood, the material for the joists must be the same as the material of laminated veneer lumber, otherwise subsequent warping of the floor, unpleasant creaking of floorboards, etc. may occur. The work of laying logs in a timber house includes the following steps:
- antiseptic impregnation of the material;
- arrangement of waterproofing (if the foundation for a house is made of laminated veneer lumber - a columnar-strip type);
- preparing the logs themselves for fastening, for which purpose a dovetail groove is made in each beam: this method most reliably prevents possible displacement of the logs;
- waterproofing the ends of the foundation of a timber house; This operation is performed especially carefully for steel piles susceptible to corrosion.
When preparing logs for laying with your own hands, the most labor-intensive operation is obtaining a dovetail groove, which can be seen in the video. After the timber for the joists is prepared for fastening, it is recommended to treat it with resin.
Laying sequence
Attaching the logs to the first crown of the beam is an indispensable condition for starting work. In this case, the fact which timber to use for the floor joists is very important: a discrepancy in the sections of the beams and timber will cause an overuse of fasteners and increase the labor intensity of subsequent floor installation.
The first crown is carefully leveled, if necessary, cutting off any protrusions found. Control is carried out using a building level. After this, the logs prepared for installation are inserted into the recesses, as in the photo, and a new horizontal control is made. If the results are positive, the logs are removed and their ends are prepared for subsequent fastening of the logs to the timber. Then the logs are finally installed in their place.
Next, the subfloor is arranged, after which the walls can be installed to the required height. In order to eliminate the risk of possible waterlogging, the floor is covered from precipitation.
After final shrinkage, the noticed defects are eliminated with your own hands: shifts are eliminated by installing backing wedges, and the remaining wet areas are dried using a heat gun. Only then are the lags finally secured with staples, screws or nails.
In some cases (for example, when building a house from timber on waterlogged soil), it is necessary to perform additional thermal insulation of the joists before attaching them. For this purpose, polystyrene foam, basalt fiber or other high-quality insulation is used, which is placed in the gaps between adjacent joists.
Basic rules for installing joists
When installing logs yourself, you should strictly follow the following rules:
- Before installing the log, the surface must be cleaned and primed;
- all wooden elements of the pie structure are thoroughly dried and treated with antiseptic antifungal drugs;
- sand or fiberboard can be used as a soundproofing material;
- adjustable floors with your own hands must be fixed well, and then use a long construction level to make sure that the logs are installed straight horizontally;
We recommend: How to install a heated floor with a water circuit
To control the horizontality of the structure, you must use a level
- Under no circumstances should you begin installing the floor without checking the horizontalness and evenness of the joists;
- floor boards are attached to each and every joist;
- In order not to spoil the board, the slots for fastenings must be made in advance; when using self-tapping screws, the holes are made with a thin drill.
Frame and floor joists in a frame house
Strapping and floor joists in a frame house
The construction of a frame house is a responsible process, each stage of which is of great importance for obtaining a positive result as a whole. Failure to comply with certain building rules, non-compliance with technology and consistency during installation can lead to big problems and significant financial costs in the subsequent operation of the entire structure.
The correct sequence of installation of the piping largely depends on the type of foundation. Let's consider the process of performing the lower piping using the example of a pile (metal, reinforced concrete piles) foundation. Due to the speed of construction, long service life and affordable price, this type of foundation has become widespread.
Types of strapping, materials and design solutions
The bottom trim can be structurally made of timber, solid boards or logs. Since the wood from which the bottom frame is made will be subject to significant loads during operation, it is worth selecting high-quality material for its creation.
It is better to give preference to softwood lumber (pine, spruce, fir, larch), since the presence of natural resinous substances in the wood creates an additional barrier to the processes of decay, the formation of mold, mildew and reduces its hygroscopicity. Also, the availability and relatively low price of these wood species are an additional criterion for purchase.
Fig.1 Coniferous trees
Let's take a closer look at the types of strapping:
- When using timber, unplaned lumber of various sections is used (150x150mm, 200x150mm, 200x200mm). This lumber has strict dimensions, it is easier to install, and its large cross-section provides load-resistant support. At the same time, it is susceptible to cracking and warping.
- In plank tying, such defects are largely prevented. A solid board withstands loads well over time and provides good flatness; the shrinkage process is compensated by the multi-layer structure. The board is also suitable for various sections (150x50mm, 200x50mm).
- The use of logs as a material for strapping reduces costs, the log can withstand significant loads, and its large mass helps to increase the stability and reliability of the entire structure. The disadvantages are the incorrect geometry, the complexity of installation and fastening to the foundation. This type of strapping is practically not used.
Correct installation - reliable design
The bottom trim is a necessary element to create a reliable connection between the foundation, walls and floor joists. It is also necessary for the construction of a level platform, acceptance and uniform distribution of the entire load from the house structures.
During installation, certain rules should be followed:
- waterproofing is first laid on the foundation elements;
- the timber (board) must be calibrated with great accuracy and selected in size;
- treatment with antiseptics is required to prevent the material from rotting;
- the harness must have a strictly horizontal plane to avoid uneven load;
Step-by-step arrangement of timber strapping (150x150mm).
1) The strapping beam is cut to size in accordance with the foundation strapping plan. Then each beam ends up in its own knot.
Fig.2 Connection nodes of the strapping beam
2) Next, the beam is laid out on the foundation and the diagonal dimensions are checked.
3) All units are fastened together (nails 150-200mm).
4) And finally, the strapping is fastened to the foundation (to the pile head). Anchor bolts or threaded rods are used as fasteners.
Fig.3 Timber strapping on a pile foundation
Step-by-step arrangement of strapping made of cohesive boards (50x150mm).
1) Assembling the bottom frame from boards begins with the perimeter (outer boards). The boards are sawed down in accordance with the strapping plan, the ends are connected to each other with nails.
2) After laying the outer boards on the foundation, the diagonal dimensions are checked.
3) Next, the remaining boards are assembled. Each board is sawn to size and ends up in its own knot. All boards are connected to each other with nails.
4) For greater strength, the boards are tied together with pins.
Fig. 4 The main connection points of the plank strapping
5) The strapping is fastened to the foundation (to the pile head). Anchor bolts or threaded rods are used as fasteners.
Fig.5 Plank strapping on a pile foundation
Floor joists: materials, features of work
Floor joists are used to organize and install the subfloor, finishing coating and insulation. They are longitudinal beams of a certain size, made of various materials. The most applicable are wood logs. For wooden logs when building a frame house, you can use coniferous wood (pine, spruce, fir, larch). The log wood should not have visible defects, delaminations, transverse cracks or a large number of knots.
The dimensions of the timber (50x150mm, 100x150mm, 50x200mm, etc.) and the pitch between them depend on the span of the bottom trim, the load and the size of the insulation.
Floor with joists on intermediate walls
Floor with joists on intermediate walls
In modern floor designs, joists are located at a short distance from each other, which makes it possible to use lumber of a smaller cross-section, and therefore cost, and also to conveniently place insulation boards.
Instead of brick columns, it can be advantageous to support the joists on intermediate walls laid across the joists at intervals of about 2 m. Bricks or blocks in the wall are laid using the honeycomb masonry method, half a brick thick, leaving increased gaps of 1/4 brick in the vertical joints for ventilation of the underground space. If the wall has a height of more than 0.4 m. then at least every 2m. length of the wall, lay out pilasters - brick-thick columns to increase the stability of the wall.
We recommend: How to calculate a heated floor
If the lag pitch is no more than 600 mm. and span less than 2m. then it is enough to have a cross-section of a wooden log of 100x50mm.
What is a bottom harness?
The house floor frame includes the following important components:
- beam;
- main beams (joists);
- secondary beams.
During the construction of a house, a pile, strip or monolithic foundation can be laid under the structure. In the case of assembling the first two, it is assumed that the lower frame will be installed from timber, which would serve as the basis for the subfloor beams. The difficulty of installing beams lies in their weight. They can create a large load on the fastening elements, which will lead to deformation of the base.
That is why a special cut is made in the wall or frame beam into which the beam is inserted. Various types of fasteners can be used to secure it. However, in the process of choosing them, it is very important to consider the degree of their strength and durability.
Assembly Recommendations
When installing a subfloor in a house, it is very important to choose only high-quality strapping timber. During the operation of the coating, it will be the one that will experience the heaviest load. And if the quality of the wood or fastening is mediocre, the base can easily become deformed. In the process of assembling timber strapping, experts pay attention to the following points:
- The timber must be precisely calibrated and sized;
- To eliminate the possibility of wood rotting, the timber must be treated with an antiseptic;
- When assembling the frame in a frame house, it is advisable to give preference to logs made of coniferous wood (they are less hygroscopic);
- The timber frame must be laid clearly horizontally, otherwise some of the parts of the structure will experience a large load during operation;
- You can fasten the strapping logs to the support posts using clamps, metal brackets, anchors and U-shaped galvanized profiles.
Methods for installing joists in the house
Installing joists in a wooden house opens up a fairly wide range of options for attaching beams to timber. According to the installation method, they can be divided into two types:
- Wall mounting. This method is often used when installing joists on the second floor of a house. The construction of the floor involves laying the beams “in a spacer”. A special cut is made in the wall along the width of the beams, after which they are inserted into the formed grooves and fixed with fasteners. The advantage of this method is that the beam itself lies completely on the beam and does not create a large load on the anchors and brackets with which it is secured. That is why fixing the joists in the wall is optimal when arranging the floor of the second floor of the house;
- Attaching to timber. In this case, the elements can be attached to the first crown of the strapping “end-to-end” using fasteners. In this case, the timber is not sawed, but simply joined to the logs and secured with anchors or horseshoe-shaped profiles. Also, to install the floor of the first and second floors of the house, a cut is made in the beam itself for fastening to the frame. Technically, it is quite difficult to embed logs into the strapping material, but such structures have a long service life.
Design advantages
Why is a subfloor with beams so popular? Despite the fact that the process of attaching wooden battens to the base is very difficult, it is still in demand. Why? The beam base provides the floor with the following technical advantages:
- Improves heat and sound insulation performance;
- Provides a more uniform distribution of the load on the floor, which ensures a long service life of the subfloor;
- The timber does not contain synthetic substances and therefore can be used for flooring in residential premises;
- When arranging a non-ground floor of a high-rise building, it is more advisable to use wooden elements to finish the floor base, which do not create a large static load on the interfloor floors;
- An air gap can be formed between the trim and the beams, which will create optimal conditions for underground ventilation;
- Using a wooden beam, you can not only install a warm floor, but also level it if necessary.
Beam mounting options
When repairing the floor of the first and second floor of a private house, various types of fasteners can be used. Each of them has its own advantages and disadvantages. To assess the feasibility of using each of them, let’s consider the most popular types of fasteners in more detail:
- Perforated brackets. This type of fastener is made of sheet steel coated with anti-corrosion compounds. They can have different designs depending on where the beam is attached. Corner versions of perforated brackets are L-shaped. They are fixed in the joists using powerful self-tapping screws with a cross-section of at least 3 mm;
- Steel corners. The fasteners securely tighten the timber and beams together, but in the absence of at least some support under the joists they can experience a large load and, as a result, become deformed. You can attach the corner to the frame and beams using anchors or self-tapping screws;
- U-shaped holders. The holders are horseshoe-shaped overhead grooves into which beams are inserted. They are mounted only in the strapping beam, simulating a standard cut, but at the same time do not violate the integrity of the strapping logs;
- I drank it through. This method of attaching lags is one of the most budget-friendly, although labor-intensive. The timber is specially sawed, making cuts along the entire length of the log. A beam is placed in the formed cut and secured either simply with self-tapping screws or with the fasteners that were listed above.
Attachment to base
When the owners of a private house or apartment need to replace or install floors from scratch, the log structure will be universal for any type of foundation. It is perfect for such types of base as:
- wooden;
- concrete;
- unpaved.
In order to choose one of the types, it is necessary to take into account the operational features of the finished surface. The only thing that remains virtually unchanged is the installation principle. All technology is suitable for any base.
Wooden base
Installation of joists under wooden floors can be performed in a wide variety of buildings. This could be a house made of brick, wood or reinforced concrete panels. This type of foundation requires a competent approach and consideration of climatic conditions.
You can use plywood or OSB boards as the base. This configuration allows you to deploy special insulation in free space:
- Styrofoam;
- glass wool;
- mineral wool.
If you have insulation material, you should take care of waterproofing.
The first stage of installation is taking measurements and applying markings. Having prepared all the necessary tools, you can gradually install the logs. Professional advice: a beginner should never rush. Correcting errors will significantly prolong the floor installation process.
Installation starts from the edge of the room. Using metal squares, you can speed up work and also make the structure as stable as possible. When adjusting one end of the joist, you need to follow the marks on the wall. If you do not tighten the screws of the outer beams, they can be adjusted relative to the plane in the future.
After installing the end products, you should tighten the threads or rope. The rest of the beams are installed on them.
After fixing the products, you need to lay out all the thermal insulation along with waterproofing materials.
Concrete base
It is worth immediately emphasizing that this type of base is highly labor-intensive, expensive and difficult to install. Under no circumstances should a wooden structure be allowed to come into direct contact with concrete. If this rule is not followed, the floors will quickly fail.
Protecting wood involves the use of special compounds - impregnations. These chemicals have proven to be the best because this treatment allows the materials to last for many years. However, such materials can no longer be called environmentally friendly.
As a rule, logs are laid directly on concrete along the entire perimeter of the room. Based on this, the owners need to spend money on additional waterproofing.
The most suitable fastening material is a metal square. Using this part you can adjust the distance between the wood and the base.
Depending on the length of the lag, markings are made. Then you need to drill holes along it to strengthen the angles. After this, the outer beam is attached to metal products and adjusted by level.
The option of laying beams directly on concrete cannot be ruled out. But in this case it is worth using bitumen-based insulation.
Features of installation of floor joists
When arranging the floor of the first floor of a house, you need to take care not only of high-quality assembly and fastening of the trim, but also of processing the wooden components of the floor base. The work of attaching beams to the first rim of the trim includes the following features:
- All wooden elements of the sheathing must be treated with antiseptic agents;
- If the foundation for the rough foundation has a strip or pile device, it is worth taking care of additional waterproofing of both the floor and building materials;
- When arranging the floor of the second floor, it is more advisable to make a “dovetail” (cut) under the logs, since this method provides a more rigid fastening of the logs to the frame;
- To securely fix the logs in the wall, be sure to use fasteners - “horseshoes”, corners, etc.
The methods of attaching the logs to the timber frame are determined by several factors: the number of storeys of the house, the weight of the beams, the moisture content of the base, and the type of foundation. The most reliable way to secure the logs in the frame is to install them in special grooves (cuts), which take on most of the load created by the weight of the beams.
Installation of floor joists (step by step instructions)
Laying floor joists in a frame house begins with preparing the beams themselves. I deliver the logs to the installation site, cut them to length and treat them with a protective compound against fungus and mold. Treatment with a fire-fighting solution is also carried out. After such preparation, the installation itself begins.
1. I lay a waterproofing tape on the foundation, on which we will mount the lower trim. It should be noted that the differences in height of the base should not exceed +/- 3 mm. If necessary, I make cement gravy for leveling. Then I carefully mark it so that the strapping beam has the correct geometric dimensions of the building. The bottom trim is attached to the foundation with drop-down anchors and tightened with a nut.
2. I lay the logs on the foundation and fasten the cranial bars at the bottom of the beam. When the base has a height of up to 1 m, it is convenient to lay the logs in a bunch and then attach the bars.
3. On the lower trim, marking of the installation locations for the joists is carried out. When marking I use a template. As a rule, the installation step of the logs is 400 or 600 mm. Therefore, it is more convenient to make two templates.
4. After marking the beams, I lay them flat near the marked places so that a kind of flooring is formed, from which it will then be convenient to attach the beams to the lower frame. Then I lift the beams, and they are in the desired position.
Timber logs: necessity and advantages
A regular log is a wooden beam (polymers or reinforced concrete can also be used) with a cross-section of 50x50, 100x100 or 150x150 mm, on which the flooring is laid. Timber for floor joists is usually made from coniferous trees (pine, spruce), less often - larch, and even less often - oak, which is associated with the cost of wood. The size of the timber for the floor joists must be such that the fastening elements enter the wood to a depth of at least 50-60 mm.
Joists in a timber house provide the floor with the following operational advantages:
- Increased thermal and noise insulation of the coating.
- More even distribution of load on floor boards, which increases their mechanical strength and durability.
- The presence of a ventilated gap between the joists and boards, which reduces the likelihood of fungus formation and creates the opportunity for convenient installation of the necessary utilities.
- Provides natural leveling of the floor.
The correct choice of the type of wood is made taking into account the characteristics of the foundation for a house made of timber. It is known that for such houses, columnar, strip-column or screw foundations are most often laid. In this case, a natural span is formed between the individual elements of the foundation, depending on the size of which the cross-section of the lag is selected. Which timber to choose for the floor joists is also determined by its relative humidity - it should not be more than 8-10%.
The choice of sizes can be made based on the data in the following table:
Note. The minimum dimensions of the lags are taken as for the previous value of the span width in the table.
The presence of joists significantly speeds up the installation of the floor, since there is no need to install a screed. The proper environmental characteristics of the coating, characteristic of houses made of laminated veneer lumber, are also ensured.
Features of installation of logs
Based on the homogeneity of the properties of wood, the material for the joists must be the same as the material of laminated veneer lumber, otherwise subsequent warping of the floor, unpleasant creaking of floorboards, etc. may occur. The work of laying logs in a timber house includes the following steps:
- antiseptic impregnation of the material;
- arrangement of waterproofing (if the foundation for a house is made of laminated veneer lumber - a columnar-strip type);
- preparing the logs themselves for fastening, for which purpose a dovetail groove is made in each beam: this method most reliably prevents possible displacement of the logs;
- waterproofing the ends of the foundation of a timber house; This operation is performed especially carefully for steel piles susceptible to corrosion.
When preparing logs for laying with your own hands, the most labor-intensive operation is obtaining a dovetail groove, which can be seen in the video. After the timber for the joists is prepared for fastening, it is recommended to treat it with resin.
Laying sequence
Attaching the logs to the first crown of the beam is an indispensable condition for starting work. In this case, the fact which timber to use for the floor joists is very important: a discrepancy in the sections of the beams and timber will cause an overuse of fasteners and increase the labor intensity of subsequent floor installation.
The first crown is carefully leveled, if necessary, cutting off any protrusions found. Control is carried out using a building level. After this, the logs prepared for installation are inserted into the recesses, as in the photo, and a new horizontal control is made. If the results are positive, the logs are removed and their ends are prepared for subsequent fastening of the logs to the timber. Then the logs are finally installed in their place.
Next, the subfloor is arranged, after which the walls can be installed to the required height. In order to eliminate the risk of possible waterlogging, the floor is covered from precipitation.
After final shrinkage, the noticed defects are eliminated with your own hands: shifts are eliminated by installing backing wedges, and the remaining wet areas are dried using a heat gun.
Only then are the lags finally secured with staples, screws or nails. In some cases (for example, when building a house from timber on waterlogged soil), it is necessary to perform additional thermal insulation of the joists before attaching them. For this purpose, polystyrene foam, basalt fiber or other high-quality insulation is used, which is placed in the gaps between adjacent joists.
