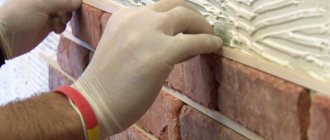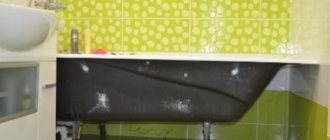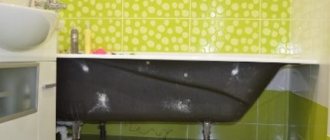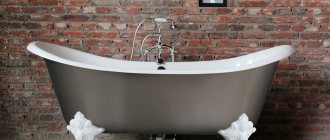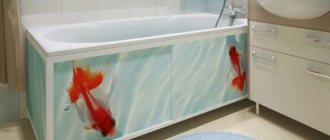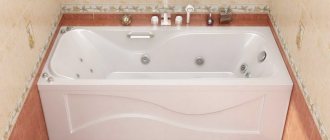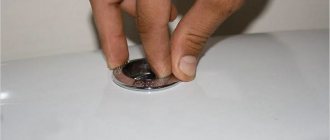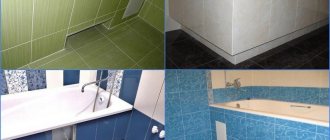The space under the bathroom is not very attractive from an aesthetic point of view: there are pipes there, and sometimes there is a mini-storage room for household chemicals and detergents. To improve the interior, install a sliding screen under the bathtub - a simple structure made of a frame and moving sashes.
Do you want to assemble such a screen with your own hands, but have never done it? We will help you understand the main points - this material discusses in detail the stages of assembling and installing the screen. We also provided the advantages of this design and useful information about which models are the most acceptable in terms of cost and reliability.
Classification of plumbing screens
Theoretically, the screen is called the enclosing structure, the podium is a platform with steps. In practice, these two concepts are often combined; a screen is called a solid masonry with steps and sides for a sanitary bowl. There is no official classification of homemade screens according to the following criteria:
- manufacturing technology - frame or masonry;
- availability of access to communications - blind type, with hatches, doors, removable panel, cut-out element;
Screen with doors
- type of door opening – sliding, hinged;
Sliding doors
- shape - flat, with niches for feet, with steps for a built-in bathtub, one-sided, L-shaped (corner), island (oval, rectangular, round for bowls of the appropriate configuration).
Configuration options for bathtubs of different shapes.
Materials used to construct the screen:
- septal block;
- foam blocks;
- brick;
- bar;
- galvanized profile.
Rough finishing is usually done with plasterboard or aqua panels. The following materials are used as facing materials:
- ceramic tiles and porcelain stoneware;
Tile screen
- PVC panel;
Cladding with plastic panels
- MDF;
Screen decoration with MDF panels
- mosaic;
Mosaic finishing
- lining;
Cladding
- sheet plastic;
- furniture board, plywood;
- louvered doors.
When choosing a screen construction technology, you can focus on the following factors:
- renovation budget;
- bath material;
- labor intensity of work;
- decorative value and integrity of the bathroom interior;
- the degree of need for access to the inside of the structure;
- physical, anatomical characteristics of users.
This tutorial discusses the pros and cons of screens and provides video instructions for making the most popular options.
Deaf
A blind screen is suitable for those owners who prefer to cover the bathtub with tiles. In this case, the structure cannot be disassembled or opened; it is completely closed, therefore it is very reliable. Usually the layout is made of brick, and after that finishing with tiled materials is used. But today it is very popular to leave the brick lining in its original form.
It is worth considering that with a solid structure, it is important to make a small opening, since humidity under the bathtub may increase, which will lead to an unpleasant odor. In addition, fungi and mold will begin to develop in the room. The opening is needed for air flow and ventilation.
Thanks to the brick lining, all communications will be carefully hidden, but it will not be possible to use the space under the bathroom.
To finish the screen, you can use modern decorative stones, as well as colored mosaics and classic tiles, which were mentioned above.
Self-production
A frame screen for a bathtub is cheaper than a similar design made of brick or partition blocks. However, the labor intensity of the work increases:
- fastening of the load-bearing elements of the frame is possible only to the walls and floor;
- To finish a frame structure with tiles, you must first cover it with sheet material (usually moisture-resistant plasterboard, less often aquapanels, DSP);
- In places where doors and hatches are installed, it is necessary to install additional racks and horizontal jumpers.
Metal carcass
On the other hand, it is most convenient to lay tiles on drywall. Therefore, frame technology is used quite often.
The masonry is very convenient for fencing sanitary bowls of complex configuration and island installation method. This method is used to strengthen acrylic bathtubs and to make steps and sides of podiums.
The masonry can be immediately covered with mosaics or tiles, the hatch/door can be installed in any convenient place.
Frame construction
The classic option is a frame made of galvanized profiles for gypsum plasterboard systems, covered with plasterboard. This diagram allows you to do the following:
- make completely removable panels on hooks or magnets;
- install hinged doors or sliding hatches;
- improve access to communications due to the small thickness of the structure;
- install a blank screen under the tiling;
- create a ventilated structure with louvered doors.
It is possible to finish drywall with tiles, porcelain stoneware or mosaics of any format. Instead of plasterboard, you can attach lining, wooden, or plastic panels to the frame if the walls of the bathroom are finished with similar materials.
From a hygiene point of view, the lining should be flush with the outer plane of the bathtub rim. Therefore, the drywall should extend 1 cm inside (the thickness of the tiles and tile adhesive). Accordingly, the racks and horizontal lintels should be located even deeper (to the thickness of the plasterboard).
Stationary deaf
Experts recommend using frames only for cast iron, steel and stone sanitary bowls with high levels of spatial rigidity. The main problem when assembling the frame is the low rigidity of the upper horizontal profile along the long wall of the bathtub. Therefore, the element is strengthened by twisting two profiles with self-tapping screws. Step-by-step instructions for the work are available in the video:
This method is convenient for covering one long side of a bathtub mounted between two walls in a niche.
Removable type
If you need constant access to the interior of the screen, its front panel is removable. The industry produces a sliding plastic screen on a frame made of a square tube to solve similar problems. But it has disadvantages:
- low rigidity;
- wide gap at the bottom;
- not suitable for interiors completely tiled.
A step-by-step method for constructing a removable screen panel is in the video:
Given the weight, the structure must be operated by two people.
Folding panel
Compared to the previous version, the folding screen panel or some part of it can be operated by one person. But, the ease of access under the bathtub in this case is reduced. Video instructions are below:
The panel is fixed in a vertical position using magnets or door closers. Instead of covering the gypsum board with tiles, you can finish the screen with panels made of plastic or MDF.
With louvered doors
The main restrictions for using this screen option are: the presence of free space in the area where the swing door opens and the finishing of the bathroom with cladding of a similar design, for example, clapboard, PVC wood panels. The assembly algorithm is given below:
To avoid sagging of the doors, the racks, the doors themselves, and the hinges must be strong enough.
Sliding panel doors
On the one hand, making your own screen from sliding plastic panels is quite simple. On the other hand, to do this in the store you need to find a PVC panel with a width of at least 60 cm, which is quite difficult. You can assemble the doors from several narrow panels by gluing reinforcement elements on the back side, but this will increase the labor intensity of the work.
Step-by-step instructions are presented below:
In comparison with the factory screen, this design is initially tailored to the specific size of the plumbing fixtures and the location of its installation. Therefore, there are no gaps at the bottom, the rigidity is much higher.
Masonry
The traditional material for masonry is ceramic brick. However, tongue-and-groove, foam concrete, and aerated concrete partition blocks are often used. An additional bonus is their good machinability:
- aerated concrete and foam concrete can be easily cut with a hacksaw;
- holes for hinges of doors and hatches can be drilled with a regular drill, not a hammer drill;
- the upper part of the blocks is trimmed with an ax or chisel without much effort in order to launch the masonry inside under the bathtub.
Masonry increases the rigidity of the acrylic bathtub, which is also an additional advantage of the technology. The surface of the screen does not need to be plastered/puttyed before laying the tiles.
Screen made of foam concrete block
When installed vertically on an edge, the masonry will be made in one row. This option has maximum rigidity and allows you to significantly strengthen the bath. The blocks can be laid on mortar or attached to the supporting structures of the building and to each other with polyurethane foam.
Foam concrete is susceptible to cracking over time. Therefore, it is best to reinforce the masonry surface with fiberglass fabric in a layer of plaster.
The technology of work is shown in the video:
The aerated concrete block has increased resistance to moisture and cracking compared to foam concrete
Podium for corner bath
When installing a sanitary bowl in the shape of a sector of a circle, an angular brick screen is used. The podium additionally has one or several steps that facilitate the use of plumbing by the elderly, children, and the disabled.
Sector podium manufacturing technology:
For cladding curved surfaces, mosaics are usually used; the steps do not have to be in the shape of a semicircle; a straight staircase is possible.
Other options
In addition to screens of various designs, the space under the bathroom can be closed:
- ceramic tiles;
- podium;
- decorative curtain.
The bathroom looks much better if sewer lines and objects located under the bowl are not visible.
Tile finish
To cover the screen with tiles, you need to prepare the base.
To make it you will need brick or waterproof plasterboard. Many people prefer the second option.
Making a plasterboard base is easier and faster than laying a brick wall. Mount the material on a frame made of metal profile. The side and bottom horizontal strips are fixed with dowels.
Vertical racks are installed in increments of 50-60 cm. In the place where the inspection hatch will be, a kind of frame is made from the profiles, the dimensions of which correspond to the dimensions of the decorative grille.
Pieces of drywall are screwed with self-tapping screws. The finished structure is treated with a primer to increase the adhesion of the material. The tiles are laid on an adhesive mixture such as Ceresit.
To reduce the weight of the structure, you can use dispersion or polymer glue. Its main advantage is water resistance.
Laying begins from the most visible corner with a whole tile. It is better to use the material with which the walls are lined. Then the structure will be perceived as a single whole. You can cover the screen with mosaics. The rules for its installation are similar.
Bath podium
This design can be built in a large room
There are many options for arranging a podium. Here you can bring to life any ideas that are limited only by the dimensions of the structure.
The monolithic podium is made of brick or small blocks and lined with tiles, porcelain stoneware or mosaics. The steps are finished with anti-slip material.
To make frames in the form of a podium, wooden beams are used. The structure is covered with wood, which is pre-treated with a special impregnation against rot. The top of the product is varnished.
The option with a podium does not provide the possibility of servicing communications, and in the event of a breakdown, dismantling of the structure will be necessary.
Foot niche
When installing a screen, the comfort of using the bathtub for washing and servicing the inner surface of the bowl is reduced. In other words, the feet rest against the wall, preventing you from getting close, for example, to clean or wash large items that do not fit in the washing machine.
There are four design options to make this task easier:
- a cutout 5–10 cm high between the screen and the floor;
- niche at the same level;
- screen surface beveled downwards;
- a niche with a beveled plane in the middle part of the screen.
The video shows the technology for assembling a frame with a niche for the feet:
The main disadvantage is the accumulation of dust/dirt at the junction of the niche with vertical surfaces and floor coverings. It is possible for horizontal tile joints to shift due to an increase in the length of the inclined surface. It is also considered bad design practice.
Requirements for barriers under the bathtub
The humidity level in the bathroom is higher than in other rooms of the apartment; this fact must be taken into account when choosing the material for making the screen. If you use unsuitable samples that are moisture-intensive and unstable to temperature changes, mold will quickly grow on the surface of such a screen, and bacteria will make it unsuitable for use.
The requirements for the fence itself are as follows:
- mechanical strength;
- waterproofness and tightness of joints;
- the presence of windows for servicing communications.
Escape hatch
It is possible to manufacture a homemade emergency removable hatch. Unlike factory analogues, it is manufactured without magnets, hinges and other accessories using the following technology:
- a window is made in the masonry, slightly smaller in size than the tile;
- at the time of laying the tiles, the back of one cladding element is covered with tape;
- After the glue has hardened, the joints are grouted with sealant.
The tiles covered with film do not stand out in any way in the general array. If access to communications is necessary, the seams are cut off with a knife, and the tiles are removed with a vacuum suction cup, as in the video below:
After repairing the drain, the lining is mounted in place, the seams are again filled with sealant.
Inspection hatch
If constant access under the bath is necessary, for example, for storing basins, buckets, detergents/cleaning products, doors or hatches are built into the masonry or frame system. The industry produces inspection hatches with hinged, sliding and tilting doors with conventional and push-type opening mechanisms.
The opening for the hatch should be made in the lower front part of the bath. This is where the sewer pipes pass, the drain and the siphon are located. If there are hydromassage jets in the bowl, you will need several hatches or a removable front panel.
Thus, you can make a screen yourself using two technologies and cover it with almost any materials. To increase the quality of service of engineering systems, doors and hatches can be added to the design.
Advice! If you need bathroom renovation specialists, there is a very convenient service for selecting specialists from PROFI.RU. Just fill out the order details, the experts will respond and you can choose who to collaborate with. Each specialist in the system has a rating, reviews and examples of work, which will help with the choice. Looks like a mini tender. Placing an application is FREE and does not oblige you to anything. Works in almost all cities of Russia.
If you are a master, follow this link, register in the system and be able to accept orders.
Decorative curtain
The easiest and fastest way to cover the entire space, including the legs of the bathtub, is a decorative curtain. It masks everything unnecessary and at the same time makes it possible to get something out from under the bath at any time. In addition, the curtain is easy to maintain. You can sew it yourself by choosing a suitable material (its width should allow you to cover the bottom of the bathroom), or purchase a ready-made model. It is better to use polyester - this type of fabric leads in terms of practicality and moisture resistance.
You can secure the curtain, for example, using double-sided Velcro tape
On one side, the tape is fixed under the rim of the bathtub (most often with “liquid nails”)
On the other side the curtain fabric is attached
Another option is to install a narrow furniture pipe under the rim of the bathtub, having previously strung fastenings on it in the form of loops, on which the curtain will be held.
Curtain under the bath
It is important to note that this simple and practical option for decorating the space under the bathroom is not suitable for all interior styles. So, it will look good as a variation of country style and look extremely unprofitable in a bathroom with an ultra-modern design.

