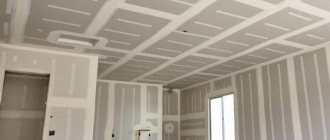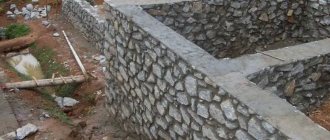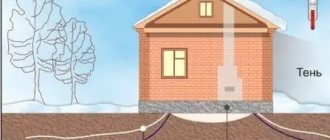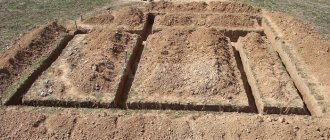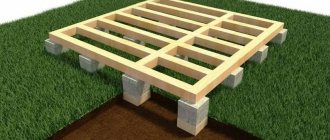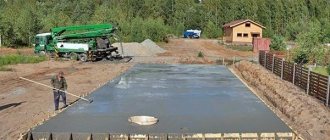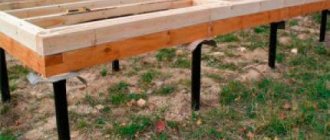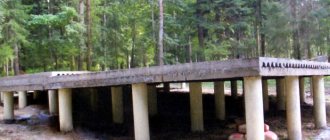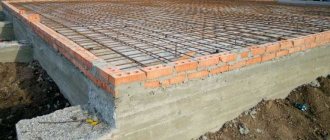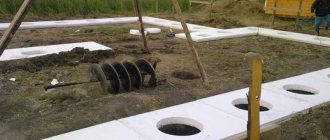The foundation for partitions is usually installed during the construction of the house. But if this is a private building, then if it is necessary to redevelop the space and use heavy materials for new walls, the foundation is already completed at the moment when people live in the house. If the new structure is made of lightweight materials such as plasterboard, wood or plywood, a solid foundation will not be required. You just need to properly prepare the floor surface.
How deep to dig a trench
The foundation for the partition is poured after excavation, reinforcement of the trench and installation of formwork. But that's not all you need to know before starting work. It is important to ask at what depth to lay the new foundation. The elevation of the structure should be higher than the main foundation of the house. If the building stands on sandy soil that is prone to heaving, a trench should be built, going 50 cm or more deep. Regardless of the depth, before laying the partitions it is necessary to separate them from the surface of the foundation with a layer of waterproofing. This will prevent the material from coming into contact with moisture from the soil.
Pouring technology
A layer of gravel with sand is a kind of cushion on which the concrete solution is laid. A layer of waterproofing, such as polyethylene or roofing felt, is laid on top of it to extend the service life of the structure.
You should not prepare a large amount of cement at once, as it hardens quickly.
Filling is carried out in several stages:
- A layer of concrete (30-50 cm) is poured into the prepared trench with a cushion, reinforcement and formwork.
- Compact the material with a hand tamper to release air bubbles, which make the base less durable.
- Allow the layer to set (1-2 days) and continue working.
Using this technology, the foundation is poured to the required height.
Types of bases for partitions
You need to choose the type of foundation for the partition before the pouring stage. The decision should depend on two factors:
- design load;
- soil type.
You should know how much weight will be placed on the supporting structure, as well as what kind of soil is on the site and what its structure is. When thinking about the question of what kind of foundation is needed for an interior partition, you should consider the two most common options, which are easy to implement after the construction of the house. One solution is a monolithic slab. It is able to take on the weight of any wall, distributing the load over its entire area.
The installation of a monolithic foundation can be done on any soil, and it can be combined with any structures. The advantage here is the ready-made foundation, which does not require strengthening. The complexity is expressed only in the high cost of the slab and limited construction conditions. Most likely, a finished house will not allow the installation of such a structure for the partition, because the entire floor covering will have to be dismantled, which will additionally lead to an increase in the cost of work.
A consumer who is thinking about the question of what kind of foundation is needed for an interior partition should consider a strip base. It is this that is the most suitable option with a minimum of costs and reliability of the design itself.
Preparation of tools and materials
The tool needed for the job should be prepared in advance so as not to be distracted during the process. So, in order to build an interior partition, you need to build a foundation. To install it you need to prepare:
- concrete;
- clean sand;
- waterproofing;
- solution;
- formwork panels;
- perforator;
- fittings;
- shovel;
- building level;
- roulette;
- pegs;
- cord or rope.
The need for a foundation under interior walls
The duration of operation is determined to a large extent by the reliability of the foundation structure. Construction time and costs are largely determined by the material used.
Laying reinforced concrete beams as supports
Whether a foundation is needed for interior walls depends on their weight:
- if you plan to build brickwork or build from various blocks, then you will need to make a solid foundation;
- when partitions are made from lightweight materials (plasterboard, plywood, OSB, chipboard), then the creation of a supporting structure for them is not required.
The construction of the foundation should be carried out taking into account a number of nuances:
- to extend the service life of the structure being created, it is waterproofed;
- the strongest foundation for interior partitions is obtained when it is securely connected to the foundation under the load-bearing walls: the best option is the simultaneous construction of supporting structures;
- the laying depth may be less than that of the main foundation.
Trench for foundation tape
Before construction, the weight of the partition being created is calculated in order to determine the parameters of the foundation. Determining the dimensions makes it possible to calculate the required amount of building materials.
Connecting the foundation structure into one whole will give maximum reliability and strength. On sandy types of soil, the laying depth is from 0.5 m. The wider the partition, the greater the similar support parameter should be. The amount of building material can be calculated either independently or using a special calculator on the Internet.
Foundation construction technology
Before making a foundation for the partition, you should familiarize yourself with the algorithm for carrying out the work. The technology requires not only maintaining the depth of the trench, but also its width, as well as filling. The latter is metal reinforcement, which increases strength. A cushion in the form of crushed stone and sand is placed at the bottom of the dug hole, which is well compacted. You need to lay waterproofing on top, only then can you begin installing the formwork.
Attention! The thickness of the sand layer should be approximately 15 cm.
When choosing between removable and permanent formwork, you should pay attention to the fact that the latter not only performs a load-bearing function, but also thermally insulates the foundation.
Laying of reinforcement can be carried out in parallel with fastening load-bearing walls to the base. The most convenient way to do this is to use anchor bolts. The next step will be pouring the solution. Even if the entire volume of cement is already ready, you should not pour it out immediately. First, a solution about 50 cm thick is distributed. This layer is compacted to remove air bubbles.
Next, you can begin to form the residual thickness, which is also processed by vibration or reinforcement bars, if you do not have special equipment at hand. As soon as the base is dry and the craftsmen are ready to begin building the partition, they need to lay a layer of waterproofing on the surface of the foundation to cut off the penetration of moisture into the structure.
Reinforced concrete screed
This method is often used in the construction of multi-apartment residential buildings, administrative and public buildings. The performers are professional workers. For those who are building a house “for themselves,” this option is not recommended. If the technology is not followed, cracks will appear on the partitions.
The essence of the method is to install a widened cement screed at the point of support of the enclosing structure. If it is poured 80 mm across the entire width of the floor, then the thickness under the partition is 200-300 mm. In this case, the width of the reinforced section is taken to be 120-500 mm plus 90-200 mm on each side for the slopes. Ideally, the slope should be 45 degrees.
Reinforced screed.
Along the entire length of the partition, a mesh of steel reinforcement of class A400 (AIII) with a diameter of 8-10 mm with a cell size of 100-150 mm is placed in the concrete widening. If the thickness of the concrete layer is sufficiently large, instead of a mesh, it is possible to provide a reinforcement frame of 4 longitudinal rods and clamps with a pitch of 20-30 cm.
When laying the mesh, it is important to maintain a protective layer of concrete. It will protect the fittings from water and rust. The minimum value for foundations is 40 mm according to table 10.1 SP 63.13330.2012. To provide a protective layer, special plastic clips are used.
Important! The base for the cement screed must be carefully leveled and compacted. Typically, a bedding of sand or crushed stone 300-500 mm thick is used as a cushion, which is compacted layer by layer. If this point is not observed, cracks will certainly appear.
Waterproofing is provided between the concrete base and the brick partition. This can be a 50 mm thick cement joint, but it is better to use roofing felt or a similar material.
Experts recommend doing the work in this order:
- pouring a monolithic foundation;
- laying the cushion under the floors on the ground with careful layer-by-layer compaction (the thickness of one layer should not exceed 15-20 cm);
- pouring the subfloor taking into account reinforcements for partitions;
- erection of walls, ceilings and roofs of the building;
- laying partitions.
Building the foundation inside the house
Installing a foundation in an existing building will be somewhat more difficult than laying out the foundation during the construction phase. This is due to the fact that the work will involve the dismantling of the floor covering, including the rough one. The foundation for the new walls of the building is arranged according to the same algorithm as described above, but there will be much more difficulties than if the work was carried out during the laying of the house itself.
After dismantling the floor covering, the craftsmen will be able to get to the ground. It must be carefully prepared by clearing it, removing construction debris and plant roots. The latter should be given special attention, since unremoved rhizomes can cause problems by sprouting and moving the structure on which the heavy wall will rest. If you have a house project, it is very convenient to use it to transfer the markings to the prepared area.
Before digging a trench, you should mark it on the ground with pegs, between which a rope is usually stretched. You need to make sure that 90˚ is formed in the corners. Next, you can do excavation work, moving along the marks. If you deviate slightly from the route, you may encounter problems during the installation of the formwork. In this regard, marking and digging a trench should be taken seriously. As waterproofing, you can use roofing material, which is laid in two layers. It is covered with bitumen on top for reliability and increased protection.
When making a pillow, you can avoid spilling sand, but use it in a wet state in advance. Sand and gravel can be supplemented with medium-fraction crushed stone and broken bricks. The pillow must be filled as evenly as possible, covering the surface and checking it with a level. This layer can also be compacted using heavy logs. There should be no air gaps between elements. Removable formwork is made of wooden panels. If the structure is permanent, it can be insulated using polystyrene foam.
When choosing reinforcement bars, you should pay attention to their average cross-section and the presence of ribs. The frame is laid in such a way that the metal does not protrude beyond the future foundation. It should be located at some distance from the bottom and side surfaces. To do this, the reinforcement can be laid on large stones or pieces of brick.
As soon as the solution is poured, it is important not only to compact it well, but also to level the surface, which is done with a trowel, and then as a rule. This will greatly facilitate the laying of the first row, reduce the consumption of mortar and will not cause damage to the waterproofing.
Attention! Masonry work can begin only after two weeks, when the base dries and hardens. But strength gain will take much longer.
Recommendations from experts
- Waterproofing can be done not only with roofing felt, but also with glass insulation. If your budget allows, you can choose more advanced options for materials and technologies. For example, you can use the coating method.
- When designing the dimensions of the foundation, it should be taken into account that its width should be slightly greater than the thickness of the future wall.
- If the ground is still loose after reaching the 50cm mark, excavation work should continue until workers reach solid ground.
How to make a foundation for the internal partitions of a house
The foundation for partitions inside the house is created, as a rule, at the stage of foundation construction. But there are times when it is necessary to remodel and move interior walls. Depending on the material used, internal partitions can be heavy (for example, brick, block) or light (made of plasterboard, wood, OSB, plywood). Under the main walls, a more solid support is made that can withstand the load so that they do not deform or crack. At the same time, a foundation is not made for structures with insignificant weight.
Transom beams supported on external walls
This option can be called more suitable for non-professionals. There are fewer opportunities to disrupt technology here. The role of the foundation for interior partitions in this case is played by reinforced concrete beams thrown between the walls of the building.
Section and reinforcement
The cross-section of such a beam is taken to be 350x500 mm with a length of no more than 6 m. In this case, 350 mm is the width of the element, and 500 mm is the height. If the span is 2-3 m, the section of the beam can be reduced to 200x300 mm (the larger size is the height). Confusing width and height is prohibited. If the crossbar is installed incorrectly, its load-bearing capacity is significantly reduced.
Crossbar beams as a foundation for partitions in a house. If the span is more than 6 m, intermediate supports will be required. To do this, columnar foundations are made from monolithic concrete or factory-made foundation blocks.
Scheme of beam reinforcement for partitions. Beams are reinforced using steel reinforcement of class A400 or A500C. Four rods with a diameter of 10-12 mm are used as working longitudinal reinforcement. To allow the rods to work together, clamps made of reinforcement with a diameter of 8 mm are installed. The clamp spacing is on average 200 mm. When reinforcing, it is important to maintain a protective layer of concrete - 40 mm. The beams must rest on the walls by at least 200 mm. For this purpose, when constructing the base, special niches are provided. If the foundations are already completed, niches for installing crossbars are made with a hammer drill. The niche is designed so that the top of the beam is located 10-15 cm below the finished floor level. Waterproofing material is placed under the support of the beam. This is especially true when there is contact between materials with different properties. For example, if the base is made of brick. Rolled types are used as waterproofing: roofing felt, linocrom, waterproofing, etc. Waterproofing is also needed between the concrete beam and the brick partition. Important! When using this method, it is important not to forget about frost heaving of the soil. This phenomenon occurs when the soil is simultaneously exposed to cold and moisture. The base increases in volume and tries to raise the building.
Preventing damage
The fight against frost heaving is important for owners of areas with clay, loam or sandy loam. The surest way to avoid the effects of frost heaving on the foundations of partitions is to prevent the beams from contacting the ground. This is easy to do; you just need to lift the crossbar above the surface. The recommended gap width is 10% of the soil freezing depth, but not less than 100-150 mm. The freezing depth is calculated using the formulas from SP 131.13330.2012. To simplify calculations, you can use special maps and tables that show values for different cities.
Soil freezing map. A layer of low-density foam can be laid between the crossbar and the ground. When pressure from the ground increases, this material will become a damping layer and prevent damage to beams and partitions. The main problem that arises during the construction of supporting structures of a building is soil deformation. It is not so acute when building on coarse sand or coarse soil, but it is important to remember that a reliable foundation for partitions in the basement or on the first floor is the key to the absence of cracks and troubles. On the second and subsequent floors, such structures are installed directly on the floors.
Twine is pulled between opposite pegs to create an internal perimeter. Next, all internal load-bearing walls are marked and beacons are installed in the same way. After this, it remains to determine the lowest marking point from which the depth of the trench will be measured.
Transom beams supported on external walls
This option can be called more suitable for non-professionals. There are fewer opportunities to disrupt technology here. The role of the foundation for interior partitions in this case is played by reinforced concrete beams thrown between the walls of the building.
Section and reinforcement
The cross-section of such a beam is taken to be 350x500 mm with a length of no more than 6 m. In this case, 350 mm is the width of the element, and 500 mm is the height.
If the span is 2-3 m, the section of the beam can be reduced to 200x300 mm (the larger size is the height). Confusing width and height is prohibited. If the crossbar is installed incorrectly, its load-bearing capacity is significantly reduced. Crossbar beams as a foundation for partitions in a house. If the span is more than 6 m, intermediate supports will be required. To do this, columnar foundations are made from monolithic concrete or factory-made foundation blocks.
Scheme of beam reinforcement for partitions. Beams are reinforced using steel reinforcement of class A400 or A500C. Four rods with a diameter of 10-12 mm are used as working longitudinal reinforcement. To allow the rods to work together, clamps made of reinforcement with a diameter of 8 mm are installed. The clamp spacing is on average 200 mm. When reinforcing, it is important to maintain a protective layer of concrete - 40 mm. The beams must rest on the walls by at least 200 mm. For this purpose, when constructing the base, special niches are provided. If the foundations are already completed, niches for installing crossbars are made with a hammer drill. The niche is designed so that the top of the beam is located 10-15 cm below the finished floor level. Waterproofing material is placed under the support of the beam. This is especially true when there is contact between materials with different properties. For example, if the base is made of brick. Rolled types are used as waterproofing: roofing felt, linocrom, waterproofing, etc. Waterproofing is also needed between the concrete beam and the brick partition. Important! When using this method, it is important not to forget about frost heaving of the soil. This phenomenon occurs when the soil is simultaneously exposed to cold and moisture. The base increases in volume and tries to raise the building.
Preventing damage
The fight against frost heaving is important for owners of areas with clay, loam or sandy loam.
The surest way to avoid the effects of frost heaving on the foundations of partitions is to prevent the beams from contacting the ground. This is easy to do; you just need to lift the crossbar above the surface. The recommended gap width is 10% of the soil freezing depth, but not less than 100-150 mm. The freezing depth is calculated using the formulas from SP 131.13330.2012. To simplify calculations, you can use special maps and tables that show values for different cities. Soil freezing map. A layer of low-density foam can be laid between the crossbar and the ground. When pressure from the ground increases, this material will become a damping layer and prevent damage to beams and partitions. The main problem that arises during the construction of supporting structures of a building is soil deformation. It is not so acute when building on coarse sand or coarse soil, but it is important to remember that a reliable foundation for partitions in the basement or on the first floor is the key to the absence of cracks and troubles. On the second and subsequent floors, such structures are installed directly on the floors.
Foundation for internal partitions
An interior partition is an enclosing wall of small thickness that defines clear boundaries of the premises. The load from the interfloor ceiling does not affect these structures, therefore the requirements for their strength are reduced to a minimum. The foundation for partitions is erected only if necessary.
