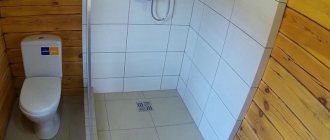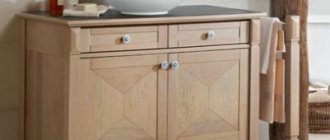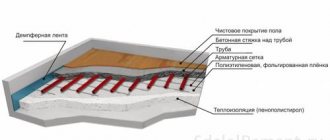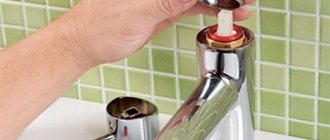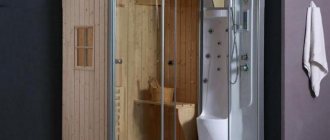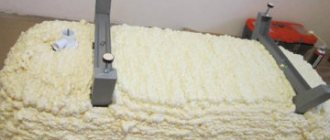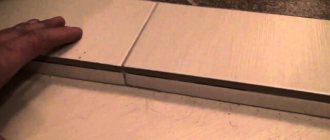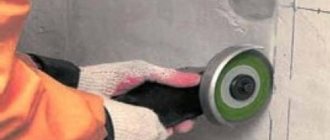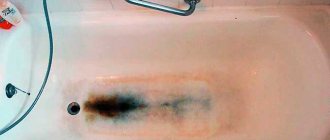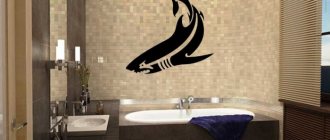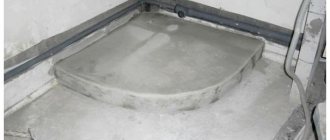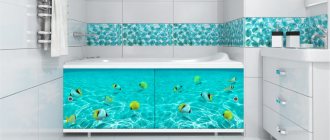Small bathrooms often have showers. They are popular in bathhouses and dachas, they are installed instead of bathrooms in apartments and houses, or as an addition - depending on how you choose. But not everyone likes plastic cabins: they are too flimsy. A do-it-yourself shower cabin, although it takes more time, is more reliable.
If you want to make your own shower stall to save money, do the math first. Many people note that a homemade shower cabin is no cheaper. And that's still good. It often turns out even more expensive. But the advantage is that you can make it exactly the way you like. As big as you want (or whatever you want). Just estimate the cost for each item and add up the total. Here's what you'll need.
A homemade shower cabin is not as cheap as it seems
- You will need good waterproofing, and most likely for swimming pools;
- You just need a good drain;
- To install a drain, you will need to raise the floor, and this requires a decent amount of solution with plasticizers that increase water repellency;
- For finishing you will need good floor tiles with a non-slip surface or mosaic, and glue (water-repellent);
- It would also be nice to have underfloor heating - standing on a concrete floor in winter is very unpleasant;
- You will also need doors, although you can get by with a curtain;
The amount is already considerable. If you also need to build walls, even from plasterboard, then there will definitely be no savings.
Installing a shower stall yourself is inexpensive only if there is a ready-made nook that is simply fenced off with a door or curtain. But even in this case, the costs of installing a drain and a floor do not go away.
Advantages and disadvantages of a shower on the floor
A modern solution is a stylish shower cabin without a tray on the floor.
Any new trend has its advantages, otherwise why was it created?
- Safety. An important parameter, since accidents often occur in the bathroom. Here you won’t have to step over the high side of the pallet. It simply doesn't exist. Very convenient for children and elderly people, most of whom have problems with their feet. And a healthy person can easily slip when leaving the cabin.
- Save time. When you buy a shower with a tray, you have to additionally purchase various accessories and components. In some models, for example, the tray comes separately. And if it is not available, you need to go shopping and look for it. Or order, which is also not fast. In this case, everything you need for installation can be found in any hardware store. The only components are identical walls and doors. Everything else is easy to pick up.
- Space saving. Not many bathrooms can boast of large footage. Having thrown out the bathtub, on the contrary, you want to save space, and not clutter it from floor to ceiling. Here, in addition to taking up minimal space, you can also visualize free space with the help of glass shower walls. The effect of transparency seems to enlarge the room and “lighten” the glass shower cabin without a tray.
- Easy transportation. It is easy to load thin walls and doors into the car, as well as a separate kit. That's all. There are no modules with unnecessary programs, no pallets, no roofs. If delivery is to your home, then it will not be difficult for the movers or the owner himself to bring everything to any floor. This saves money on delivery and additional inconvenience for workers.
- No tray or roof. It is very convenient for tall people, who, when entering the shower, hit the ceiling with their heads, or even rested against it when they washed. In addition, it is easier to wash the structure later due to the minimum of parts.
- Long lasting service. Tile is a fairly durable material and is difficult to break. While an acrylic tray can easily be damaged by, for example, a shampoo bottle that falls out of your hands. Yes, and additional shower stall options may gradually fail, which will lead to the repair of the module, and this is an extra waste of money.
- A unified bathroom style from which the shower can stand out. The floor tray may not match the color scheme, etc. At the same time, a cabin without a pallet can be easily installed in a room to match if its walls are transparent. Or tinted, which also will not stand out from the uniform design.
A shower cabin without a tray is a convenient and beautiful solution, but it also has its drawbacks.
Nothing can be ideal, and a shower cabin without a tray has its disadvantages:
- Serious preparation of the room before installing the shower. In order for the drainage system to work smoothly and the water to drain downhill, you need to prepare the floor in the room. Ideally, it needs to be “drowned” a few centimeters. This makes it difficult to install a cabin in an apartment - but everything is possible with special skills.
- Lacks all the convenient features found in tray booths. For example, the same hydromassage or sauna. But they can also be installed separately in the booth, if desired.
- To avoid sewer odor, you will need to install a siphon. And this is additional work.
- In old apartments, the tiles were not laid particularly evenly, so the floor will have to be redone so that water does not stagnate in puddles in curved areas and it is dry.
The same goes for the walls in the bathroom. Everything must be perfectly level initially or leveled before installation work. Otherwise, the cabin will not be airtight. If blockages form in the pipes, water can seep into the bathroom area and flood the apartment.
There are, of course, more advantages than disadvantages, but the latter are quite noticeable and require labor-intensive work. If specialists get down to business, they will install everything from preparatory work to launch.
Installing a shower cabin without a tray requires effort, but the result of high-quality work will certainly please you.
It is worth understanding in more detail what are the significant differences between a stationary shower cabin and a cabin with a tray:
- Installation. When installing cabins with a pallet, you will have to work hard, but if you follow the instructions, you can install it in a couple of hours in any convenient place. While stationary cabins without a pallet require lengthy installation and preparatory work.
- Options for sauna, hydromassage, radio, etc. built-in only in a booth with a tray. When purchasing, you can choose the desired set of functions of the shower module and purchase everything ready-made and complete. But in a cabin without a pallet, everything will have to be built in separately (if desired).
- Care and cleaning. A cabin with a tray is more difficult to wash due to its design and additional parts. And in a regular cabin it is enough to wipe the walls and floor.
During the installation of a cabin without a pallet, it is imperative to treat all surfaces and hard-to-reach places against the occurrence of fungus and mold, so as not to experience discomfort with their appearance in the future. It is better to work in advance than to remove bacteria later.
Variety of shower heads ↑
The range of modern watering cans is huge. They differ in design, materials of manufacture, functionality, size and price.
Basic water supply modes ↑
The variety of options for pouring water is based on the process of aeration - mixing water with air in one proportion or another. The number of available operating modes depends on the specific shower model.
Examples of different water supply modes
Changing jets is carried out by switching a special lever located on the nozzle disk, or using a small button on the watering can. So that when choosing this piece of plumbing, the list of available operating modes does not become a “Chinese letter” for you, familiarize yourself with the features of each of them:
- "Rain". Standard mode - water under medium pressure is dispersed through holes in the watering can. Their number can vary widely - from 40 to 100 pieces.
- "Monojet". One jet is supplied from the largest hole located in the central part of the watering can disk. However, the pressure is not very strong, so the mode is more suitable for dousing.
- "Massage" It involves the operation of several nozzles located around the mono-jet opening. Water is supplied under high pressure.
- "Soft dispersion." Water is mixed with a large amount of air, as a result of which you feel not jets, but many small drops. A great option for relaxation.
- "Fog". Reminiscent of soft diffusion, but the effect is even more enhanced. During the procedure, it seems as if you are in a cloud of steam.
- "Waterfall". In this mode, a stream of water hits you with force, simulating the phenomenon of the same name in nature. Relevant for stationary models with large watering cans.
Water supply in “tropical shower” mode
Note! Many manufacturing companies have their own developments regarding the design of watering cans. On sale you can find special massage attachments or products with a certain combination of modes (HANSA, GROCHE, etc.).
Manufacturing materials - advantages and disadvantages of basic solutions ↑
The two most popular materials for making shower heads are metal and plastic.
Metal products look noble and aesthetically pleasing. Their service life can exceed 10 years, and with regular care, the chrome surface will not lose its original appearance. But the heavy weight creates inconvenience if you need to hold such a shower in your hands for a long time. And the risk of damage to the bathroom enamel if it falls is high.
Note! The most durable and expensive watering cans are made of stainless steel and brass. Most often these are stylized models, combined with faucets and other plumbing fixtures.
Plastic products are almost always disguised as metal due to the same chrome coating. However, it is much less durable and tends to wear off and peel off. Plastic watering cans are inferior to their metal counterparts in terms of body strength. Their advantages include light weight and affordable price.
Watering can made of plastic
Requirements for covering a shower area without a tray
The requirements for the coating of the shower area are great, since in this room, due to the slippery floor, there is a high probability of an accident.
An important safety condition is the choice of high-quality non-slip flooring.
The tile must be non-slip and treated with a special coating. If desired and possible, you can lay the floor with tiles made of natural or artificial stone. But the problem is that it is thin - 3-4 mm. This leads to the following requirement - the thickness of the laid tiles in the shower should be 8-10 mm, and the adhesive coating should be 4-9 mm.
Tiles are often used for durable flooring.
Trends in modern interiors:
Minimum details, maximum open space, lots of light, straight lines. All these features of modern style fully apply to showers. Most often, for a bathroom with a shower instead of a bath, they choose a minimalist, hi-tech or loft style.
Depending on the main design concept, plumbing solutions are also selected. In particular, the shower systems themselves are different:
- Classic hand shower with flexible hose;
- Shower on a hard stand;
- Shower built into the wall or ceiling;
- Hydromassage shower;
- Shower with the ability to change modes,
- Cascade shower, when water flows like from a waterfall.
- Concealed shower system.
- Shower - tropical downpour. By the way, a rain shower can be mounted on the ceiling as an overhead shower or be built-in.
Modern shower systems, equipped with the latest technology, allow you to adjust not only the water temperature using a thermostat, but also the intensity of the jet pressure, flow density, mode, tilt, etc., creating incredible comfort. This shower room will definitely become your favorite place in the house!
Modern shower system in the interior for men.
Style and color of shower without tray
Most often, all plumbing fixtures in the bathroom are selected in the same color and style. The room itself is decorated in the same tone, using a maximum of three colors.
A bathroom with a shower cabin without a tray in a three-color design looks original.
It is also better to finish the shower room to match the bathroom itself, unless the design suggests otherwise. Moreover, if the walls of the cabin are made of transparent materials, then the shower room will become a continuation of the room, it will seem transparent, creating the effect of absence, despite the fact that the floor there will be made flush with the entire room.
The ideal solution is a shower cabin, designed to match the color of the bathroom.
As for the mirror, what bathroom functions without this attribute? Even the smallest mirrors are installed in such rooms. The larger the mirror, the wider the bathroom appears. And if the mirror is without a frame, then the effect of increased space is even greater.
A mirror is a must for a bathroom with a shower.
Lighting in the bathroom and shower should be full, without dimming. Therefore, one light bulb is definitely not enough. Several light sources are required, the light must be diffused.
The unusual lighting will add a special charm.
Finishing materials are also selected taking into account the size of the room. For example, small elements do not look good in a small room. Mosaics and small tiles are undesirable here. This finish is good in spacious bathrooms. And in a small one you need large tiles and preferably one-color ones.
Dark large tiles look good if the room is not very large.
If you need to create the effect of increased space, then in addition to a large mirror and large tiles, the shower itself will do a great job. It can be installed in the corner of the cabin, making it more inconspicuous and saving space behind the glass doors.
A shower cabin without a tray is perfect even for a small room.
The procedure for assembling the components of the cabin
The process of assembling a shower structure is not complicated if you follow the algorithm of actions. The first thing to do is select the installation location. It is recommended to place the plumbing fixtures as close to the sewer drain as possible. Installation is carried out from bottom to top. All actions are performed in strict sequence:
- installation of the pallet in the chosen place with adjustment of the level of its position;
- sewer connection;
- installation of walls, roof, doors;
- connection to the water supply system;
- observing all safety requirements for working with electricity, connection to the electrical network is carried out;
- checking the correct connections and their tightness.
Materials for installing a shower cabin without a tray
Before starting work, in addition to the project, you need to draw up an approximate estimate for the purchase of materials. What you may need:
- built-up roofing felt or rubber membrane;
- expanded polystyrene in sheets 50 mm thick;
- siphon;
- waterproofing mastic (consumption – 3 kg per 1 sq.m.);
- plastic pipes with connectors for installing sewer drains;
- waterproofing tape (10 cm wide);
- a mixture of cement and sand (consumption - 5 kg per 1 sq.m.);
- silicone sealant;
- fugue (special mass for grouting);
- tile adhesive (consumption – 5 kg per 1 sq.m.)
Bathroom faucets with shower
Bath and shower faucets are very easy to find today, because the absolute maximum of products in this niche are produced in this version. A faucet is a product inside which water is mixed in the portions that you set yourself using taps or a lever, and supplied to the bathroom faucet. Such a faucet also has one more outlet - for a shower in the bathroom. Simply by connecting a special hose and watering can, hanging them on a special mount, you can easily provide your every morning with invigorating coolness, and your evening with a relaxing stream of warm water, washing your body after a hard day at work.
Optimal shower sizes
The size of the shower depends on two factors: the size of the room in which the cabin will be installed and the height/weight of its visitors.
If the size of the room allows, the cabin can be fenced off by more than a meter in length and width. You can install two shower heads or a shower plus a sink there. It all depends on the needs and wishes.
For a large bathroom, you can install a shower cabin with several shower heads.
If the bathroom is small and the cabin is planned to be installed in place of the former bathtub, then there is not much choice here; they even install a glass corner cabin in order to save space.
A standard shower stall takes up little space.
In addition, in order to install a stack, you need to raise the floor in the shower area by at least 10 cm. At the same time, the cabin itself will rise, which is difficult in apartments with low ceilings.
The height of the cabin can be different - up to the ceiling or covering a person’s head.
The shower stall does not have to be up to the ceiling.
Video on topic
Shower drains come in different designs: ordinary ones, which look like a round or square mesh in the floor, like a tray. There are more modern models - wall-mounted. A shower tray and a wall drain are necessary if you are making a cabin with a large flow of water. In this case, the conventional design may not cope with the drainage and more efficient models are required. And there can be two drain devices in the tray. Features of their installation in a video from one of the manufacturers.
And another type of waterproofing
Material of walls and doors
There is not much choice in cabin wall materials. It is either glass or plastic.
The priority is glass, which can be frosted, transparent or a combination. Also, modern cabin doors can be tinted or any desired color, in accordance with the design of the entire bathroom.
For the shower stall, you can choose translucent matte doors.
Glass walls are installed framed and frameless. The frame is made of steel or aluminum and looks stylish and modern.
The frame shower cabin in gold color looks gorgeous.
Frameless cabins fit perfectly into any bathroom interior. Metal corners look stylish and modern.
Plastic is also not ignored; it gives an aesthetic appearance, transparency and lightness to the structure. In addition, it is easy to use and maintain, relatively inexpensive and durable.
In addition to the walls, if there is space in the bathroom, fences in the form of a niche are also installed, finishing them with tiles or stone. There is also a fence on the floor about 10 cm high from the same material. Such podiums with sides are relevant in the bathrooms of apartment buildings, where such a cabin is installed already during the process of living there. In a private house, fencing may not be required if the floor is sloped for such purposes.
A good solution would be to make a small side.
As for the doors, they are installed from the same material as the shower walls - glass or plastic.
Types of doors:
- Glass blocks. Allows you to separate the space of the shower stall in the bathroom.
- PVC curtains. The advantage of them is that they are relatively inexpensive and can be changed periodically depending on wear or mood. They are quite dense and do not allow water to pass through. The average size of such a curtain is 90*90 cm.
If there are no fences, you can put a special circular frame and hang a curtain on it; during the procedures, everything is tightly covered with it, and after that it simply moves, leaving one pallet.
An economical and unusual solution is a circular curtain.
There are options without fences at all, but the downside is that during the washing process the entire bathroom will be flooded and everything will be covered in soapy spray.
DIY installation of an open shower
It is almost impossible to make a shower without a stall in a bathroom with a ready-made renovation. You should think about its arrangement in advance. Throughout the entire area of the bathroom, the floor is made with a slope of 0.5 cm/m. Directly in the shower area, the slope can be increased to 1 cm/m. It is also worth considering that water from the shower must flow freely through the sewer pipe. To do this, the outlet must be located above the level of the tie-in into the riser at the rate of 3 cm/m. The closer the shower drain is to the riser, the less the floor will have to be raised to provide the required slope. In some cases, to install a shower without a tray, you have to build podiums with steps.
The idea of an open shower should be included in the bathroom design project in advance.
Drain ladder
This is a device in a hole in the shower floor that serves to drain water from the surface. Performs a number of functions:
- Drains water into the drain channel.
- Does not allow debris, hair, etc. into the drain, thereby protecting the drain system from blockages.
- If a blockage does occur, then through it there is access to the system for cleaning.
- Performs the function of emergency drains in cases where there is too much water on the floor, for example, during flooding.
- Eliminates sewer odors in the room.
The most important thing when installing a shower cabin without a tray is the correct installation of the drain ladder.
According to their design, there are three types: angular, linear and point.
The corner drain is quite difficult to install, since it is located at the junction of the floor and wall. It is invisible and its capacity is up to 40 liters. Due to this, it is more expensive than other ladders.
It is convenient to use a corner drain for a shower stall without a tray.
Linear ladder, or slotted. It looks like a rectangular tray. Install it in a corner, at the exit, along the wall or on the sides of the walls. Processes up to 60 liters of water. Makes installation easier, since here the floor slope should only be in one direction. The most reliable and installed in the shower, where there is a lot of water consumption.
The linear drain is easy to use.
Point ladder. Compact. Thanks to this, it is easy to install anywhere in the shower. Basically, they place a shower in the middle of the floor, but at the same time provide it with a slope on all sides. Despite its small size, it admits about 25 liters of liquid.
The design of such ladders is the same:
- Decorative lattice.
- Grate that collects hair and debris.
- Funnel for water.
- Siphon against unpleasant sewer odors.
- Funnel-shaped body.
- The pipe through which water goes into the sewer. Its diameter and the diameter of the drain pipe must match up to a millimeter. Can be in vertical or horizontal position. In an apartment building it can only be horizontal.
The drainage ladder is closed at the top with a decorative grille.
Preparing the base
In order to install a drain, make drainage and get to the drain, you need to completely remove the floor covering. All unnecessary items such as fittings are removed and cleaned of dirt. The base must be perfectly flat, treated together with the walls with special mastic.
Drainage channels are installed according to all the rules, after which layers of the floor are applied, taking into account the installed drain and shower drain in the floor without a tray: first there is concrete, then polystyrene foam, plus waterproofing on top and again a layer of concrete. The last layer is covered and is the final stage of laying the floor. We should not forget that the floor must slope towards the drain, which is installed in any convenient place.
When tiling occurs, they start from the drain, because if you start from the wall and go to the drain, there may not be enough space and the tiles will have to be cut. An unevenly lined drain looks unprofessionally made.
It is not without reason that shower stalls are most often faced with tiles. It's reliable and safe.
If the base is not prepared according to the required technologies, then water will accumulate in puddles near the drain, which will lead to fungus, etc.
Waterproofing
To protect the room from mold and mildew and extend its service life, it is necessary to waterproof it.
This procedure can be either in the form of pasting or putty. The result should be 6 to 8 layers. Those areas that come into direct contact with water are treated first. As a rule, these are the joints between the floor and the wall. In these places, without proper treatment, everything quickly becomes moldy and destroys the wall and floor.
In order to avoid problems associated with leaks when operating a shower stall, it is important to pay special attention to waterproofing.
Waterproofing on the walls is carried out with an overlap of 20 cm, and it is advisable to make it 20 cm higher than the shower. This is minimal processing, because... It is recommended to completely treat all walls due to constant contact with moisture.
Material for waterproofing is found in the following form:
- Coating material. Liquid and most common.
- Roll self-adhesive or weld-on. The latter is difficult to work with, it needs to be melted using a torch, and the surface for such waterproofing must be perfectly flat. Otherwise, either coating or repair.
Possible installation errors
- The drain is not installed correctly. No slope. This will lead to water spilling around the room or stagnation. The most important work for installing a shower cabin without a tray is the preparatory work, which includes pouring the base, installing a drain and a drain. The further operation of the shower depends on these details. It is better to carry out all this work during the construction stage.
- The base of the shower was not waterproofed. When it comes to water, it is important to follow all the rules for installing structures for a long time. Humidity not only damages appliances, but also destroys everything around you. A fungus will appear, which is very difficult to remove and which eats up the entire fill, floor and walls.
Competent installation and thoughtful design are the necessary conditions for installing a comfortable shower stall in the bathroom.
It is very important to carry out all installation work according to the rules, because a shower made by hand without observing technology can flood the apartment of the neighbors below. This is in an easy case. In severe cases - if there is a “warm floor” system, if water gets past the drain under the tiles, a short circuit will occur, which is also fraught with consequences for health and life.
Don't skimp on components. It is better to purchase them from trusted manufacturers. If, for example, a low-quality siphon is installed, then the sewer smell will constantly penetrate into the apartment.
Open design
Open models of multifunctional plumbing fixtures fall into the category of simpler, prefabricated structures. After installation, the floor shower tray is connected to the sewer system, and then glass or plastic side panels are installed around the perimeter. A characteristic feature of the open design is the complete absence of a ceiling element.
The main advantages of such a fairly simple system are due to:
- compactness, which allows you to significantly save space in the plumbing room;
- affordable cost;
- long service life;
- reliability and durability of the installed structure;
- simplicity and ease of care;
- accessibility for self-installation.
Of course, simple shower enclosures are not capable of becoming a full-fledged replacement for a traditional bathtub or a multifunctional closed shower cabin, but these are the models that are generally available in cost and maintenance.
A few more important points:
When abandoning a bath in favor of a shower, greater importance should be given to the organization of lighting, ventilation, heating and electrical systems. This is necessary so that the room dries quickly, excess moisture evaporates from surfaces and is removed from the bathroom. Then the shower room will retain its original appearance for a long time, it will be easy to care for and a pleasure to be there.
Need professional advice on shower design and renovation? Call! Write! Our company develops unique projects based on your wishes, and the construction team makes dreams come true!
Conclusions on the topic
There is a bath in almost every apartment and some private houses. But the bath conditions do not always suit the residents. I would like to have my own full-fledged shower, made with my own hands. Modern materials make it possible to cope with this task. You can assemble a shower stall from glass blocks and sheet glass, plastic and polycarbonate.
The color of materials can be very different. You can buy a complete kit in a store with your own money and assemble it, or you can buy only part of the kit and do the rest yourself. Such a cabin will cost much less. The main thing is to make good waterproofing of the floor and walls.
There should also be lighting in the cabin. To do this, stretch the wires away from the water pipes. It is better to use special light bulbs for showers. They are made with steam and moisture protection properties. You can also install a radio, which is sold in specialized stores. The cabin is also equipped with small things like a towel holder, shelves for soap and detergents, and a mirror.
A few notes on installation
- Brick, aerated concrete and other fillers are used in the manufacture of the podium. Another layer of concrete screed is laid on top of them with a slope towards the drain.
Pallet of bricks - Finishing a tiled cabin comes down to grouting the surface with a special grout mixture. It is better to use sanitary sealant as a grout. It is able to protect the room from moisture and fungus.
- There must be lighting in the cabin. For this purpose, the shower room is equipped with lighting wiring. It is best to lay it away from water pipes in compliance with fire safety measures. Installation of other devices may require consultation with specialists with experience and knowledge.
- For doors, a sheet of acrylic or glass is usually used. Acrylic doors are easy to process. All accessories are purchased in the store. Glass doors are highly fragile and prone to injury. But there is a way to protect yourself by gluing a special film onto the surface of the glass, which prevents the glass from crumbling into small fragments. You can make a door from a piece of tempered glass. But this method costs a lot of money. Acrylic (previously called plexiglass) allows you to make even bent doors. They are used in sliding structures of shower stalls. They are made using a hair dryer, a template and guides.
Glass shower cabin
