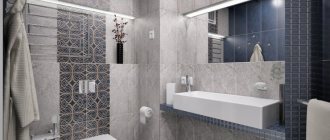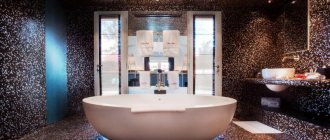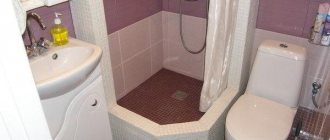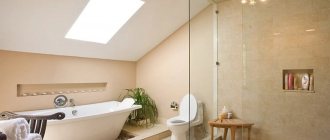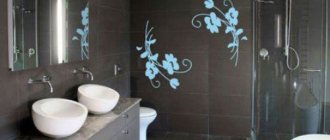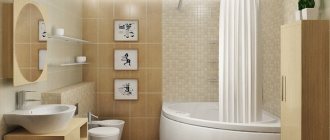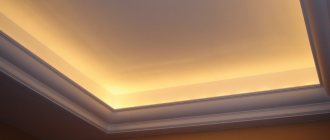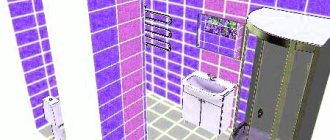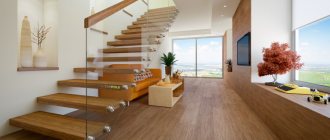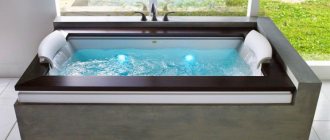More and more owners of suburban areas are deciding to build a two-story cottage on their land. After all, such dwellings have not lost their popularity at all times. However, when constructing them, it is necessary to build a bright and comfortable staircase that would connect the lower and upper floors. Therefore, let's discuss further in this article everything about windows on the stairs of a private house.
Beautiful staircase
Advantages of two-story houses with windows on the staircase structure
Country cottages for the most part are distinguished by a fairly large living area, because they have two floors at once. At the same time, the area of the site itself is spent economically and very rationally. If you organize a beautiful and bright staircase to the second floor in such a cottage, then the whole house will be filled with an atmosphere of warmth and love. And living in it will be comfortable and safe for both a couple in love and a large family with small children.
That is why it is so important to provide high windows on the stairs in a private house and decorate them beautifully so that the entire building looks attractive and tidy.
What to remember when decorating a window on a staircase
The curtain should not only match the style, but also sometimes take into account the non-standard shape of the window, as in the photo
There are several features that are important to consider when decorating a window above a staircase with curtains or other materials:
- The window opening may be difficult to reach, for example, if it is located too high;
- The design may have non-standard dimensions - shape and size, as a result of which the curtains for the stairs will need to be sewn to order;
- You should carefully consider the quality of the fabric for the curtains on the stairs for the ability to transmit light. If there is not enough natural light entering the staircase, due to a certain orientation of the building, or there is some kind of external obstruction, then the fabric of the curtains should allow the penetration of light, and not obscure it even more. And, on the contrary, if there is too much light, then the fabric is selected taking into account this feature;
- It is important to consider the interior design of the room;
- You need to decide which goal is a priority - to emphasize the window opening or to disguise the window on the stairs with curtains;
- You need to decide for yourself how much you can spend on this type of work.
Instructions for choosing curtains for the stairs in the house
Properly selected curtains will decorate the interior of a private home. The photo shows one of the best options for curtains for a small window above the stairs
The instructions for the ideal choice of curtains for a window on a staircase in a private house contain a number of recommendations that will help you avoid making annoying mistakes:
- The length of the canvas must be chosen correctly. It is unacceptable for the curtain fabric for the stairs in a private house to lie on the floor of the turntable or steps, even if the flowing drapery looks appropriate in the existing interior. Curtains that are too short will not look very nice, as will “torn” walls in the middle. It is necessary to select the optimal length in accordance with the geometry of the space;
- If you previously hung a curtain that was too long above the stairs, you can correct the bad length using a tieback that is fixed on one side of the window opening. Asymmetry in window design always looks original;
- Blinds will be a practical solution and a worthy alternative to fabric curtains on the stairs in a cottage. They are easy to operate and easy to maintain. For modern interiors, horizontal blinds are an excellent option, and for traditional ones, vertical fabric products with different textures and patterns are available; there are even blinds with photo printing;
- If the tinted window has a beautiful outline - round or in the form of an arch - then it does not need to be further decorated. When ordering a window system, it is enough to choose a decorative layout in a double-glazed window, which can be golden, silver or white;
- In the window niche you can mount glass shelves for plants or accessories if the window is not decorated with textiles and remains “open”;
- A window opening of an unsuccessful shape can be disguised with the help of textiles, the color of which matches the shade of the walls - then the curtains for the stairs in the house should be chosen in a single color to match the color of the finishing wall material;
- In order for a large amount of natural light to penetrate into the staircase area, you should choose light flowing fabrics for the curtains above the stairs;
- It is important to take into account the color of the finishing materials on the walls when choosing colors that can harmoniously combine with them, set them off or create contrast;
- To make the space on the landing look spacious, you should abandon additional decor - with it, curtains for the window on the stairs can look massive and bulky;
- The curtain fabric for a large window on the stairs should be resistant to fading.
Current issues in the construction of a country multi-storey building
If the owner of the house does not have special construction skills, he may have many questions during the construction and finishing of his home. For example, how to make a truly comfortable, safe and beautiful staircase to the second floor.
Or: what material to choose for this, and how to decorate this structural element of the house? After all, such a structural element on the second floor performs an extremely important function: it connects the two floors to each other, making the house suitable for habitation. A truly high-quality staircase structure, as in the following photo, is not only a solid and durable structure, but also a detail that fits well into the surrounding interior.
These are the primary issues when building a staircase in a private house, however, no less important is the issue of lighting the steps. After all, the amount of light that falls on them will determine the level of safety and comfortable use of the product. In other words, the design of windows on the stairs also requires a lot of attention and a scrupulous approach from a person. Otherwise, the final result of the work may disappoint you.
The need for stairs in private houses
The staircase in a private house serves not only as an element allowing access to the upper floor, but also as a rather important piece of furniture. Often the staircase is installed in the yard, that is, outside. Otherwise, when the staircase is inside, you need to choose the model and color design of the staircase, taking into account the design of the room in which it will be.
Approach the selection of stairs responsibly and seriously, carefully study all available materials, types, their advantages and disadvantages:
- The first thing you need to choose is the place where the staircase will be located: in the center of the room, in the front door, in the living room or even outside the home;
- Make a plan for the location of the structure, the approximate size and area that will need to be allocated for the stairs;
- Choose a model depending on whether there are children or elderly people in the house; most modern types of stairs are not intended for this;
- Consider the thickness of the walls on which the staircase elements will be installed;
Taking into account all these nuances, you can choose the ideal staircase.
Beauty and attractiveness combined with safety and comfort
Why you should provide a long and high window on the stairs: you can see in the photo below. What similar interiors look like in real life.
Firstly, this is necessary for security reasons. After all, natural lighting in the daytime will make the staircase as comfortable as possible. Home owners and their guests will not have to worry about tripping and falling on an unlit structure.
Secondly, large windows on the stairs to the second floor are a great way to reduce energy costs. After all, household members will not have to turn on lamps and chandeliers during the day in order to go up or down the stairs safely. And, as you know, the cost of utility bills these days is a fairly significant expense item for young families. And its reduction can significantly please the hostess and owner of a country house.
Safe and optimal width of stairs in a private house
To construct a staircase structure, it is necessary to determine its optimal parameters and calculate the width and height of the steps.
The main thing to be guided by is safety considerations; the design, first of all, should be comfortable, safe and reliable.
Even at the stage of creating the diagram, it is necessary to pay due attention to the safety of the stairs. If elderly people and small children live in the house, it is especially important to create comfortable conditions for their movement.
This is determined by SNiP, namely:
- Ideally, if the gap between the balusters is less than 15 cm, in this case, the risk of failing or falling from the stairs when climbing to the second floor is zero;
- The most optimal dimensions for a riser are: height from 13 to 20 cm (maximum), width from 21 to 35 cm;
- The optimal standard staircase in a private house should be compared with inter-flight platforms;
- The width of the stairs in a private house should be from 90 cm (minimum), primarily due to banal safety standards, so that during an emergency you can easily go down or up the stairs;
- The slope of the stairs does not exceed 40 degrees, which is due to the same safety rules; the stairs should not be steep so as not to provoke a fall.
Also, the height of the steps should match their width, which will not allow you to stumble during the climb; do not build more than 18 steps in one flight, limit yourself to 12 in one flight, so that the stairs are not too high, and therefore dangerous.
Design Features
The shape and design of windows depends on the design features of the house itself. Some house styles provide for certain shapes and outlines of window openings, as well as their special design using textiles or blinds.
Therefore, before choosing the shape of window frames and balconies, be sure to think through the design of the entire country cottage.
Curtains for a flight of stairs
Features of window design
In a flight of stairs, window openings can be high, narrow, semicircular, or some special shape, depending on the features of the design project. In addition to the configuration, windows are often located at different levels, which complicates the already difficult task of their textile design.
It is important to choose curtains for the staircases of the house not only in accordance with the general concept of the interior. They must be harmoniously combined with the materials from which the stairs, handrails and other structural parts are made.
The length of the curtains requires special attention: they should not “overload” the front windows. You should not choose too long canvases that will lie on the landing, and too short models - up to the middle of the window and above. Excessive decor is also inappropriate on façade windows - neat tiebacks or cords are sufficient.
View curtains here
Tips for choosing curtains
Textiles for a window in a flight of stairs are selected taking into account several recommendations:
· Light and translucent fabrics are preferable so that the curtains do not block the penetration of natural light.
Tree
This window design option, as in the following photo, is natural and environmentally friendly. After all, wood has always been considered an excellent construction and finishing material. It perfectly absorbs sounds from the streets, has high thermal insulation ability and at the same time looks luxurious and original. It is worth noting that models made from valuable wood species are quite expensive, but have a long service life.
Classic style
The classics include French curtains, straight tulle, curtains, and lambrequins.
French curtains are often chosen for narrow and tall windows. They can be hung solo or combined with curtains. On wide openings (at least 1.5–2 m), French curtains look beautiful with lambrequins. With narrow ones, it’s better not to take risks; the lambrequins look like icicles on them.
If the windows are located along the flight of stairs at different heights, they can be decorated with light tulle, beautifully picking up the canvas on one side.
Another classic design option is light straight curtains framing the window opening. The best material for this purpose is plain linen, especially if the staircase is wooden.
Staircase windows are often installed on the facade of a house, and they can be very large - 2-3 floors high. Therefore, when choosing curtains, it is important to consider how they will look from the street. Roller blinds don't look good at all - when closed they simply blend into the wall. If you use French or Roman blinds, make them at least half lift. This is convenient if you need to look out the window.
Metal-plastic
They have a very advanced and modern look. Perfectly protects interiors from dust and dirt. They demonstrate good sound insulation qualities and retain the internal heat of the house for a long time. Experience shows that such windows last for a very long time without requiring special care. Today there are many options for sale in different color shades, which gives a person the opportunity to choose the most suitable windows for the facade of their home. However, installing such a window yourself can be quite difficult. Therefore, such a service is often ordered from specialized companies.
Fiberglass composite
Also called fiberglass. This material, in its physical and chemical properties, is somewhere between glass, plastic and metal. This is a new word in the production of window structures. Fiberglass windows are gradually winning the hearts of our compatriots due to their high strength, durability and original appearance. A long fiberglass window on the stairs of a country cottage will be very useful. After all, such products, as in the photo below, can be painted, they are easy to care for and very practical.
Proper lighting of stairwells and steps in a private home is the key to the safety and cozy atmosphere of your home. That is why it is important to design window openings on the stairs of a two-story house.
Dimensions of staircase steps in a private house
The dimensions of the steps must be selected in accordance with safety rules and the total area of the room.
The staircase, which will be installed in a private house, will perform the following functions:
- To be comfortable, but at the same time, practical, this is especially true for modern ones;
- Provide convenient descent and ascent;
- Include safety balusters and railings;
- Have steps of sufficient width and height, which facilitate comfortable and easy movement along the stairs;
- Be sufficiently illuminated for comfortable movement in the dark (it is advisable to use various lighting fixtures - sconces, floor lamps, chandeliers).
Namely:
- Width of the flight of stairs;
- Steepness of the climb;
- Type of design;
- Size of steps;
- Square.
Before choosing a staircase, take all the necessary measurements.
