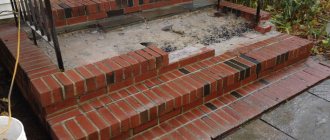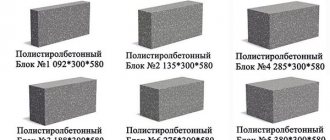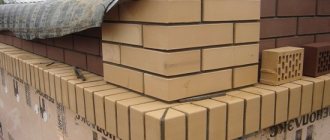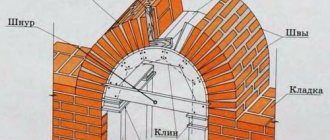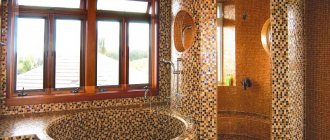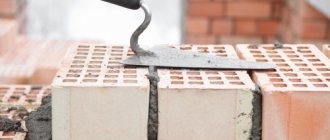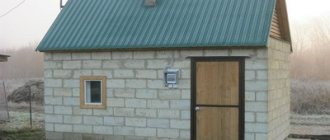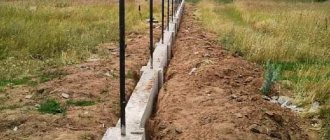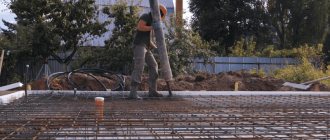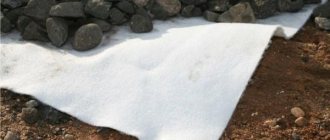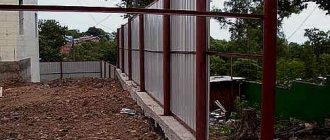The construction of an internal demarcation element made of brick is still popular. Although the installation of partitions made from this material takes longer than the installation of plasterboard, plywood or plank partitions, brick walls are much stronger and provide better insulation of heat and sound. The main practical advantage of such a bulkhead is that it is quite strong and can support hanging shelves, cabinets and other similar elements without additional support reinforcement.
How to make a brick partition in an apartment: bricklaying
The technology for creating a brick partition depends on its mass - the floor slab must support the partition.
What masonry options are possible:
- On the edge. A similar method is used if the floors are not designed for a large mass. Such a bulkhead does not “eat up” square meters. But this option is not suitable for a high wall; it will simply fall apart.
- In one brick. A fairly robust design with a large mass. Used quite rarely. For such a wall, the load-bearing slab is additionally strengthened.
- One and a half bricks. Such a structural element has a significant mass and is erected only in industrial buildings.
- Half a brick. This option is perfectly resistant to load-bearing floors. Bulkheads are also built to insulate walls, most often in houses made of concrete panels. A false wall is erected with a gap, which is filled with insulation.
You also need to choose the right brick for the construction of partitions correctly. Two types of clinker are produced - silicate and ceramic. The first is obtained by mixing sand, lime and special additives in the required proportions with further processing in an autoclave. The second one consists almost one hundred percent of clay fired in kilns.
The standard, most convenient brick for laying has dimensions of 25x12x6.5 cm.
Clinker, depending on the area of use, can be: construction, facing and stove. The first is used for the construction of both main and interior walls. The second option is needed for external cladding work. Fireproof fireclay is used to create stoves and fireplaces.
The heat-protective and noise-insulating qualities of a building depend on the presence of cavities in the brick blocks. Since thermal insulation properties are not so significant for an interior bulkhead, when selecting material for the construction of false walls, it is better to prefer clinker without voids with excellent sound insulation properties. When using used bricks for masonry, you can always finish with facing clinker or special tiles.
The construction of a partition element made of brick is carried out in the following order:
- Mark the walls and floor taking into account the width of the bulkhead along with the plaster layer. Vertical lines are drawn on the walls using a level. This will facilitate subsequent work on the construction of the bulkhead.
- A layer of waterproofing material must be laid under the starting row, then a solution is applied to it. To control the evenness of the masonry, a rope is pulled between the intermediate walls. Since the bulkhead is covered with a plaster compound, the seams do not need to be particularly leveled, but vertical evenness must be constantly monitored. The reliability of a wall depends on the accuracy of its construction at a vertical level.
- The solution is applied to the previous row with a thickness of approximately 20 mm and a distance from the edges of approximately 30 mm. The clinker is placed on the mortar and pressed down, while moving it forward. The laid brick with its end edge removes part of the mortar, filling the vertical seam. Using a similar method, the seams are not completely filled, which is perfect for further plastering.
- A groove up to 50 mm deep is cut vertically in the load-bearing wall, into which the outermost blocks of the bulkhead are placed. This will help securely connect the structure to the main wall.
- The interior partition is not a load-bearing structure, so you need to leave a compensation gap of about 20 mm from the last row to the ceiling. The seam is covered with felt and coated with a plaster mixture. Usually the last row is filled with crushed clinker, due to the fact that a whole brick does not fit.
In one day, the bulkhead is erected to a height of no more than 1.5 meters. The mass of the brick partition is significant, and the mortar has not yet completely hardened, and doing large volumes at a time can cause deformation of the wall.
Laying and fastening of partitions from gypsum boards.
Partitions made of gypsum boards
arranged inside residential buildings and other buildings:
- inter-apartment partitions made of gypsum boards
- made double with an air gap; - Interior partitions made of gypsum boards
are made single.
Partition slabs
installed on a gypsum mortar with offset vertical joints in adjacent rows by a quarter or half of the slab.
The base for the partitions
must be made and leveled in advance.
Installation of partitions
They begin by installing orders, securing them to the walls, between which a partition will be laid out.
The mooring cord is fixed at the height of the first row of slabs
from the base leveled with mortar so that its edge is in the plane of the partition.
After this, the slabs of one row
along the partition and a gypsum solution is prepared directly at the workplace.
Solution
do as follows:
- plaster is poured into the box in the amount necessary to prepare a solution for one row of slabs
; - then water is poured along with the retarder
; - then this mass is thoroughly mixed.
ATTENTION! Ready solution
should have the consistency of thick sour cream.
It must be used within 15...20 minutes
, as the gypsum sets quickly.
If the solution has set, then diluting it with water and using it again is PROHIBITED, since it will no longer have the necessary astringent properties and strength
.
When installing slabs, the mason first spreads the mortar on the bed, then takes the slab, places it end up, scoops the prepared mortar out of the box using a plaster spatula and spreads it in an even layer along the side edge of the slab.
.
Method of applying a solution to a gypsum partition board
shown in Fig. 5.
He then turns the slab 90° and places it on the mortar bed, pressing it firmly against the wall or against the previously installed slab.
Installation and alignment of gypsum boards in partitions
shown in Fig. 6.
Squeezed solution
cuts with a trowel, aligns the slab along the cord, then installs the next slab. Having installed the first row, he checks the correct installation of the partition, fills the empty seams with mortar and cleans them with a trowel.
Second and subsequent rows of slabs
installed in the sequence described above, observing the ligation of the sutures.
To level
the installed slabs
in a vertical plane,
if necessary, use wooden wedges that are placed in the seams.
When cleaning the seams between the slabs, the wedges
are removed.
Until the solution completely sets, the surface of the slabs
cleaned of accumulated solution and smoothed.
This operation is performed with a steel scraper
measuring
150x80x1.5 mm
, on one of the long sides of the scraper there are teeth
2.5 mm
with a pitch of
2 mm
.
When working, the cycle is held across the seam, supporting it simultaneously on two plates. DO NOT press hard on the scraper, so as not to displace already installed slabs
.
If there is an opening in the partition
After installing
the second row of slabs,
the door frame
is installed .
It is secured during the process of laying the partition with wooden plugs
, which are placed between the slabs
in three places along the height of the box
.
The gap
between the slabs and the frame, as well as the installation sites
for wooden plugs,
are filled with gypsum mortar.
Lintels
over doorways
are made of gypsum boards. The slabs are laid symmetrically relative to the axis of the opening, observing the rules for bandaging the seams.
Upper rows of partition slabs
installed from inventory portable scaffolds.
15...20 mm
is left between the ceiling and the top of the last row of slabs (to compensate for possible precipitation of the structure).
Subsequently, it is caulked with tow soaked in gypsum mortar
.
READ ALSO: Decorative hedge. Peculiarities
Partition mates
carried out in compliance with the rules for bandaging the slabs, placing
connections and anchors
from steel rods
d = 4...6 mm
, pre
-coated with bitumen or asphalt varnish,
.
The partition
is attached
to the outer wall with ruffs in 2…3 places along the height
of the wall.
wire d=4 mm
is placed in the horizontal seams of the partition along the entire length of the partition to ensure
its stability
.
When installing partitions from gypsum boards indoors,
templates are used.
Scheme for installing partitions made of gypsum boards according to a template
shown in Fig. 7.
Sample
consists of two tubular posts (item 1) and a horizontal rail (item 3), the length of which can be changed depending on the size of the partition. The rail rests on two metal brackets (item 2), which can be moved along the tubular posts, securing them at the required height with locking screw jacks (item 4), which secure the template during installation.
Installation of partitions
start by installing
template posts
, which are placed at a distance of
250...300 mm from the walls
, and marking the location of
the doorways
.
After the slabs of one row have been installed and aligned, the horizontal rail is raised to the height of the slab ( 300
or
400 mm
the slabs of the next row
are installed on it .
Construction of brick partitions: how to lay a brick lintel
Brick partitions, if they are not built in the form of a ledge, are always equipped with a door or arched opening. To design it, you definitely need a jumper. It prevents the upper brick rows from collapsing and serves as an additional ligament that increases the strength of the bulkhead.
The lintel elements can be made of metal or reinforced concrete, but they can be made from the brick itself.
The laying of this element in a brick partition is carried out in such a way that it is able to withstand the pressing mass of the upper part of the partition.
According to the installation technology, lintels can be ordinary, wedge and arched. What is the difference:
- Privates. They are used when the width of the openings is no more than 2 m. The masonry is made in height in 6–9 rows, observing all the technological features of the dressing. To create such a lintel you need formwork. It is also necessary to reinforce it with a rod placed on its bottom and poured concrete. After the composition has gained the required strength, the brick wall continues to be built.
- Wedge-shaped. The construction of such jumpers requires V-shaped seams. The construction also requires formwork. The width of the lower part of the wedge is 0.5 cm, the upper part is up to 2.5 cm. Brick blocks are laid on both sides towards the center of the lintel element.
- Arched. Brick blocks are laid similarly to the wedge technology. The location of the top seams is at right angles to the arch and the outside of the bulkhead. All the others are shaped like a wedge: they taper downwards.
For brickwork of wedge and arched lintel elements in partitions, a mortar of grade M-10 and higher is used, for ordinary mortars - no less than M-25. Waste masonry is considered unacceptable. The seams must be filled with mortar. Only brick blocks of strength grade M-75 and higher are suitable for lintels. They must be carefully checked for cracks and other defects.
Subsequent finishing of the brick partition
Since the masonry of partitions rarely comes close to the ceiling, the remaining gap must be sealed with a mixture of cement mortar and brick chips, for which the inevitably accumulated waste of broken bricks can be used. If it is not planned to cover the surface of the partition with plaster or other coating, then the seams between the bricks should be rubbed with a special decorative mortar. It is advisable to take it in a contrasting color, and the seams should have the same thickness. Then the surface of the partition will have a neat and very aesthetic appearance.
The joints between the brickwork of the partition and the walls and ceiling are best finished using a special perforated metal corner. It will help create the same thickness of the edging from the foundation of the partition to the ceiling.
This will make the brick partition not only durable and suitable for hanging cabinets and shelves, but also visually attractive.
Source
Installation of a brick partition: installation of a reinforced concrete lintel
The installation of brick lintels in a partition is, from a constructive point of view, a complex process. An inexperienced person is unlikely to be able to assemble it on his own the first time. In terms of bending strength, such a structure cannot compete with a reinforced concrete lintel. They are usually used when constructing brick walls independently in houses and apartments.
You can purchase a ready-made element. But if it is not there, it is realistic to cast a concrete lintel in formwork with four pre-laid reinforcement bars, which must have a cross-section of at least 10 mm. The rods are connected using metal wire into a frame. It is necessary to ensure that the thickness of the lintel matches the height of the rows.
Stages of work
Do-it-yourself installation of a brick partition begins with preparatory and marking and design work. Each stage is a separate procedure that requires attention and strict adherence to the rules. Provided that the work is carried out correctly, the red brick will be built into an ideal structure, behind which will hide a shower stall, a relaxation area or a kitchen.
Proper preparation
Preparatory measures before making a partition from sand-lime brick begin with the selection of a high-quality mortar: how strong the base will be depends on this material. If the mixture is purchased and not made, it is important to pay attention to its composition, expiration date and preparation methods. If necessary, if the grain size is large, the dry substance is sifted or supplemented with clay, additive, or lime. This improves the properties and makes the construction of brick partitions more durable. If the masonry of brick partitions separates the interior spaces, no special preparation of the base is needed, but if the structure will be placed in the basement, it is necessary to prepare a reinforced surface or install the structure on a concrete slab.
Marking the structure
Before building a partition in a room, you need to create a project: calculate the amount of material, height and select fastenings for the elements and determine how the brickwork will be connected to the wall. After this, the design of the scheme is carried out with the constant use of a building level or plumb line. As additional support, the half-brick partition is supported by a beam or panel.
Construction of brick partitions
After marking the site, installation work begins. It is necessary to lay out a layer of cement mortar so that the lightweight material lies on a flat surface. After this, the first partition layer of red brick is laid over the existing substrate. The further thickness of the brick partition, its symmetry and appearance depend on this stage. If the technology is broken, it is important to immediately correct all the shortcomings, without allowing the slabs to dry out. The masonry is done in one brick. From the second layer the pattern changes: the fragments are shifted so that each next row overlaps the seams of the previous one. For additional strength, ligation is performed with reinforcement. If it is necessary to install a door or window opening, it is important to constantly monitor the size with a tape measure.
The technology involves laying out fragments up to the ceiling. If the opening between the masonry and the ceiling does not allow, you can choose thinner slabs.
Strengthening the structure
After erecting the brick walls, it is necessary to ensure that the load-bearing wall and the partition are fastened together. Most often, an anchor is used, which is installed after 5-6 rows of the partition. Also popular is a metal plate in the form of a corner with a corrugated surface: one side of it is doweled into the erected structure, and the other - to the main structure. The design should assume what the thickness of the brick wall will be and whether the load-bearing wall will support it. The mount must be installed in both horizontal and vertical directions.
How to install beacons before plastering a brick partition
Such beacons are required to ensure that the partition is perfectly level. They are produced in thicknesses of 0.6 and 1 cm. If the wall is plastered with a thin layer, or if the beacon is removed at the end of the work, an element with a thickness of 0.6 cm is used. A similar option is used when preparing the partition for painting or wallpapering.
If the part is not removed, its anti-corrosion properties are lost over time, and rust emerging through the decorative coating becomes the reason for new repairs.
If the wall is supposed to be covered with ceramic tiles or plastic panels, centimeter-thick elements are used. They can be left in the plaster. They are more resistant to deformation and are very easy to install.
But it is important not only to choose the right beacons, you need to install them correctly. How to do it yourself:
- We fix the level on the rail with masking tape. This is necessary so that the instrument’s eye is located at a comfortable height, and you do not have to constantly bend down or stand on the stand.
- We prepare the partition for installation of the guide elements. Using a brush with stiff bristles or a broom, remove sand chips and dust from the surface, knock off the remaining solution and moisten with water.
- We check the verticality of the bulkhead with a rack with a level attached to it. This way you can identify exactly where you need to apply more plaster mixture under the lighthouse.
- We make vertical marks at the installation points. Using a spatula, we spread cakes of plaster mortar over them, the size of a handful and a diameter of about 30 cm. First, you need to install the lighthouse elements at a distance of 15 cm from the corners. The plaster cakes should adhere tightly to the surface of the partition.
- We apply a beacon to the plaster and press it down on each piece of cake one by one.
- We attach a rail to the beacon element and gently press on it, while simultaneously monitoring the level indicators.
- If a distortion is detected, press harder to ensure correct installation of the beacon. Once verticality is achieved, remove the lath and adjust the plaster mixture on both sides of the beacon element with a spatula to securely hold it after setting. Remove excess solution.
When checking the accuracy of installation, keep in mind that no deflections or gaps are allowed between the rail and the beacon element. Only if these conditions are met can correct installation be achieved.
Sand-lime brick
You can buy sand-lime bricks in Balashikha from 6 rubles apiece. The price may also include delivery of bricks, in this case the price will be approximately 8 rubles, when purchased in bulk from 6.30 rubles. For ease of transportation, pallets or construction polyethylene bags are used.
When buying sand-lime brick, you should not focus only on its cost; you need to carefully study all the characteristics and properties of the product, and then the quality of construction will be at a high level.
Sand-lime brick is produced from a mixture of sand, lime and water, where sand occupies approximately 90% of the original mass. The manufacturing process includes the stages of pressing, steaming and drying. The “native” color of silicate products is white, but by adding coloring components, building materials of various shades are obtained. In this case, the product is painted evenly, and not just its surface.
Construction of a brick partition: plastering
Before you start plastering, you need to clean the wall of dust and mortar protruding from the seams. Guide rails are installed on the wall to determine the thickness of the plaster layer. The distance between the beacons is taken to be slightly less than the length of the rule.
Before applying the plaster composition, wet the surface. And near the partition they spread a plastic film to make it easier to remove the plaster falling on the floor.
The dry mixture is mixed with water (the ratio is indicated on the packaging by the manufacturer). The solution is applied to the bricks as follows: using a trowel, scoop up the plaster and forcefully throw it onto the wall.
To level the surface of the plaster layer, a rule with a length slightly larger than the distance between the guides is used.
Applying putty will be the final stage of preparation for decorative finishing. After puttying, the partition structure can be painted or wallpapered. As an option, use plaster with a decorative effect.
Brick wall in the interior
- The brick partition provides room for imagination. After plastering is completed, it can be covered with wallpaper or painted with water-dispersed paints and other composite compositions.
- When there is moisture on the surface, a frame is built for finishing with plasterboard sheets. But many leave the walls in their natural form, where some are driven by the economic component, while others find the masonry quite romantic.
- In particular, partitions made of sand-lime bricks painted with thick snow-white paint look great. They are transformed from ordinary building materials into a stylish and modern design idea.
Brick walls have the following advantages:
- The material eliminates the labor-intensive process and foreign exchange costs. It’s easy to achieve a bohemian look for a wall – all you have to do is treat it with a special impregnation. Fast, simple and cheap;
- The natural texture and texture of brick adds clarity to the room. After priming is completed, the surface can be painted in the desired color or varnished. The relief wall will be the highlight of any interior;
- Furniture in the brightest colors stands out very well against the background of a rough brick wall. Paintings and monochrome photos look beautiful. Plain decorative objects (vases, candles, etc.) placed in niches or on shelves will also add elegance to the room.
No matter how special, clinker masonry will fill the place with comfort. The secret lies in the right colors, devices and lighting.
But, with all its simultaneous originality and simplicity, such a surface has a couple of disadvantages:
- There is no need to leave all brick walls and partitions in their natural form. Instead of the expected beautiful interior, you can take a basement;
- Dust and other contaminants collect in the seams, and therefore it is not recommended to leave an unplastered surface on the working side of the kitchen area;
- The presence of a brick partition requires well-organized lighting.
To summarize, it can be emphasized that laying a brick partition is an average solution. Waterproof, strong and fireproof material can withstand heavy loads. The abundance of shapes, sizes and colors allows you to implement almost every idea for distributing space and interior design.
laying a partition in a brick floor
Finishing after installing a brick partition
The clinker wall does not need to be finished at all. A partition without a decorative covering, with correctly selected interior details and lighting, creates coziness in the room, adds romance to the room and saves money.
But for all its originality and simplicity, such a bulkhead has a number of disadvantages:
- You cannot leave all the walls in the room unfinished. Otherwise, there will be no comfort - the room will resemble a basement.
- Untreated seams of internal brick partitions become clogged with dirt and dust, so it is better not to leave an unplastered wall on the working side of the kitchen.
- A brick bulkhead without plaster needs properly organized lighting.
If plastering is done, the finishing can be varied: wallpapering, painting with water dispersion and other composite compositions.
You can mount a frame for sheathing with plasterboard. Bulkheads made of silicate brick blocks, painted with thick white paint, look interesting and stylish.
According to master masons, the construction of interior partition structures, especially half-brick ones, is not the most difficult process. If you follow the technological rules of masonry and take into account all the nuances, even a beginner can handle the construction of a partition.
Systematization of bricks
Before purchasing, be sure to familiarize yourself with its types, depending on various features. The manufacture of any product is carried out in accordance with GOST, which specifies the requirements for the production process, the quality of raw materials, geometry and marking of piece parts.
Systematization of piece parts is done:
- According to the production method. There are two types of bricks - silicate and clay. The silicate product is obtained by mixing sand, lime and special additives in certain proportions, followed by processing in an autoclave. Traditionally made brick consists of almost 100% clay, which is fired in special kilns.
- By purpose. Based on the area of application, bricks are divided into construction, facing and oven bricks. Ordinary (construction) clinker is used for the construction of both load-bearing and internal walls. Facing is recommended for specific work. But, stoves and fireplaces are made from a fire-resistant stove (fireclay) block.
- To the liking of the filling. Thermal and sound insulation of a building depends on the presence/absence of voids in the clinker body. Because in principle, thermal insulation is not necessary for partitions (an exception is a mini-sauna in the house), then when choosing a material for construction, preference should be given to solid blocks with good noise-insulating features.
- By standard sizes. The typical one, which is also the most ergonomic in terms of masonry, is a brick with dimensions of 250x120x65 mm. At the moment, manufacturers offer one-and-a-half, double bricks, and products under the Euro standard - 250x60x65 mm.
Regardless of the type, brick blocks have a number of non-specialized advantages:
- The highest characteristics of resistance to moisture, which allows it to be used for premises of any purpose;
- The strength of this material gives the reliability and durability of the entire structure;
- Laying a half-brick partition (solid type) together with a plaster layer guarantees sound insulation of up to 50 seven dB, which is comparable to confident speech or the sound of a TV operating at medium power.
Among the shortcomings may be noted the heavy weight of the material. Brick partitions are built only on cement and stone floors. Laying walls cannot be classified as light work.
Please remember that if it is necessary to drill holes in a brick partition for fastening heavy-duty equipment or make working channels (grooves) for the purpose of carrying out various types of communications, then the construction must be carried out with solid brick. During such work, a hollow analogue will lose its load-bearing property, right up to the collapse of the entire structure.
But, regardless of the complexity of the work, the brick partition will fully meet expectations. Thanks to the efforts and efforts made, it will impress with its reliability and aesthetic appearance. Because if you build a wall from facing blocks, then it may not be plastered. The natural beauty of brickwork will be appropriate in almost all modern styles.
