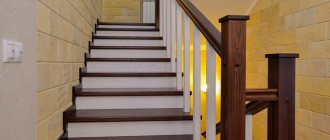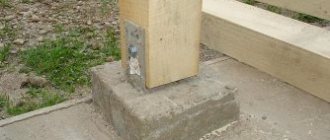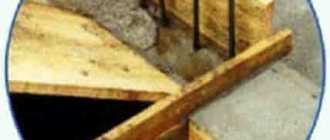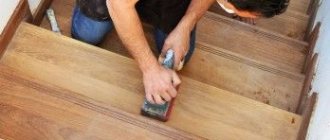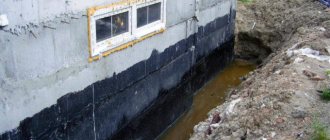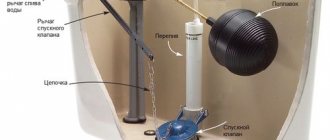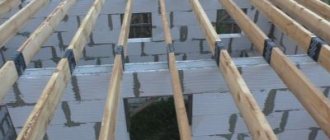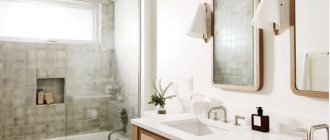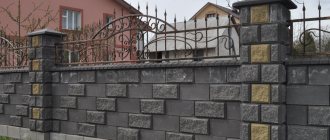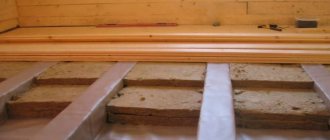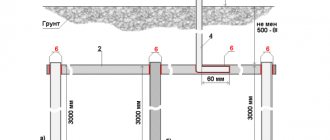All developers want to have an attractive interior in their buildings, this also applies to structural structures located in staircases. But at the same time, it is necessary to take into account certain regulations, norms and standards in combination with their comfortable functionality.
Sometimes it happens that in a working project the staircase in the drawing is made according to GOST, but during construction, as they say, “the unacceptable is allowed” for the sake of designer extravaganza. This, of course, requires fundamental supervision.
Photo: a beautiful, “airy” staircase structure without railings and fencing, but very dubious and problematic from the point of view of the safety of its operation, especially by children and a clear violation of SNiP 2.08.01 - 89 (clause 1.17) and SNiP 2.08.02 - 89 (clause 1.91).
So, if the design of industrial and civil construction is carried out in compliance with the requirements of construction documentation, then in private development, especially when building housing with your own hands, there are violations.
It also happens that even competent and professional planners and designers, sometimes yielding to the wishes of the owner of an individual building, unnecessarily give free rein to their creativity and fantasies, which contradict the current construction documents.
Note! When designing and constructing any purpose staircase structures and their fencing, in addition to their attractive appearance, special and main attention must be paid to their safe, convenient and comfortable use, taking into account the building codes and regulations set out in the relevant SNiP and GOST documents for stairs.
But in our daily household and industrial activities we often have to use and operate non-stationary staircase structures, which must also be safe and comfortable to use.
TYPES
1.1. The types of platforms and stairs must correspond to those indicated in the table. .
Table 1
| Type designation | Type name | Main material of construction |
| pls | Platforms hung on stairs | Steel |
| PLA | Aluminium alloy | |
| PKS | Platforms hung on building structures | Steel |
| PKA | Aluminium alloy | |
| LPNS | Inclined ladders | Steel |
| LPNA | Aluminium alloy | |
| LPVA | Vertical ladders | Steel |
| LPVA | Aluminium alloy | |
| LNS | Hanging stairs | Steel |
| LNA | Aluminium alloy | |
| LSS | Freestanding stairs | Steel |
| LSA | Aluminium alloy |
1.2. The following structure of the symbolic designation of brands of platforms and stairs is established.
[IMAGE]
An example of a symbol for platforms hung on stairs made of aluminum alloys with a standard load value of 1000 N and working floor dimensions of 0.6 x 0.6 m:
PLA = 1000 - 0.6´0.6 GOST 26887-86
The same, inclined steel ladders 8.0 m high with a platform having working floor dimensions of 1.5 x 0.6 m and a standard load value of 2000 N:
LPNS = 2000 - 1.5´0.6´8.0 GOST 26887-86
TECHNICAL REQUIREMENTS
2.1. Platforms and stairs must be manufactured in accordance with the requirements of this standard, GOST 24258-88 according to working drawings approved in the prescribed manner.
2.2. Platforms and stairs must be manufactured in climatic versions U and HL in accordance with GOST 15150-69.
2.3. The load-bearing elements of the railing of platforms and stairs must withstand a load of 400 N (40 kgf) applied to the enclosing handrail in a direction perpendicular to its axis alternately in the horizontal and vertical planes. The maximum deflection of the handrail should not exceed 0.05 m.
2.4. Elements of platforms and stairs must be made of the materials specified in table. .
table 2
| Structural elements | Materials for the manufacture of structural elements in accordance with climatic design according to GOST 15150-69 | |||
| U | HL | |||
| Steel grades | Aluminum alloy grades | Steel grades | Aluminum alloy grades | |
| Load-bearing elements | VSt3ps6 and VSt3sp5 according to GOST 380-71 and TU 14-1-3023-80 | AMg6 and 1915 GOST 4784-74 | 09G2S12 and 15HSND12 according to GOST 19281-73 and GOST 19282-73 | AMg6 and 1915 according to GOST 4784-74 |
| Fencing elements | VSt3kp2 according to GOST 380-71 | Same | VSt3ps6 and VSt3sp5 according to GOST 380-71 | Same |
Note. By agreement with the developer of technical documentation, the use of other grades of steel and aluminum alloys is allowed, the mechanical properties of which must be no lower than those indicated in the table. .
2.5. When installed on asphalt, concrete and other hard surfaces, the supporting ends of vertical and inclined ladders must have shoes made of non-slip material (rubber, etc.).
2.6. Painting of fencing of platforms and stairs is in accordance with GOST 12.4.026-76.
2.7. The distance between the strings of the stairs should be from 0.45 to 0.80 m.
2.8. The distance between the steps of the stairs should be from 0.30 to 0.34 m, and the distance from the first step to the installation level (floor, ceiling, etc.) should not be more than 0.40 m.
2.9. Attached and free-standing ladders with a height of more than 5 m, installed at an angle of more than 75 ° to the horizon, must have, starting from a height of 2 m from its lower end, an arc guard or must be equipped with a rope with a catcher to secure the carabiner of the safety belt, and those installed at an angle from 70 to 75 ° to the horizon - railing on both sides with a vertical height of 0.9 to 1.4 m, starting from a height of 5 m.
2.10. Hanging ladders with a length of more than 5 m, vertical and installed with an angle of inclination to the horizon of more than 75 ° must have an arc guard or ropes with catchers for securing the safety belt carabiner.
2.11. The fence arcs must be located at a distance of no more than 0.80 m from each other and connected by at least three longitudinal strips. The distance from the stairs to the arch should be no less than 0.70 and no more than 0.80 m with a fence width of 0.70 to 0.80 m.
2.12. The height of the platform railing must be at least 1.00 m.
2.13. The height of the side fencing of the platforms must be at least 0.1 m.
General requirements for stair elements
Regulatory documents also describe the parameters of staircase elements - steps, railings, lighting. Based on SNiP, design an object convenient for moving people up and down the flights. Therefore, when drawing up a design for internal staircases for multi-storey buildings with high traffic volumes, their compliance is highly desirable. If there are GOST requirements for the construction project, regulatory documents are compared. In view of the fact that staircase elements must be comfortable to use and safe, their dimensions are as follows:
- Degrees.
The height within one flight of stairs is no less than 12 cm and no more than 20 cm. However, the difference in the size of the steps should not exceed 5 mm, otherwise an uneven slope will be observed, which is unsafe when descending. The width depends on the purpose of the building under construction. If you are designing stairs for a residential multi-storey building, then the width of the steps should be from 25 cm (we are talking about the main interfloor objects). In public buildings, this parameter is reduced to 20 cm. If the steps are 0.26 meters wide, then its protrusion should be no more than 30 mm (less is possible).
- Wedge-shaped steps.
A tread of 10 cm on the inner border of the useful width of the wedge-shaped (winder) degrees. The size of the tread increases to 26 cm (not less) for marching stairs.
Rice. 3. Schemes of flights of stairs with steps of various types
- Staircase landings.
The dimensions of the platforms are calculated based on the useful width of the adjacent flights. They should be no less. The platform should have a length equal to 2 times the average step of an adult. Physical size - 1.31-1.42 meters. If the landing is located in front of the main entrance, then its length should be at least a meter. When calculating the area of an element, the type of entrance door, the opening side of the doors and the dimensions of the doorway are important, especially when using swing doors. The landing towards which the sash opens is made wider and longer, otherwise it will be inconvenient and unsafe for an adult to manipulate it.
- Fencing.
According to the requirements, when designing stairs between floors, it is necessary to provide enclosing structures with a height of 90 cm. The spacing between railing balusters is no more than 15 cm. In multi-apartment residential buildings, where the main structure will be used by small children, the height of the fence should be from 1.2 to 1.5 m, and the pitch between balusters is no more than 10 cm. There are also requirements for entrance porch structures. If they are designed for 3 or more steps, then the height of the fence should be at least 800 mm.
Rice. 4. Step between balusters
Rice. 5. Calculation of the height of the fence
The lighting requirements for the main structures must also be observed. SNiP require high-quality illumination of steps, especially the first and last elements of the flight. If there are window openings (according to GOST, if they are located at the height of an adult), they must be fenced.
The video below describes in more detail the requirements for stair elements. It is explained why exactly these dimensions and values for the railings were obtained.
ACCEPTANCE RULES
4.1. Platforms and ladders must be accepted by the technical control of the manufacturer in batches. The batch includes products of the same type and brand, manufactured according to the same working drawings and using the same technology in an amount of no more than 100 pieces.
4.2. To carry out acceptance tests, at least three products are selected from the batch.
4.3. During testing, linear dimensions, welding quality, coating quality, completeness, and markings are checked.
4.4. Strength and stability tests are carried out at least once a year with a load exceeding the standard load by 20%. The products must be in operating position.
4.5. If, when checking the selected samples, at least one sample does not pass the tests, double the number of samples is re-tested.
4.6. If during repeated testing at least one sample does not pass the tests, a piece-by-piece test is carried out.
4.7. The consumer has the right to accept products, while observing the sampling rules and control methods established in this standard.
Requirements for ladders
Even the most reliably manufactured staircase structures can lose their stability and overall performance properties over time. Experts advise inspecting the staircase several times a year, assessing its condition and carrying out timely repair work, if necessary.
Building standards say the following:
- the structure should not have mechanical damage on the beams and the size of the steps is more than 10 cm with a depth of more than 5 mm;
- there are no gaps or defects in fastenings in the structure;
- individual parts of the staircase product must be firmly fixed and not loosened;
- Each stage must have a load capacity of about 200 kg to support this weight for at least 2 minutes.
After completing the diagnostics, the results obtained are recorded in a journal. It is also recommended to visually inspect the stepladder before each use to identify existing damage that could lead to negative consequences. This will ensure a high level of safety during use of the product and significant savings on repairs if a breakdown is detected early.
A high-quality wooden staircase made in accordance with GOST will serve you for many years without losing its original appearance.
CONTROL METHODS
5.1. The geometric dimensions of platforms and stairs are checked with a tape measure in accordance with GOST 7502-80, a metal ruler in accordance with GOST 427-75, a caliper in accordance with GOST 166-80, a protractor with a vernier in accordance with GOST 5378-88 or other tools that ensure measurement accuracy of up to 1 mm.
5.2. The quality of welded joints is checked by inspecting them and measuring them using templates.
5.3. The quality of painting is determined visually by appearance in accordance with the requirements of GOST 9.032-74 and GOST 9.105-80.
5.4. The quality of materials is determined by certificates, and in the absence of such, by laboratory analysis.
LABELING, PACKAGING AND STORAGE
6.1. Each structure of platforms and stairs on one of its elements must have a plate made in accordance with GOST 12969-67, containing the following data:
trademark and name of the manufacturer;
product designation (brand);
standard load value;
product or batch number;
date of manufacture (month, year).
6.2. The sizes of digital and letter designations must correspond to the PO-5 font in accordance with GOST 2930-62.
6.3. Packaging must ensure the safety of products and the possibility of their mechanized loading and unloading. Transport containers should be marked according to GOST 14192-77.
6.4. It is allowed, by agreement with the customer, to send products without packaging.
6.5. The documentation included in the delivery set must be wrapped in a plastic film bag in accordance with GOST 10354-82 and securely attached to the product with wire with a diameter of 1 - 2 mm in accordance with GOST 3282-74.
6.6. Dumping of products during unloading, transportation by dragging and other actions that could cause damage to structural elements are not allowed.
6.7. Platforms, stairs and their elements should be stored in stacks no more than 1500 mm high, protected from the external environment.
6.8. Between the products, wooden spacers of rectangular section with a thickness of at least 40 mm must be laid at a distance of no more than 1000 mm from each other.
6.9. The gaskets of all overlying layers must be located vertically, one above the other.
Regulatory and legal documents
Established by practice, the length of the step (62 cm) and leg lift (30 - 32 cm), which are the starting values for calculating a comfortable and safe staircase and its elements, including non-stationary ones.
Before designing, producing finished elements of stairs or when constructing them, on site, with your own hands, you need to familiarize yourself with the problem-oriented state standards, GOST for stairs and stepladders and GOST for stair railings, listed below:
- GOST 9818 – 85 “Reinforced concrete flights and landings of stairs”.
- GOST 23120 - 78 “Steel staircases, platforms and fencing. Technical conditions".
- GOST 25772 - 83 “Steel railings for stairs, balconies and roofs”.
- GOST 26887 - 86 “Platforms and stairs for construction and installation work. General technical conditions".
- GOST R53254 - 2009 “Fire fighting equipment. External stationary fire ladders. Roof fencing. General technical requirements".
- GOST 8556 - 72 “Manual wooden fire ladders. Technical conditions".
- Federal Law of July 22, 2008 No. 123 - Federal Law “Technical Regulations on Fire Safety Requirements”.
- GOST R ISO 14122 – 3 – 2009 “Safety of machines. The means of access to the machines are stationary. Part 3. Stairs and railings."
- GOST 24258 - 88 “Means of scaffolding. General technical conditions".
- GOST 26887 - 86 “Platforms and stairs for construction and installation work.”
- GOST 12.4.059 - 89 SSBT “Construction. Inventory safety fences. General technical conditions".
- POT R M - 012 - 2000 “Inter-industry rules for labor protection when working at height.”
- RD 34.03.204 “Safety rules when working with tools and devices.”
- GOST 21.101 - 97 “System of design documentation for construction. Basic requirements for design and working documentation."
Generally accepted, convenient and safe for use, standard sizes of marches and their elements
