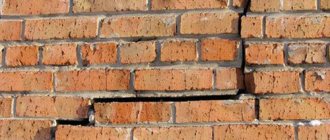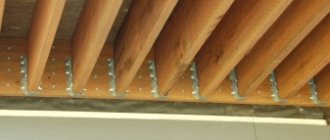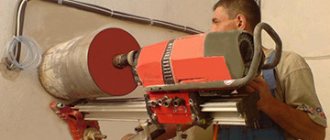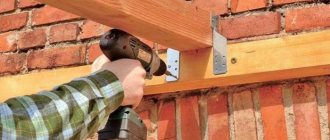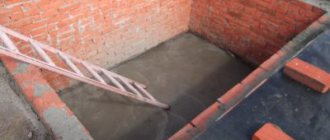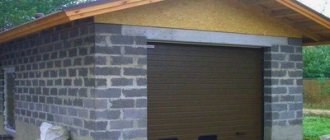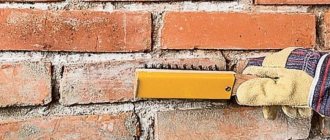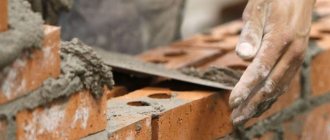Arranging openings in a building is one of the design stages. A number of parameters depend on how correctly this work is performed. It is important to correctly calculate the position of doors and windows, strengthen the ceilings above them, and determine the appearance and dimensions. The area of light openings should be calculated separately. This includes not only doors, but also windows, since this concept refers to natural light from outside the building. In general, when performing calculations and installation, you should take as a basis the ratio between the area of light openings and the floor of the room in a proportion of 1:5.5 to 1:8.
The question that deserves special attention is how to make an opening for a new door in the wall of a house. In order to answer it, you also need to refer to the generally accepted standards GOST and SNiP. Today, despite the popularity of non-standard architectural and design solutions, basic parameters are still taken as a basis. Let's look at what you need to consider first:
- Height. In ordinary apartments and houses, it is customary to cut openings for doors 2 meters high.
- Width. The standard designation for the width of the door leaf is 70 and 80 cm. For living rooms it is customary to take just such doors, but for the bathroom and toilet you can reduce their width. Entrance doors can be 90 and 100 cm. It should be taken into account that additional centimeters must be left for installing the box.
- Strengthening . Since a cutout in the wall leads to a partial loss of its strength in this area, it is necessary to compensate for this factor by redistributing the load exerted from above. To do this, install a jumper or install a socket. Next we will look in detail at how to do this work yourself.
Basic parameters of the doorway
If you have high ceilings in your house and you want to create a grandiose entrance, you can deviate from the standards and install a larger structure, while coordinating these data with the overall design of the building.
Windows are the calling card of a residential building
Finishing window openings
There are no residential buildings without windows. They are needed for natural lighting and ventilation. From the outside, windows act as an element of architecture and their shape can tell about the style and time of its creation. In the interior, there are many ways to turn them into decor.
A skewed or loosely fitting frame causes drafts and dampness in the house. The resulting condensation creates conditions for the appearance of black spots of mold and mildew. It is necessary that the frame fits tightly to the wall, without distortions or cracks. Dew formed from temperature changes was removed without getting on the walls. The rain did not get inside the window.
Wooden wall
Tools
In this case, we will need the following tools and materials:
- roulette;
- building level;
- pencil;
- nails;
- drill;
- petrol or electric saw;
- bars.
Technology
If you remove part of a wooden wall, it may become deformed. To eliminate it, you need to take the bars and place them on both sides of the deflection. If you tighten the screws properly, the wall will be level.
If the work is carried out in a log house, you should cut it out, leaving part of the opening logs, so that you can then install the opening frame.
If the house is made of laminated veneer lumber, then the boards may peel off during operation. To avoid this, it is necessary to nail boards on both sides near the opening.
Types of walls
There are two main types, the features of which are presented in the table:
They may be shared with neighboring apartments.
The walls face the landing.
The floor slabs rest on them with their smaller end.
Design features
Before making an opening, you need to find out more about it.
- Is there hidden wiring inside the structure?
- Availability of pipes and fittings.
- Is there a chimney, and in what specific location is it located?
Such information cannot be obtained through a regular inspection; a metal detector must be used.
Tip: The detection of any obstacles does not mean that a passage cannot be made in the wall. In this case, it is necessary to properly prepare for the work.
To fix problems when doing it yourself, you need to:
- Move electrical wiring to another location.
- Step back from the chimney at least three meters.
- To move the pipes, you need to invite a specialist.
Types of openings
When constructing a new opening, special attention must be paid to the type of structure. Most people are accustomed to rectangular aisles and think that it is impossible to diversify the room. However, there are different types of doorways:
- Arch is considered an ideal complement to a classic interior style. The arched opening can be decorated with various elements: columns, decorative branches. You can create different radii of curves. In wooden houses, not semicircular vaults are often made, but geometric ones.
- Extended rectangular passage for double doors. In apartments, structures with one door are installed. To expand the opening, you need to further strengthen the load-bearing walls and obtain permission from the administration.
- Complex designs. A combination of standard passages with arched shapes and various additional elements. These could be recesses in the wall for placing an aquarium, flowers, or a grill.
When creating an arched passage in a brick building, it is advisable to use the services of builders. This is due to the fact that you need to take into account the shape of the curves and the type of masonry. The integrity and durability of the finished opening will depend on this.
DESIGNING AN OPENING IN A BRICK WALL
Making an opening in a brick wall is not an easy task, and in most cases it represents an intervention in the load-bearing capacity of the house with the obligatory strengthening of the wall . Reinforcement of brick openings should be made in the form of a U-shaped frame made of a channel and an angle and includes a beam (lintel) and two racks resting on a steel sheet to evenly distribute the load.
Making an opening in a brick can be divided into three parts:
- Installation of a beam in brick above the future opening
- Punching an opening in a brick wall
- Reinforcing the opening along the contour
A gross violation of the work technology and deviation from design decisions can create a dangerous situation: an opening in a brick wall made by unqualified “specialists” can lead to dire consequences.
BEAM IN BRICK
The beam above the opening takes on the weight of the brickwork and the overlying floors. In other words, the purpose of the beam is to carry and redistribute the load that was previously carried by the cut out fragment of the wall.
The beam is made from a steel angle or channel.
Carrier
Load-bearing structures are the main vertical structures that transfer their own mass and the weight of the floors as a load to the base of the building. If the building is multi-story with many apartments, before making a new passage or moving an old one in a load-bearing wall, you must obtain permission from the administration.
Reference! It is much more difficult for residents of the first floors to obtain permission to build a doorway in a supporting structure than for residents of the upper floors.
Let's start cutting out the opening
First of all, measure your door or window. Next, you will need to make markings on the wall. At the same time, do not forget to add about 5 cm to the width of the door frame. Do not forget that after installation the door frame will be blown with foam, which provides fixation and additional insulation. First knock out the cement plaster, remove the skirting boards, if any. They can be on a cement base - there is no need to touch them, they will get confused with the last row of brickwork.
Whether you knock out an opening in a partition or it is a semi-load-bearing or load-bearing wall, it is made in the shape of the letter “T”. This is done so that you can insert a crossbar at the top, which will hold the upper brickwork. If you have a partition, then the crossbar can be an ordinary wooden board, the thickness of which is 50 mm or more. If you have a load-bearing or semi-load-bearing wall, then, as you understand, you will need much more durable material. So, a reinforced concrete beam can play its role.
Nuance
It is immediately necessary to note a significant nuance that may affect the future fate of the event. The fact is that any redevelopment must be agreed upon with the relevant government agencies. Any actions to create an opening in a concrete or other wall will be illegal, which means they are subject to a fine and the elimination of changes made to the building’s design.
It may take a lot of time to obtain permits, but you still need to go through this procedure. Then you can freely enjoy the results of your work.
Bearing wall
When working with a load-bearing or reinforced wall, you need to carefully consider the load transmitted to the base. To strengthen the ceiling, shoes are used, which are placed on one side and the other of the wall - a non-circular wooden post is installed on the beam.
To cut a wide entrance, the supporting beam is fixed along the wall on both sides before installing the supporting structure, otherwise it will be inconvenient to move the lintels.
In order to make a high-quality opening, it is necessary to maintain all the strength of the walls. For everything to work out, you need to know all the designs of existing coatings and floors. Concrete floors are most suitable for such work; plasterboard and plank floors should not be used.
All load-bearing sections of the floor are temporarily supported. Installation of jumpers is carried out in two steps:
- a groove is created in the wall with a depth of half the wall. A jumper is placed in it and filled with solution. The second jumper is installed after the solution has completely hardened;
- If the masonry is not very strong, you need to punch special vertical strips on both sides of the opening and attach the slopes to the old brickwork. The slopes are laid out from fired ceramic stone. The old wall and bricks must be moistened before laying. Old and new masonry must be connected using the tenon ligation method. It is made in half a brick, 5 rows in height. The length of the masonry should be about 30-45 cm;
- after installing the lintels and finishing punching the door system, you need to secure the loose bricks with mortar;
- the edges of the entire structure are carefully leveled and triangled relative to the wall surface. Vertical boards need to be installed along the edges. All edges must be flush with the applied layer of plaster;
- when a door or window is installed, plugs are installed before the laid slopes are leveled.
If the masonry is strong, then there is no need to strengthen the old one. It only contains sockets for support blocks, which will be installed later.
Types of bricklaying
When constructing brick buildings, several masonry methods are used:
- Spoon masonry. Its meaning is that each row moves half a brick. Thanks to this, the seams in the overall structure do not coincide and the strength increases. In common parlance it is called “half-brick” masonry.
- Chain. It means alternating two horizontal rows. The first row is performed using the spoon method, and the second using the butting method.
- Bonded masonry. The bricks are placed with their ends facing outwards. The wall becomes much stronger and more stable, and the noise and heat insulation performance increases. However, much more material is needed to make walls using the butting method. Because of this, this method of masonry is not used for the construction of multi-story buildings.
When creating a brick wall, it is necessary to reinforce the structure. To do this, bandaging is done with a metal mesh or small diameter reinforcement. Reinforcement is performed every 2-3 rows. The finished wall becomes stronger and more durable.
How much does it cost to make an opening in a brick wall: average prices on the market
| Wall thickness in mm | Cutting an opening in rubles | Reinforcement of the opening in rubles | Cost of material in rubles | Total per opening, rubles | Type of metal beam / reinforcement |
| up to 130 | 5 400 | 10 000 | 5 500 | 20 900 | L 50×50 |
| up to 160 | 6 600 | 12 000 | 7 500 | 26 100 | L 75×75 |
| up to 180 | 7 100 | 12 000 | 10 500 | 29 600 | L 100×63 |
| up to 200 | 8 200 | 12 000 | 10 500 | 30 700 | L 100×63 |
| up to 250 | 11 500 | 12 000 | 10 500 | 34 000 | L 100×100 |
| up to 300 | 12 500 | 18 000 | 12 500 | 43 000 | [16/L 100×100 |
| up to 400 | 14 500 | 18 000 | 12 500 | 45 000 | [16/L 100×100 |
| up to 500 | 15 500 | 18 000 | 12 500 | 46 000 | [16/L 100×100 |
| up to 600 | 17 500 | 18 000 | 12 500 | 48 000 | [16/L 100×100 |
Doorway parameters and general requirements
Speaking about the redevelopment of multi-story buildings and the creation of new passages, it is necessary to study state SNiPs and GOSTs. Official documents indicate the parameters and technologies applied to door passages. Dimensions established by state regulations:
- The standard opening height is 2000 mm. The height can be increased to 2100 mm.
- The width will depend on the location of the canvas with the box. For entrance doors - 900-1000 mm. Passages to living rooms are 700-800 mm. In the bathroom and toilet, the width can be made smaller than in living rooms.
- The thickness of the walls cannot be strictly regulated in official documents.
Making an opening in a plasterboard partition
To create a doorway in the interior partition made of plasterboard, a frame is first installed. The steel profile structure gives the shape of the wall and also serves as the basis for fixing the gypsum board sheets. Strength is provided by wooden beams installed along the entire perimeter of the passage. The timber is connected to the metal frame posts.
The work begins with the installation of the guide profile on the floor and ceiling. The additional element is attached to the adjacent wall. A rubber band is placed under each profile for shock absorption. Vertical profile posts are fixed to the guides at a distance of up to 40 cm, forming the frame of the wall. The outer posts form the outline of the passage. They are connected to vertical timber beams. A wooden plank is attached to the top.
To strengthen the overall frame of the wall, vertical posts from the profile are connected by horizontal jumpers. Sheathing starts from the corner. Drywall sheets are screwed with self-tapping screws in increments of up to 20 cm, slightly recessing the caps inside. The edges of each gypsum board fragment should be adjacent to the middle of the profile.
Strengthening the doorway
The created opening must be additionally reinforced with metal corners and lintels. Builders recommend starting to develop the opening from the top. When 20-30 cm is free, it is necessary to install upper jumpers to maintain the integrity of the upper part of the passage.
Important! A project prepared without the stage of strengthening the supporting structure will not receive approval from the administration of the house.
You can connect individual corners using metal channels or jumpers. They are secured by welding.
Expanding the opening in the wall
Technologically simpler option. Initially, determine the length of the lintel located above the doorway. After this, the possible width of the opening is calculated. The lintel must rest on the masonry by at least 500 mm. If this condition cannot be met, a vertical groove is initially cut along the side of the wall from which it is planned to be expanded. After this, a vertical support (channel) is installed in the groove, which should rest tightly against the lower edge of the lintel. Similarly, fix the vertical support on the other side of the wall. They are pulled together or welded together. Only after this work begins on drilling and cutting out the wall to widen the opening.
Carrying out work on the installation of a doorway is physically difficult and very dusty work. It is recommended to do it yourself only on non-load-bearing (interior) walls made of bricks or blocks.
When constructing an opening in the foundation and basement, the proximity of the ground should be taken into account, so this case has its own characteristics. More details about this in the article: how to make an opening in the foundation.
Wall material
The complexity of creating an opening for a door largely depends on the wall material:
- Wood is perhaps the most pleasant option for such purposes. To remove part of the wall, you will first need to make several holes, and then use a saw or grinder to cut out the opening according to the previously applied markings.
- Drywall. Such walls may be present in rooms that have already been renovated. To make an opening in this case, even less effort will be required. After all, you will have to cut out the drywall on both sides, and then remove part of the profile system, reinforcing it around the perimeter so that the strength of the structure is not compromised.
- Gypsum blocks. In some buildings, such elements are used as interior partitions. To remove the opening you will need a powerful hammer drill.
- Concrete and brick. With such materials, the most labor-intensive work awaits.
Let's look at how to break through a wall.
Safety regulations
Before making a hole in the brickwork, you should make sure that the work will be carried out in compliance with safety precautions:
- There are no exposed wires in the extension cord, hammer or drill cord.
- The bit and drill will experience severe overheating during the drilling process. The cutting part should be cooled in a container with water. It is strictly forbidden to pour water on drills and bits during the drilling process. The electrical part of a rotary hammer or drill is not protected from moisture. There is a high risk of electric shock.
- To avoid burns, do not touch the metal of the cutting tool while performing work.
- Before punching a hole at a height of over 1.7 m, you will need to install a stepladder. Improvised means - chairs, tables, etc. - will not work. It is necessary to work at heights smoothly, avoiding strong pressure on the drill.
- During the drilling process, avoid sudden increases in speed. A drill that has a pre-installed soft start is ideal.
- When working with holes, do not blow away any mechanical debris left during the drilling process so that it does not damage your eyes. Dust can be easily removed with steel wire.
- In order not to drill too much and then not have to deal with holes and plaster the fallen pieces from the brick wall during the work, use a remote level (included in the standard package for drills and hammer drills). It is made in the form of a stop that prevents the hole from being deepened more than necessary.
Drilling brick, provided that you have the necessary tools, correctly marked markings and follow safety rules, is quite possible for anyone. The main thing is accuracy and lack of haste!
