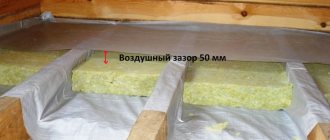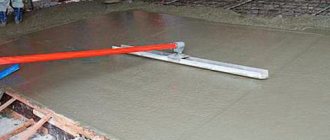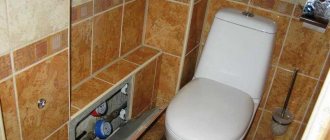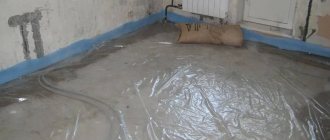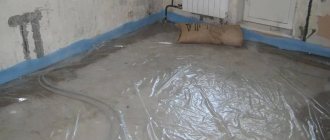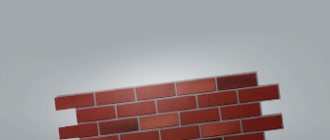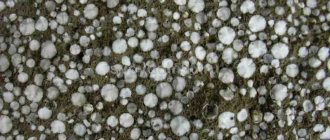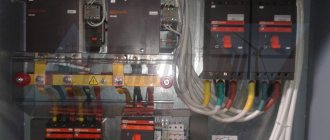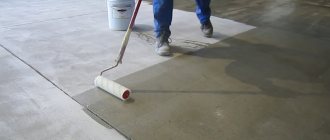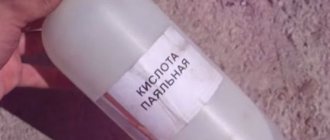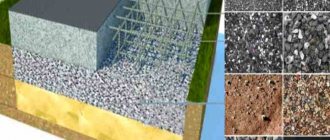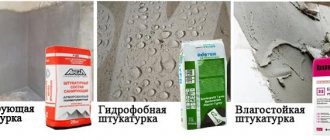All modifications of floor slabs existing on the market are not vapor-waterproof.
Even the best of them, installed in a residential building over the course of a year, are capable of passing through hundreds of liters of liquid absorbed from the vapor-air environment formed during human life.
Additional sources of moisture in the house can be disturbances in the operation of plumbing, sewerage or roofing systems, thereby increasing the humidity in residential areas.
High levels of humidity contribute to the creation of dangerous microclimates, mold on walls and furniture, and lead to more serious structural problems in the home. Such a humid environment can damage walls, ceilings, wooden floors and pieces of furniture that are located in it.
Installing hydro- and vapor barriers on floor slabs will help protect house construction from such shortcomings. And existing innovative solutions for modernizing building structures in residential buildings allow such activities to be carried out efficiently even without dismantling the slab.
Is it necessary to do it together with waterproofing?
Vapor and waterproofing of interfloor ceilings of new buildings is carried out only when it is provided for by the project , for example, when a building is being erected, the interior of which will operate in a humid environment, at low outside temperatures, when internal thermal insulation of walls, floors and ceiling.
When thermally protecting floors, an important factor for installing vapor and waterproofing is the type of insulation, for example, basalt and other types of mineral wool are very hygroscopic, so when creating a “protective cake” you will need to take into account the layers of vapor and waterproofing. In addition, installing such protection helps to make the house warmer and bring the “dew point” to the outer edge of its walls.
Additionally . Protection of floor slabs against steam and moisture is also required if complete frame-type sound protection is installed in a separate room simultaneously for all its enclosing surfaces with the installation of moisture-absorbing insulating materials.
For houses in use, the choice of protection for floor slabs will depend on the actual technical condition of the latter. If the floor slabs in the house do not get wet over several heating periods, do not have black mold stains, and the humidity levels of the indoor air comply with sanitary standards for residential premises, then such structures do not require steam and moisture protection.
If protection is still needed,
you will first need to establish the source of moisture formation and only then begin to select a “protective cake”.
The most common cases in which the installation of vapor and waterproofing of interfloor ceilings is required:
- Slabs located between the 1st and 2nd floors, when the first floor is heated, but the second is not, that is, they are made without a heating system. In this case, the boundary between warm and cold air will be in the stove, and all condensation will penetrate into the room.
- In rooms with high relative humidity.
- In rooms with internal thermal insulation.
- On the ground floor, to protect the house from capillary moisture.
- On the top floor in front of an uninsulated roof to move the dew point away from the floor slab.
- Between the strip foundation and the bottom slab of the basement floor.
The material from which the slabs are made and requires protection can be anything: wood and even high-quality reinforced concrete. The latter material, no less than wood, is susceptible to destruction from excess moisture and chemicals dissolved in it and forming acids, salts and alkalis. Therefore, even the smallest crack in such a structure becomes a threat to its integrity.
Consequences of absence between floors
Quite recently, just a few decades ago, no one even thought of carrying out measures for vapor and waterproofing of interfloor ceilings, at least in the residential sector.
Massive series of residential buildings were built quickly and cheaply ; no one was going to increase the cost of housing due to auxiliary waterproofing work.
During this time, specialists have collected a large database of negative experience in the operation of buildings due to the use of floor slabs with a poor level of vapor and water protection or its complete absence.
Consequences in residential buildings in the absence of steam and water protection for interfloor ceilings:
- The floor covering is destroyed. Wood and adhesive for installing flooring are very sensitive to the presence of water and alkaline salts, which are sucked into the solution from the concrete slab. This creates a high pH environment.
- Liquid water under the slab can diffuse through the slab as steam and then condense under the floor, which can cause the adhesive to emulsify and cause the flooring to fail.
- Violation of the strength of interfloor ceilings. Concrete is actually a porous material. Water vapor will always move from a high relative humidity environment under a building to an area of low relative humidity - even through concrete. This is why experts in the concrete industry recommend vapor barriers to slabs to stop the upward movement of steam and water inside a home.
- Air quality in residential areas decreases due to the formation of mold in a humid environment.
- Reduces environmental safety in the house due to possible radon pollution, which will penetrate into the living space with vapors from the basement.
- The effect of “long-term curling” of the slabs occurs when the lower layer dries out more slowly than the upper one, as vapors continuously move from high humidity under the slab to relatively low humidity above the slab. Therefore, the bottom of such a structure is constantly exposed to a disproportionately high level of humidity in its thickness, which sooner or later will certainly lead to destruction.
Purpose of vapor barrier
Many home craftsmen ask whether a vapor barrier is needed on the ceiling. Living in any room leads to a constant increase in humidity levels. This fact is explained by the regular use of water and cooking. As a result of such events, moist steam, which is much lighter than air, rises. If there were no ceilings in the way, the moisture would easily leave the room.
However, this cannot be, therefore excess moisture settles and has a destructive effect on wood, metal, fibrous and porous materials that are directly included in the multilayer structure of any floor. As a result, dampness appears between the materials, which inevitably causes the formation of mold, mildew and rot. Such processes reduce the main operational characteristics of the floor: strength and durability. In addition, the microclimate in the room worsens, unpleasant odors appear, which negatively affects human health.
However, moisture in the room can also form for other reasons. In particular, we are talking about violations of construction technology or mistakes made at the design stage. In this case, the problem is solved using forced ventilation.
Features and Requirements
The installation scheme for steam and water protection for floors depends on the type of building material from which they are made and the location: above the basement, between the first and second floors, between the last floor and the roof. As a rule, such protection is installed together with thermal insulation , so the choice of protective layers will also be influenced by the type of insulation and the direction of movement of heat loss, from a warm environment to a cold one.
Vapor barrier materials are used in several classes: A, B, C and D. Class A - not used for floors. For interior floors, the following types of protection can be used:
- B - for internal use as a vapor barrier, multi-layer floors, walls, and slabs. Type B vapor barrier has a two-layer structure: spunbond, to remove condensation moisture, which is absorbed at night and evaporates during the day. The second layer is a vapor barrier film.
- Vapor barrier B is laid with a smooth film against the heat insulator.
- C is a durable analogue of the B-type in the form of a 2-layer vapor barrier membrane with higher strength characteristics, used for interior slabs, as well as in cold wooden rooms, to protect structures from moisture and cold basement rooms to protect from groundwater. Vapor barrier C is laid with a rough surface inside the room.
- D is a new, advanced vapor barrier made of polypropylene fabric with a one-sided reinforced lamination coating, which allows it to withstand significant mechanical loads. Areas of application: the first floor from the basement and the last before the roof, where a more massive presence of water vapor is possible.
By material
Until relatively recently, interfloor ceilings were not at all insulated from steam and moisture. Experts believed that this was not required due to the fact that they share rooms with almost equal temperature conditions.
Today, this position among designers has changed dramatically, new energy-saving standards for residential building construction and new design solutions for in-house heating systems have appeared, for example, heated floors and soundproofing systems, so developers are increasingly beginning to perform vapor and waterproofing of floors between floors.
The protective pie for wooden and concrete floor slabs differs from each other due to structural differences.
Before performing steam and water protection on a wooden floor, the developer must create all the conditions for the underground to be dry and well ventilated ; vents must be evenly located around the perimeter of the house.
In wooden floors, beams are intended as load-bearing elements below the floor along with floor joists. Thermal-protective building materials are laid between the beams in one or several layers, depending on its calculated thickness. From the lower floor, the heat insulator is protected from moist air currents with a vapor barrier material fixed to the wooden flooring.
In the case when the ceiling is made of reinforced concrete slabs, then before the vapor barrier, all seam joints are carefully sealed and unevenness on the lower surface is leveled with cement-sand mortar. A vapor barrier film is laid on the prepared surface , and a heat insulator is placed on top, with a thickness according to thermal engineering calculations.
It is good if the waterproofing layer is continuous, otherwise you will need to lay the film with an overlap of at least 100 mm and then additionally seal the seams with waterproof tape.
Important ! Vapor barrier for reinforced concrete slabs is required only when mineral insulation of the mineral wool group is used. When polymer materials, for example, polystyrene foam or Penoplex, are placed, vapor and waterproofing is not required. Due to the fact that they have a closed cell structure, they are not afraid of water.
Type
With any option for steam and waterproofing slabs above the basement, from the room side or from the basement side, the interpanel seams must be carefully protected before starting work . Waterproofing is carried out in the overall composition of the multi-layer thermal protection pie of the floor slab.
The choice of vapor barrier will depend on the type of insulation. It is easier to do the work inside the room, when the layers are applied to the floor. First, a layer of vapor and waterproofing is installed, then the insulation boards are laid tightly end to end and connected to each other with tape. If you plan to fill the screed, lay another layer of waterproofing.
If you plan to install heated floors, then a foil insulation layer is laid on top of the thermal protection layer , with the foil surface facing the room to reflect the heat received from the heating system in the room.
Interfloor slabs are located on both sides in almost equal thermal conditions, so noise absorption protection is more important here. The task of vapor barrier in a multilayer pie of wooden multilayer interfloor floor slabs is to protect basalt slabs from moisture and maintain an acceptable level of humidity for wooden systems. For this purpose, experts advise installing such a floor “pie”:
- floor base;
- a layer of film for steam and water protection;
- insulation;
- counter slats for fixing the insulation;
- beams under the subfloor;
- rough floor made of sheathing materials;
- vapor barrier layer;
- external finishing.
The film is installed with the smooth side facing the heat insulator; the material must be overlapped, subsequently sealed with adhesive tape, and a ventilation gap must be installed. If a particular room will be operated in a humid environment, then it will be necessary to install a steam and water barrier with high anti-condensation characteristics.
Floors in a warm attic space must be protected with very effective vapor barriers that have almost zero vapor permeability.
The layout of the wooden floor layers from the room side will look like this:
- A layer of vapor barrier is laid on top of the floor slab.
- Insulation layer.
- Waterproofing. It is placed exclusively in cases where it is planned to use an attic room and is installed under the floor covering.
Important ! In cases where the operation of such a room is not planned, it is not necessary to install waterproofing on top of the insulation. The roof will independently do the work of protecting the slabs from atmospheric water. Therefore, this cake also does not need wind protection.
Types of vapor barrier
Let's first understand what a vapor barrier is. This is a material that belongs to two types - preventing moisture from heated air from penetrating further or allowing it to pass through. In fact, the first type is a film, the second is a membrane. However, these concepts are often confused due to a lack of understanding of the difference, and due to the difficulty of translating instructions from foreign manufacturers
A one-way membrane is a layered material with special properties. It allows water molecules to pass through only in one direction; its thickness is comparable to the size of the molecule. Of course, they are attached so that the steam-permeable layer faces the warmer room - inside the house. In such cases, manufacturers ALWAYS indicate which side to place the membrane during installation and mark the required surface.
Double-sided membranes allow steam to pass through on both sides, so the mounting side is not important. The whole “trick” is in the special structure of the material.
At the same time, the membrane itself has low strength, therefore, to improve performance characteristics, it is supplemented with a layer of textile or non-woven material on one or both sides. The structure may also have a reinforcing layer in the form of a mesh, a reflective layer of aluminum foil. This type of vapor barrier is called “reflective”.
As for films, they DO NOT allow steam to pass through on either side, so it also doesn’t matter which side you attach them to. Exception - films with a thermal insulating layer
It is always turned towards a warmer room.
Also, materials for the vapor barrier are divided according to the degree of vapor permeability. For example, data from the popular brand “Izospan” is given.
Taking into account the permeability of the vapor barrier, installation is selected close to the insulation (for membranes with high permeability) or at a certain distance for ventilation (non-permeable) films.
What materials are it made with?
High-quality hydro- and vapor barrier for floor slabs must have a tensile strength: in length and width, not less than 80 N, specific gravity not higher than 1000 g/m2, vapor permeability resistance not less than 7.0 m2*h*Pa/mg, water resistance no less - 880 mm of water. Art.
The Russian construction market provides a wide range of vapor and waterproofing materials for floor slabs: Izover, Vapor Barrier SF, Izospan Megaflex and others. They provide a full range of protection, but differ from each other in area of use, density, content, perforation design and other characteristics.
Today, diffusion film membranes, which are grouped by type, are considered the most promising for providing reliable vapor and waterproofing of floors:
- Standard vapor barrier is a 2-layer polypropylene film that protects multi-layer ceilings from absorption by layers of water vapor formed inside the premises. Installation areas: walls and ceilings.
- Complex vapor and waterproofing membranes with increased density - 2-layer material, installed in systems for protecting wooden floors mounted on plinth structures.
High strength waterproofing with improved anti-condensation working surface. It is used for internal protection: attics, interfloor ceilings and underground spaces.- Reinforced waterproofing - 2-layer fabric with additional reinforcement - polypropylene mesh.
Areas of application: plinth floor slabs, as well as floors in particularly wet areas. - Wind-steam-waterproofing is a universal membrane mainly for external installation or for ceilings of basement rooms in a “warm floor” system.
The most popular modifications of barrier materials in the “vapor barriers” group are:
- Vapor barrier SF1000 is a membrane with an aluminum foil outer layer for buildings with different percentages of humidity, and Vapor barrier SF 500 is only for dry rooms. The specific gravity of the material is 1000/500 g/m2, tensile strength 700 N/, vapor permeation resistance 10 m2/h Pa/mg. A roll of 30x1 m has an area of 30 m2, it can be purchased at a price of 5,535 rubles/roll.
- Eurovent AKTIV is a polypropylene membrane with a pronounced antibacterial effect. Designed for interior work in interfloor ceiling protection systems. The specific gravity of the material is 100 g/m2, vapor permeability is not higher than 2.0 g/m2/24 h, diffusion resistance Sd is 40 m. The roll has an area of 75 m2, it can be purchased at a price of 6900 rubles/roll.
The most popular modifications of barrier materials among the “Vapor-waterproofing” group are:
- MEGAFLEX KF - vapor-waterproofing based on kraft paper with a reflective surface. The specific weight of the material is 130 g/m2, tensile strength 320 N, no water absorption. A roll of 30x1 m has an area of 30 m2, it can be purchased at a price of 1200 rubles/roll.
- GLASS MASTER V/C is a construction hydro- and vapor barrier membrane against external moisture and internal condensate. Installed in multilayer floor slab systems. The specific weight of the material is 75 g/m2, tensile strength is 115 N. The roll has an area of 70 m2, it can be purchased at a price of 890 rubles/roll.
- ISOSPAN FX (5 MM) - reflective screen for attic, interfloor and basement floors and “Warm Floor” systems. Specific gravity of the material is 100 g/m2, breaking load is 176 N, steam and waterproof, UV stability - 4 months. The roll has an area of 36 m2 and can be purchased at a price of RUB 3,100/roll.
Review of materials
Modern industry offers a wide selection of vapor barriers, the choice of which depends on the financial capabilities of the buyer and the material used to make the ceiling structures. The choice is also influenced by the microclimate of the room. In artificially heated rooms, a partial vapor pressure is created that is significantly higher than atmospheric pressure. Particularly intense penetration of steam into ceiling structures occurs inside baths, kitchens, and bathrooms. The insulation of the ceiling inside them must be approached with special responsibility and the highest quality material must be selected.
Selection of vapor barrier material
Vapor barrier can be of several types, let’s get acquainted with them.
Option 1. Plastic film. For vapor barrier, a film reinforced with a special mesh is used.
Reinforced vapor barrier film
Such material can be
- perforated – used for rooms with high humidity, as it performs an additional waterproofing function;
- non-perforated - used for relatively dry rooms.
The advantage of this material is its low cost. However, it has significant drawbacks. The film is difficult to install and has a fragile surface. To properly install the polyethylene film without damaging it, you will need a team of several people. A significant disadvantage of the film is the effect of moisture accumulation on the surface.
Option 2. Polypropylene film. One of its sides is covered with viscose, which prevents moisture accumulation and drainage due to the gradual absorption and evaporation of water. Compared to polyethylene, polypropylene is much stronger. The cost of such material is higher, but the service life and ease of installation compensate for the costs.
Vapor barrier polypropylene film Vapor barrier N96SI
Option 3. Materials based on aluminum foil. They are foil applied to a base made of paper or polyethylene foam. The foil vapor barrier additionally serves as an insulating layer. The use of such material is especially recommended for vapor barrier of saunas and baths.
Prices for vapor barrier film
vapor barrier film
Foil vapor barrier film
Table of properties of vapor barrier films
Option 4. Membrane film. The most modern material, consisting of micro-perforated fabric, a polypropylene layer and a polymer film. All moisture after evaporation is retained by this material and gradually evaporates without draining or getting inside the ceiling structure. The most effective in this regard are double-sided membranes.
Megaspan S – hydro-vapor barrier membrane
Option 5. Varnishes and mastics with a membrane effect. They are used for concrete ceilings; they do not allow moisture to enter the premises and do not prevent its outflow to the outside.
Polymer mastic bitumen
Option 6. Glassine. Paper-based material with bitumen impregnation. Recommended for vapor barrier of wooden structures. This material is elastic and therefore easy to install. In addition, the low cost makes glassine quite affordable.
Glassine
Pie layer diagram
According to current standards, technical solutions for the installation of floor slabs must ensure reliable waterproofing of thermal insulation materials and limit the penetration of water vapor into them as much as possible. And the relative arrangement of the layers should eliminate the prerequisites for the accumulation of moisture in the body of the structure and create conditions for its weathering.
The layout of layers in a multilayer wooden floor:
- Floor board.
- Waterproofing layer.
- Counter-lattice.
- Thermal protection.
- Counter beam.
- Thermal protection.
- Floor beam.
- Rough filing.
- Vapor barrier.
Types of materials
Vapor barrier and waterproofing are completely different concepts, so it is important to understand how ceiling vapor barrier works. It is a mistaken belief that the problem of excess moisture can be solved by ordinary polyethylene film. This material reliably protects walls and ceilings from the penetration of steam and water. However, condensation will accumulate on the surface of the polyethylene, which will certainly fall on the facing material covering the plastic film. As a result, the cladding is deformed and destroyed, which affects the appearance of the room.
Modern vapor barrier materials are capable of transmitting a certain amount of moisture; as a result, walls and ceilings do not suffer from this negative effect. The ability to control the release of steam from the room gives such materials a great advantage over other analogues.
Among the large number of vapor barrier material manufacturers, it is difficult to determine which vapor barrier is best for the ceiling of a wooden house. There are several popular brands: TechnoNIKOL, Nanoizol, Izospan, Penofol, Tyvek.
Modern vapor barrier is represented by several types:
- Multilayer membrane.
- Foil material.
- Perforated reinforced polyethylene film.
- Polypropylene film.
- Liquid mastic.
You can protect wooden floors with any of the listed materials. All of them have been tested in practice and have many positive reviews. However, it is better not to use coating vapor barrier for residential premises; it is the best option for outdoor structures made of concrete and brick, as well as for industrial premises.
The vapor barrier of a wooden ceiling has some features, in particular we are talking about the following:
- It is recommended to lay insulation between floor beams, and materials in slabs or rolls can be used.
- The vapor barrier material is installed in several ways: directly in front of the thermal insulation material, after it, or on both sides. The choice is determined by the characteristics of the selected vapor barrier.
- The entire surface of the ceiling, including beams, is covered with vapor barrier material.
- The steam protection must form a continuous sheet. When using several pieces, the joints are securely glued together.
- The edges of the vapor barrier material must be pressed tightly and fixed to the walls, and not to the ceiling.
Consumables and tools
In order to carry out vapor protection for floors in a wooden house on their own, the developer will need to purchase and prepare the following tools, equipment and consumables:
- cordless screwdriver;
- electric jigsaw;
- Bulgarian;
- stapler with staples;
- hand saw;
- construction knife and scissors;
- measuring instruments: ruler, corner, tape measure and level;
- hammer;
- lumber for sheathing: boards and beams;
- film membrane;
- insulation;
- adhesive tape, metallized;
- self-tapping screws 75 mm.
Ceiling vapor barrier
Ceiling vapor barrier is a relevant thing not only for baths, but also for country wooden houses, and in general for all rooms where water vapor is formed during human activity. There are many reasons for this process: bathing, cooking, wet cleaning, washing, in general, everything that leads to an increase in the level of humidity inside the house. As you know, warm air is always directed upward, towards the ceiling, thus affecting it and gradually damaging it. Thanks to properly made vapor barrier, you can extend the life of the roof and avoid the appearance of fungus. reduce heat loss in the room
In addition, if you figure out in time which vapor barrier to choose for the ceiling, you can protect yourself from a possible fire, which is important for the general safety of all family members. Another point is that the materials used for vapor barriers are installed once for a very long service life and do not require any maintenance
Types of vapor barrier in a wooden house
Vapor barrier is usually done in conjunction with insulation and waterproofing of the ceiling. For this, roll materials such as films and membranes are used. So, in order to understand which vapor barrier is best suited for a particular ceiling, you need to study information about the features of its different types. For vapor barrier and insulation use:
- ordinary polyethylene films, which are well suited for both vapor and waterproofing;
- polyethylene foil films, which on one side have a metallized coating, thereby creating both a vapor barrier and a heat-reflecting layer;
- polypropylene films having cellulose-viscose fibers on one side that can absorb both steam and moisture;
- hydro- and vapor barrier membranes.
How to install a vapor barrier on a ceiling: a guide to action
- We decide on the material that will be used for vapor barrier. This may be one of the types of film listed above or a membrane.
- Let's start attaching the film to the rough ceiling. It's best not to do this alone. For example, one person will lift the strip and press it against the ceiling, while another person will secure it. The boundaries of the strips of material on the ceiling should be 10-15 cm above each other. A very important point is that if a membrane is used as a vapor barrier material, its smooth side should be in contact with the rough ceiling, and the rough side should look down.
- The elements of the film or membrane are connected to each other using self-adhesive tapes, and to the ceiling - with a construction stapler or self-tapping screw, depending on its texture. In this case, the vapor barrier material must be carefully leveled.
- The next stage is fixing the material to the rough ceiling using metal profiles or lathing. The joints must be sealed with self-adhesive film.
- You can begin finishing the ceiling. This is how original, beautiful, and most importantly warm it can be in the end.
So, in order to understand how to properly make a high-quality vapor barrier for a ceiling in a house or any other room, you must first decide what its main goals are. This will affect the choice of material. And then you just need to follow a certain algorithm of actions, work together, or better yet, three, and, most importantly, think about vapor barrier before finishing the ceiling. As a result, you will have a warm, reliable and safe home that will not be afraid of any frost.
870
The ceiling of modern houses is a rather complex multi-layer structure
It is very important to provide and carry out all treatment measures in order to always maintain optimal humidity in the room and prevent the formation of pathogenic bacteria, fungus and mold on the insulation. It is for these purposes that a ceiling vapor barrier is necessary.
It is worth immediately noting that materials should be laid according to certain rules and technologies, otherwise any mistakes will make additional protection useless
Step-by-step instruction
For interfloor ceilings that are located in areas with equal temperatures, two vapor barrier schemes are used. The first option is when it is installed on both sides of the heat insulator. It is allowed only if the internal air temperature between floors is equal and the following conditions are met:
- The wooden elements for the partitions are dried using the chamber drying method and a dry heat insulator is installed.
- Both vapor barrier films must be installed completely airtight.
These conditions are quite difficult to fulfill in practice, especially the first point, so protection is more often installed according to the second option - a vapor-proof layer is installed on one side of the heat insulator under the rough ceiling , and on the other side a vapor-permeable hydro-windproof film is installed.
The procedure for performing work on floors in a wooden house:
- Fix 40x40 bars along the bottom of the beams with 75 mm self-tapping screws, at intervals of 50 cm.
- On top of the beams, a roll of 20 mm boards is attached, laid across the beams and with a gap of 10 mm from the edge of the board and beam on each side.
- Hem the vapor barrier with the heat shield facing down.
- Carefully seal the joints with metallized tape.
- Mineral wool 100 mm thick or other sizes are installed on top of the roll-up according to the calculation of the required insulation.
- The heat insulation layer is covered with a vapor-permeable membrane. In order to prevent the penetration of insulation fibers through underground ventilation ducts into the room.
- Fastening is done with a construction stapler.
- Joists are placed on the beams under the subfloor with a ventilation gap above the insulation of at least 40 mm.
- The system is closed with MDF sheets no thinner than 22 mm and an external covering is arranged.
- A ventilation system is being created for the underground space.
Thus, even if moisture gets into the ceiling, it will be able to leave it through the vapor-permeable film and further into the air gap, after which it will be removed by house ventilation systems.
Foil vapor barrier
Foil vapor barrier materials consist of several layers, which ensure that several functions are performed simultaneously to create a comfortable microclimate in a living space. In particular, we are talking about vapor barrier, insulation and sound absorption.
When choosing such a material to protect against moisture and a pair of wooden floors, the consumer receives a fairly economical solution. Popular brands in this area are Alucraft, Armofol and Penofol. To understand which vapor barrier is best for the ceiling, you should take a closer look at the main brands.
Possible difficulties and errors in the process
The biggest difficulty when creating multi-layer interfloor slabs of a residential building is to correctly calculate the number of layers and choose an effective vapor and waterproofing material. Since such a calculation must cover many parameters, ranging from the climatic characteristics of the area, wall and roofing materials and the number of storeys of the house, it is better to order it from a specialist designer.
Modern design firms use complex software systems for such calculations, but the results are very accurate.
Technologically, the process of installing a “multilayer cake” is not complicated; it is important to follow the design technology and recommendations of the manufacturer of the protective membranes. However, developers often make the following mistakes when installing film insulation :
- The steam and waterproof film was laid on the wrong side.
- Poor quality membranes were selected.
- The vapor barrier membrane was confused with the waterproof membrane.
- The film is not tightly connected, there is no overlap of 10 cm, which is not sealed with construction tape.
- The thin heat-protective layer was incorrectly selected, the “dew point” was located in the insulation with the formation of condensation.
- There is no ventilation gap.
- The membrane was stretched very tightly, and during operation it burst due to overload.
Which side should the vapor barrier be laid?
But you take a regular vapor barrier film, then you won’t need to look at either side. But if you have already taken a specialized vapor film, then look at the instructions. EVERYTHING is written there. Just don't be lazy or force the builders.
Apart from the manufacturer, no one knows how to properly install a vapor barrier from his production; each of them has its own notes. But it’s logical that the part with his brand should be inside and we could see it, they tried their best for us!
With Izospan-B everything is simple. The surface is rough inside, moisture remains on it, the smooth side of this vapor film is placed against the insulation.
This is where the questions about how to install a vapor barrier end. You can go to the website of the manufacturer of the vapor barrier film and look at the exact information there, for example, on the Yutafol website (isospan does not have a normal website).
Costs
Work on vapor and waterproofing of floors, as a rule, is carried out as part of a complex of works on their thermal protection.
Therefore, their cost will directly depend on the composition of the “insulation pie”, the type of installation - under the ceiling or on the floor, the level of the interfloor ceiling and the temperature difference between its external surfaces.
Also, the work on laying membrane films depends on its cost; the more expensive the material, for example, like Western modifications, the higher the cost of installation .
Data on the average cost of installation of vapor and waterproofing of interfloor ceilings depending on the price of film material.
| № | Name | Cost of work RUB/m2 | Cost of materials rub./m2 | Total RUB/m2 |
| 1 | Vapor barrier SF1000 | 98 | 78 | 176 |
| 2 | Eurovent AKTIV | 59 | 105 | 164 |
| 3 | MEGAFLEX KF | 24 | 86 | 110 |
| 4 | ISOSPAN FX | 75 | 125 | 200 |
| 5 | GLASS MASTER V/C | 13,4 | 90 | 103.4 |
Vapor barrier functions
When attached to a ceiling or floor structure in a house, a vapor barrier serves not only the purpose stated above. The laying of the material allows us to say the following:
- the ceiling structure, in addition to protection from moisture, receives protection from most types of organic damage (mold, rot, fungus), which require warm and humid conditions to reproduce;
- laying film in the ceiling of a basement, attic or in interfloor structures can significantly increase the service life of wood and reduce the frequency of repairs (significant savings during operation);
- modern materials can create additional protection for the ceiling in the event of a fire and increase its fire resistance, which is important so that people in the house have time to evacuate;
- laying a material that has a good service life is a single event; most often, replacement of the vapor barrier is not required, the layer does not fail.
