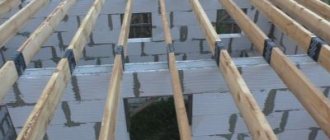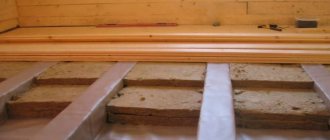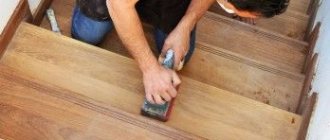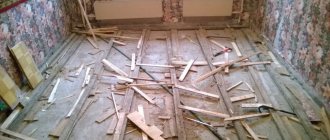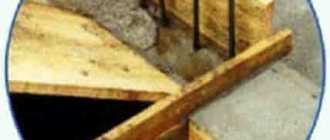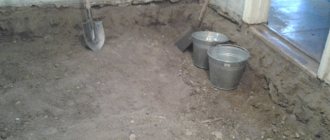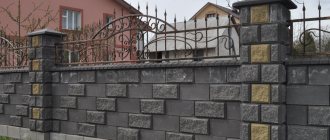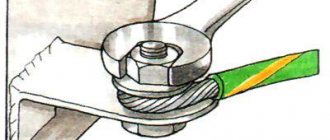Strengthening monolithic and hollow core slabs
- Strengthening and restoration of building reinforced concrete structures with carbon fiber Strengthening reinforced concrete floor slabs Strengthening monolithic and hollow core slabs
- Strengthening ribbed slabs
- Strengthening columns
- Strengthening openings
- Beam reinforcement
- Strengthening staircases
- Strengthening bridges and overpasses
- Strengthening farms
- Additional reinforcement (reinforcement with carbon fiber anchors against punching)
Download price list Call an estimator
During the operation of buildings, the load-bearing capacity of floors decreases. Increasing loads and aging of materials lead to cracks in concrete and damage to reinforcement. To prevent the destruction of structures, monolithic and hollow-core slabs are reinforced. The choice of restoration method depends on the design of the structure and the condition of the floors.
Features of strengthening floor slabs
In the construction of buildings and structures, various types of floor slabs are used: hollow-core, monolithic and ribbed. Depending on the type of slab, operating conditions and nature of destruction, the civil engineer decides which type or types of reinforcement to use. The decision is made in each specific case, a strength calculation of the reinforcement of the floor slab is made, and a technical design is drawn up and agreed upon.
At this point in time, the designer has the following technologies for strengthening a damaged floor slab in his arsenal: strengthening floor slabs with carbon fiber, strengthening floor slabs with metal beams, as well as strengthening the floor slab from above or below by building up reinforcement and a layer of concrete. Let's consider technologies for restoring the load-bearing capacity of floor slabs in more detail.
Strengthening hollow core slabs
The technology for strengthening and repairing hollow-core floor slabs is one of the simplest and most cost-effective. The essence of the technology is to release the slab from all mechanical loads (equipment, furniture, etc.). Next, mechanical opening of the voids is carried out, installation of reinforcement and forced, under pressure, filling of the voids with high-strength concrete mortar.
Strengthening monolithic floor slabs
The type of reinforcement of reinforced concrete products of this type is accepted by the designer on the basis of an examination of a competitive structure and calculation of the magnitude of mechanical loads. In the vast majority of cases, a decision is made to strengthen the floor slab from below, in the area of bending loads. Two technologies for strengthening a monolithic slab from below have been developed and are used.
In both options, there is an additional reinforcing belt, onto which additional concrete material is “thrown” using the gunite method. The difference is that in the first option, an additional reinforcing belt is attached to the reinforced slab through special bends welded to the exposed reinforcement of the reinforced slab. And in the second case, the armored belt is attached to a steel strip mounted on through anchor bolts.
In some cases, top reinforcement technology is used with the installation of reinforced concrete dowels, top extension in the form of an additional monolithic reinforced slab and other technologies. In any case, when strengthening a monolithic slab, the following problems are solved:
- Effective fastening of the reinforcing belt to the surface being repaired.
- Installation of formwork.
- Pouring concrete mortar and maintaining the poured structure.
Strengthening ribbed floor slabs
Repair of ribbed floor slabs involves the use of three technologies. Additional reinforcement and concreting as in the case of monolithic slabs. Installation of supporting columns and strengthening the load-bearing capacity of the slab using truss reinforcement.
Truss reinforcement is arranged along the diagonals of the reinforced structure and forming mutually intersecting planes (stiffening ribs) provide the necessary reinforcement and rigidity of the reinforced floor slab
Strengthening U-shaped floor slabs
Work to increase the load-bearing capacity of U-shaped floor slabs can be carried out either by building up a new mass of reinforced concrete, as in previous cases, or by strengthening the floor slabs with a channel. In this option, the bending loads on the slab will be redistributed to the channel beams and load-bearing walls. Due to the unesthetic appearance of reinforcement, this method is used for the repair and reconstruction of production workshops and warehouses.
A similar effect is obtained when monolithic floor slabs are reinforced on top with metal beams. This technology binds the emergency slab with a kind of “corset” of welded channels or I-beams and prevents its destruction.
Strengthening reinforced concrete floor slabs with carbon fiber
This is the most modern technology that allows you to significantly increase the load-bearing capacity of floor tiles of any type and type of structure. The essence and technical meaning of the technology lies in gluing carbon tape and lamellas to the upper or lower surfaces of the slab.
Carbon fibers act as additional reinforcement and increase the load-bearing capacity of the structure. Considering the low relative strength of carbon fiber, we can say that using this method it is impossible to radically increase the load-bearing capacity of floor slabs.
Repair of small cracks
Reinforcement of a monolithic floor slab.
The formation of small cracks is quite typical for any floor slabs, but, as a rule, they do not affect the stability and strength of the floor. Such damage, as a rule, can remain on the slab for years, while the crack does not increase in size, being, as it were, in a frozen state. Despite the fact that such cracks do not pose any particular danger, you should not leave things to chance and ignore their repair, since even very thin cracks inevitably get water vapor, which contributes to further destruction of concrete. If this process reaches the reinforcement and its corrosion begins, much more serious repairs may be needed in the future.
Small cracks formed in the ceiling, depending on their depth and size, can be repaired in two different ways. If the crack is minor and there is no sagging, it is quite possible to repair the damage with putty. You can use commercial putty or prepare it yourself by mixing chalk and plaster. To carry out such minor repairs, you must first remove the decorative layer in the entire area of the crack, clean the crack with a spatula or knife and moisten it. Next, use a wide spatula to seal the crack, and after drying, sand it.
The second method of repairing small cracks is especially relevant if there are deep cracks, but it should be said right away that it is more labor-intensive. To repair deep cracks in the ceiling, it is recommended to spray the areas where the slab has burst with a solution of cement or gypsum. This method of repair is quite labor-intensive, but the result is quite durable. To carry out such repairs, it is necessary to clean the area where the crack is located and fill it with a construction syringe. After the crack is completely filled with mortar and it has dried, it is necessary to putty and sand it, as in the first case.
To repair small cracks in floor slabs, you will need the following tools and materials:
- putty knife;
- construction syringe;
- sanding paper;
- gypsum;
- chalk;
- cement mortar.
The procedure for carrying out work on strengthening slabs using carbon fiber reinforced plastic
Work to restore the load-bearing capacity of floor slabs is carried out by specialized construction and repair organizations that have the ability to make technical calculations and specialists in creating reinforcement projects.
Main stages of work:
- Analysis of the causes of damage and the condition of floor slabs. Drawing up a damage diagram.
- Development of a repair and strengthening project. The project contains calculations using the finite element method using special software that simulates the situation before and after repair work. Based on the model, the number of layers, laying pattern (transverse layers of carbon fiber may be needed) and type of carbon fiber (width, density, single or bidirectional carbon fiber threads in the fabric) are selected.
- Drawing up and coordination of the strengthening project with the departments of the State Construction Committee and the owner of the building project.
- Drawing up estimates and work schedules.
- Removing a single layer floor or covering.
- Unloading the slab using jacks.
- Preparing the surface for laying fabric or tape. If necessary, the damaged layer is removed, cutting is carried out, and the working area is cleaned of dirt, dust and rust. Laying a repair layer from compositions with a high “setting” speed to reduce the time required to complete the work. In case of serious damage, use a carbon fiber reinforcing mesh (e.g. CarbonWrap Grid 300/1200).
- Laying layers of carbon fiber on a prepared, dust-free and primed surface according to the approved scheme and sequence. In industrial and commercial buildings with a large floor area, monolithic slabs with crossbars are used. The crossbar is repaired and a reinforcing carbon fiber tape is placed on it from the side of the crossbar, extending onto the surface of the slab.
- If necessary, make cosmetic repairs or restore the floor covering.
- Handing over the work to the customer.
Repair of ceilings and floors in an apartment building.
Repair of ceilings and floors in apartment buildings
must be done:
- according to the “List of services and work necessary to ensure proper maintenance of common property in an apartment building, and the procedure for their provision and implementation” (approved by Decree of the Government of the Russian Federation of 04/03/2013 N 290 and as amended on 02/27/2017)
- together with the “Rules for the provision of services and performance of work necessary to ensure the proper maintenance of common property in an apartment building”, approved by the same resolution No. 290
.
The list and “Rules for the provision of services and performance of work necessary to ensure the proper maintenance of common property in an apartment building,” approved by this resolution, apply to legal relations arising from:
- from management agreements for an apartment building;
- contracts for the provision of services for the maintenance and (or) performance of repairs of common property in an apartment building.
Minimum list of services and work required to ensure proper maintenance of common property in an apartment building
provides for the work necessary for proper maintenance, including ceilings and floors:
Clause 4. Work performed for the purpose of proper maintenance of floors and coverings of apartment buildings:
- identification of violations of operating conditions,
- unauthorized changes to the design solution,
- identifying deflections, cracks and vibrations;
- identifying the presence, nature and size of cracks in the body of the floor and in places adjacent to the walls,
- peeling of the protective layer of concrete and exposure of reinforcement, corrosion of reinforcement in houses with floors and coverings made of monolithic reinforced concrete and prefabricated reinforced concrete slabs;
- identifying the presence, nature and size of cracks,
- displacement of slabs relative to each other in height,
- peeling of the leveling layer in sealing seams,
- traces of leaks or freezing on slabs and walls in places of support,
- peeling of the protective layer of concrete and exposure of reinforcement,
- corrosion of reinforcement in houses with floors and coverings made of prefabricated reinforced concrete flooring;
- identifying the presence, nature and size of cracks in vaults,
- changes in the condition of the masonry,
- corrosion of beams in houses with brick vault ceilings;
- identifying the instability of the overlap, presence, nature and magnitude
- cracks in the plaster layer,
- integrity of load-bearing wooden elements and places of their support,
- traces of leaks on the ceiling,
- density and humidity of the backfill,
- damage by rot and grinding beetles on wooden elements in houses with wooden floors and coverings;
- checking the condition of insulation, waterproofing and sound insulation,
- adhesion of finishing layers to floor (coating) structures;
- upon detection of damage and violations -
- development of a restoration plan (if necessary),
- carrying out restoration work.
READ ALSO: Matte stretch ceilings
Clause 5. Work performed for the purpose of proper maintenance of columns and pillars of apartment buildings:
- identification of violations of operating conditions,
- unauthorized changes to the design solution,
- loss of stability, presence, nature and size of cracks, buckling,
- deviations from the vertical;
- condition monitoring and detection of corrosion of reinforcement and reinforcing mesh,
- peeling of the protective layer of concrete,
- exposure of reinforcement and disruption of its adhesion to concrete,
- deep concrete chips in houses with prefabricated and monolithic reinforced concrete columns;
- detection of destruction or loss of bricks,
- breaking or pulling out of steel ties and anchors,
- damage to the masonry under the supports of beams and lintels,
- crushing of stone or displacement of rows of masonry along horizontal joints in houses with brick pillars;
- identifying rot damage,
- wood-destroying fungi and grinding beetles,
- delamination of wood, ruptures of wood fibers in houses with wooden posts;
- monitoring the condition of metal embedded parts in houses with prefabricated and monolithic reinforced concrete columns;
- upon detection of damage and violations -
- development of a restoration plan (if necessary),
- carrying out restoration work.
Strengthening monolithic floor slabs
Monolithic floors in construction are rightfully considered the most durable, while having increased material consumption, weight and, as a result, a fairly high price category. In this regard, the use of monolithic structures is not always justified from an economic point of view and is a necessary and justified measure in the presence of high design loads.
The most popular way to strengthen floor slabs of a monolithic structure is to erect another slab of similar structure, which is located on the surface of the old one. However, in some cases this method is considered ineffective, creating, in addition to the nominal, additional load on the existing floor.
Alternatively, steel support structures made from beams of various profiles are used. All types of profile metal products are used in their quality, namely: angle and channel, T-beam and I-beam. On their basis, support structures are formed to redistribute the workload. Just like in rib slabs, elements in the form of trussed reinforcement can be installed, as well as, if possible, additional supports in the form of columns. At the same time, it is necessary to correctly assess the possibility of their installation, especially in multi-story buildings and structures.
If it is necessary to strengthen the slabs when the load increases or the uniform wear of monolithic floors, it is rational to use carbon composite materials in the form of tape coatings applied in layers.
Repair of ceilings and floors in a single-family house
Repair of wooden ceilings
, often found in old houses usually plastered over shingles (thin wooden sheathing), consists of replacing the broken sheathing (shingles) and new plaster or ceiling cladding with sheet materials.
But sometimes with rotten boards and floor beams
it is necessary to dismantle the old ceiling and replace the rotted ceiling frame with new ceilings, followed by finishing the ceiling.
2.1. Replacing a wooden ceiling
If you decide to replace the wooden floor
If your house
has monolithic floors
, provided that the walls of the house can withstand the increased load of such floors, you need to contact a design institute.
A conclusion about the load-bearing capacity of walls (capable of withstanding an increase in load) can only be given by design organizations involved in the design of buildings and structures.
Since only specialists can calculate the bearing capacity of the foundation, walls and ceilings
for specific load-bearing structures of your individual home.
And issue a conclusion: can the walls of the house withstand a monolithic ceiling
or do the walls and foundations need to be strengthened?
For each specific case you must have an approved project
for the production of such work, carried out by a design institute.
READ ALSO: Stretch ceilings
In this section we will consider only the general rules for conducting work on the construction of monolithic floor sections. And three specific examples of the construction of monolithic sections of sloping floors
(UM-1),
loggia
(UM-2) and
landing
(UM-3).
2.2. Repair of prefabricated reinforced concrete and monolithic ceilings.
Now it's mostly ceilings
in residential buildings they are made of prefabricated reinforced concrete slabs or monolithic reinforced concrete. Repairing such floors most often comes down to sealing gaps between floor slabs, floor slabs and walls. And of course, if the ceilings have a difference between the floor slabs, leveling these differences.
However, we must not forget that most often plaster in wooden floors falls off and seams in reinforced concrete floors burst due to poorly insulated attics.
Floor insulation thickness
depends on the temperature regime of the region in which the house is located
of the roof and attic insulation before repairing the ceilings.
. Otherwise, in a year or two you will have to repair the ceilings again.
Ceiling repair
from reinforced concrete prefabricated and monolithic floors comes down to repairing seams in the floor, puttying, painting or wallpapering them, lining them with sheet materials or tiles, or installing suspended ceilings.
Basic methods for repairing cracks in floor slabs
ImhoDom › Forums › foundations and floors › Basic methods of repairing cracks in floor slabs
- This topic has 4 replies, 4 voices, and was last updated 6 months ago by Purple .
- The science
Currently, several options for floor slabs are produced:
- solid reinforced concrete slabs;
- hollow slabs;
- lightweight hollow-core slabs;
- ribbed slabs.
Solid reinforced concrete slabs are characterized by increased strength, so cracks rarely form in them, but such flooring is often used to form floors in buildings not intended for residential use, since their sound insulation is inferior to other slab options.
Hollow core slabs are currently the most commonly used for the construction of residential buildings, as they have several significant advantages, including sufficient length to form twenty-meter spans in buildings with longitudinal design of load-bearing walls and sufficient sound insulation. Lightweight hollow-core slabs are used mainly in private or low-rise construction, as they do not have significant strength and are not able to withstand significant loads. Ribbed floor slabs are used mainly in the construction of industrial buildings.
MAIN CAUSES OF CRACKS AND ASSESSMENT OF THE POSSIBILITY OF REPAIR WORK
Repair of coating slabs of reinforced concrete tanks: 1 – existing slab; 2 – beam; 3 – structural reinforcing mesh; 4 – new layer of concrete.
It is immediately worth noting that cracks and faults in floor slabs of different types manifest themselves differently and can have different consequences. In solid reinforced concrete slabs, the appearance of cracks is an extremely rare phenomenon, which, as a rule, occurs due to mechanical damage to the top layer of concrete or due to prolonged exposure to environmental factors. Repair of reinforced concrete slabs is carried out in accordance with existing damage. If small cracks or several deep cracks appear on the slab, it is quite possible to simply seal them, preventing them from enlarging. If the damage is large, then repair work is necessary to eliminate corrosion of the reinforcement and restore the damaged concrete layer. Ribbed slabs in most cases require the same repairs as solid reinforced concrete slabs.
Types of designs
Despite the fact that there are many options for forming floors between floors, the most convenient and profitable in our time is considered to be the formation of floors from pre-made slabs. There are many types that allow you to achieve the required strength indicators, but it is important that all the rules for laying these elements are followed, because if the floor slab bursts, repairing it can become a complex construction task.
Over time, various defects appear in floor slabs that need to be repaired. The appearance of such defects indicates that the load-bearing capacity of the floor slabs has been exhausted.
In fact, the use of ready-made floor slabs has many advantages, since slabs properly manufactured according to their production technology can withstand quite a lot of weight, impart rigidity to the entire structure and generally play a significant role in ensuring the stability of the entire building. An undoubted advantage of using reinforced concrete floor slabs is also the high speed of installation and durability of the result. In the construction of low-rise buildings, wooden floors are still used, but for the formation of high-rise buildings, in most cases it is simply impossible to find a worthy alternative to the ready-made reinforced concrete slabs widely used today, which makes such materials an integral part of any large construction. Ready-made reinforced concrete floor slabs are used both to form floors in residential buildings and for the construction of industrial facilities. There are currently several options available:
- solid reinforced concrete;
- hollow;
- lightweight multi-hollow;
- ribbed.
Waterproofing cracks in floor slabs by injecting rigid polyurethane compounds.
Solid reinforced concrete is characterized by increased strength, so cracks rarely form in them, but such flooring is often used to form floors in buildings not intended for residential use, since their sound insulation is inferior to other options.
Hollow core slabs are currently the most commonly used for the construction of residential buildings, as they have several significant advantages, including sufficient length to form twenty-meter spans in buildings with longitudinal design of load-bearing walls and sufficient sound insulation. Lightweight hollow-core ones are used mainly in private or low-rise construction, as they do not have significant strength and are not able to withstand significant loads. Ribbed ones are used mainly in the construction of industrial buildings.
The type of slab largely determines the type of possible damage and the possibility of repair work.
Basic methods of strengthening reinforced concrete floors
Many qualified specialists agree that to strengthen reinforced concrete floor slabs it is often necessary to use not only traditional methods, but also innovative little-known techniques.
The choice in favor of one technique or another depends on many factors, but first of all it is necessary to very accurately establish the reasons influencing the need to strengthen the slabs:
- Engineers' mistakes at the building design stage.
- Installation defects.
- Wear of load-bearing structures during operation.
- Complete reconstruction of the building, during which it is also planned to increase the load on the floor.
Each case should be considered separately and, in accordance with certain indicators, a design plan for strengthening floor slabs should be developed.
It is customary to identify several common ways to solve this issue:
- Transferring part or all of the load to the reinforcement structure.
- Increasing the load-bearing properties of an existing structure.
A radical way to increase the load-bearing capacity of a slab is to replace the old floor with a more powerful one. However, in most cases it is simpler and easier to disassemble the ceiling and reassemble it.
The main causes of cracks
Repair of coating slabs of reinforced concrete tanks: 1 – existing slab; 2 – beam; 3 – structural reinforcing mesh; 4 – new layer of concrete.
It is immediately worth noting that cracks and faults in different types of floors manifest themselves differently and can have different consequences. In solid reinforced concrete, the appearance of cracks is an extremely rare phenomenon, which, as a rule, occurs due to mechanical damage to the top layer of concrete or due to prolonged exposure to environmental factors. Repair of reinforced concrete slabs is carried out in accordance with existing damage. If small cracks or several deep cracks appear on the slab, it is quite possible to simply seal them, preventing them from enlarging. If the damage is large, then repair work is necessary to eliminate corrosion of the reinforcement and restore the damaged concrete layer. In most cases, ribbed slabs require the same repairs as solid reinforced concrete slabs.
Repair of large defects in floor slabs.
Hollow and lightweight hollow-core slabs are most often subject to various deformations. There are many reasons for the occurrence of deformations and faults of these types. Such floor slabs are more strongly affected by the influence of the environment. This leads to the fact that the concrete becomes thinner and perforations occur down to the reinforcement and voids. In addition, cracks can occur due to natural subsidence of the soil, overload, mechanical damage, initial improper installation, and so on. In most cases, such repair work is a complex construction task that requires serious calculations.
Depending on the extent of the damage, repairs may vary. If a minor crack of up to 2 mm appears, it is quite possible to carry out regular repair of the crack to avoid its spread. In cases where the concrete is severely damaged and there is a possibility of a break forming to the reinforcement, it is necessary to carry out repairs aimed at protecting the reinforcement from corrosion. If the slab bursts and then sagging occurs, most likely it is due to its overload, and in this case damage or rupture of the reinforcement cannot be ruled out, which means that it may be necessary not only to repair local damage, but also to reinforce or completely strengthen the entire floor.
Reinforcement of hollow core slabs with carbon fiber
Modern technology of strengthening with tapes made of composite materials has come into practice. It removes all the inconveniences and limitations inherent in old enhancing methods.
Our craftsmen glue carbon fiber fabric canvases to the bottom surface of the slabs. To increase the degree of strengthening, we apply carbon fiber reinforced plastic in several layers. The material is different:
- Increased tensile strength, which is approximately an order of magnitude higher than steel, as well as excellent ability to relieve fatigue tension;
- Inertness to chemical reagents, liquids and gases, as well as lack of interaction with water;
- The ease of installation, which eliminates drilling and welding, consists of applying the canvases to an adhesive composition of organic origin.
All work is carried out by our small teams of qualified craftsmen. During the event, access to the building is not limited.
Features of materials
Wooden floors are environmentally friendly, durable, and weigh relatively little. The beams are easy to cut, adjust, and process. Coniferous wood is better able to withstand bending loads. An additional advantage is low cost. Their price is less than the cost of steel and concrete analogues. You can lift the beams up without using special tools.
On the other hand, wood is susceptible to rotting and drying out. During reconstruction, such beams need to be completely replaced.
Floors made of polymer materials in combination with concrete perfectly insulate sound and retain heat. Reconstruction using them is possible at any time of the year. There is no need to treat the finished surface with plaster.
Reinforced concrete structures are made using steel beams and reinforcement. They do not burn and insulate noise and warm air well. Withstands the heaviest loads. Can be manufactured at the reconstruction site. The disadvantage of this type of floors is the significant weight that creates a load on the foundation of the house.
What to do if the columns are overloaded
Strengthening floor slabs, beams, and crossbars using this method is quite controversial, and sometimes even ineffective. However, the method is quite suitable for strengthening overloaded centrally compressed columns in the presence of vertical cracks that coincide with the projection of the working reinforcing bars of the frame.
This is solved by spirally wrapping the column body in several layers, either with strands based on carbon fiber, or with strips of the same fabric, which increases the load-bearing capacity of the structure and stops the further development of defects.
