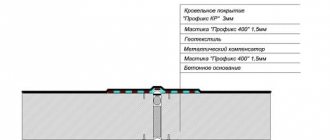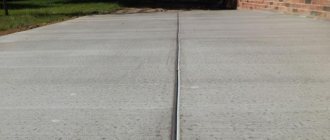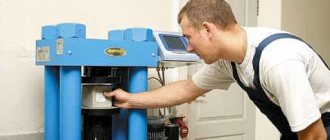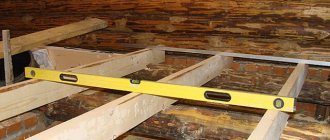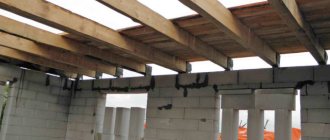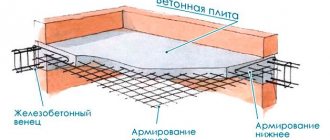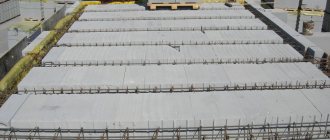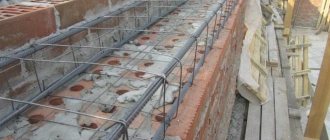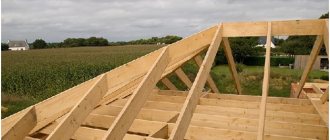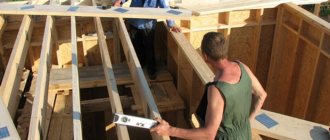During the construction and design of structures for various purposes, an expansion joint is used, which is necessary to strengthen the entire structure. The purpose of the seam is to protect the structure from seismic, sedimentary and mechanical influences. This procedure serves as an additional strengthening of the house, protects against destruction, shrinkage and possible shifts and curvatures in the soil.
Based on their purpose, expansion joints are divided into:
- temperature;
- shrinkage;
- sedimentary;
- seismic.
In some buildings, due to the peculiarities of their location, combinations of methods are used to protect against several causes of deformation at once. This can be caused when the area where construction is being built has soil prone to subsidence. It is also recommended to make several types of seams when constructing long, tall houses with many different structures and elements.
Expansion joints
These construction methods serve as protection against temperature changes and fluctuations. Even in cities located in temperate climate zones, cracks of varying sizes and depths often appear on houses during the transition from high summer temperatures to low winter temperatures. Subsequently, they lead to deformation of not only the frame of the structure, but also the base. To avoid these problems, the building is divided by seams, at a distance which is determined based on the material from which the structure is constructed. The maximum low temperature characteristic of the area is also taken into account.
Such seams are used only on the wall surface, since the foundation, due to its location in the ground, is less susceptible to temperature changes.
Shrink seams
They are used less frequently than others, mainly when creating a monolithic concrete frame. The fact is that when concrete hardens, it often becomes covered with cracks, which subsequently grow and create cavities. If there are a large number of cracks in the foundation, the building structure may not withstand and collapse. The seam is applied only until the foundation has completely hardened. The point of its use is that it grows until all the concrete becomes solid. Thus, the concrete foundation shrinks completely without becoming cracked.
After the concrete has completely dried, the cut must be completely caulked.
To ensure that the seam is completely sealed and does not allow moisture to pass through, special sealants and waterstops are used.
Settlement expansion joints
Such structures are used in the construction and design of structures of different heights. So, for example, when building a house in which there will be two floors on one side and three on the other. In this case, the part of the building with three floors exerts much more pressure on the soil than the part with only two. Due to uneven pressure, the soil can sag, thereby causing strong pressure on the foundation and walls.
Due to changes in pressure, various surfaces of the structure become covered with a network of cracks and subsequently undergo destruction. In order to prevent deformation of structural elements, builders use sedimentary expansion joints.
The fortification separates not only the walls, but also the foundation, thereby protecting the house from destruction. It has a vertical shape and is located from the roof to the base of the structure. Creates fixation of all parts of the structure, protects the house from destruction and deformation of varying degrees of severity.
Upon completion of the work, it is necessary to seal the recess itself and its edges to completely protect the structure from moisture and dust. For this, conventional sealants are used, which can be found in hardware stores. Work with materials is carried out according to general rules and recommendations. An important condition for arranging a seam is that it is completely filled with material so that there are no voids left inside. On the surface of the walls they are made of tongue and groove, with a thickness of about half a brick; in the lower part the seam is made without a sheet pile.
To prevent moisture from getting inside the building, a clay castle is installed on the outside of the basement. Thus, the seam not only protects against destruction of the structure, but also serves as an additional sealant. The house is protected from groundwater.
This type of seams must be installed in places where different parts of the building come into contact, in the following cases:
- if parts of the structure are placed on soil of varying flowability;
- in the case when others are added to an existing building, even if they are made of identical materials;
- with a significant difference in the height of individual parts of the building, which exceeds 10 meters;
- in any other cases when there is reason to expect uneven subsidence of the foundation.
Seismic seams
Such structures are also called anti-seismic. It is necessary to create this kind of fortifications in areas with a high seismic nature - the presence of earthquakes, tsunamis, landslides, volcanic eruptions. To prevent the building from being damaged by bad weather, it is customary to build such fortifications. The design is designed to protect the house from destruction during earth tremors. Seismic seams are designed according to our own design. The meaning of the design is to create separate, non-communicating vessels inside the building, which will be separated along the perimeter by expansion joints. Often inside a building, expansion joints are located in the shape of a cube with equal sides. The edges of the cube are sealed using double brickwork. The design is designed to ensure that at the time of seismic activity, the seams will hold the structure and prevent the walls from collapsing.
Expansion joints in buildings
Deformation is a change in the shape or size of a material body (or part of it) under the influence of any physical factors (external forces, heating and cooling, changes in humidity from other influences). Some types of deformations are named in accordance with the names of the factors affecting the body: temperature, shrinkage (shrinkage is a reduction in the size of a material body when its material loses moisture); sedimentary (settlement is the subsidence of the foundation when the soil underneath is compacted), etc. If by a material body we mean individual structures or even a structural system as a whole, then such deformations under certain conditions can cause violations of their bearing capacity or loss of their performance qualities.
Long buildings are subject to deformation under the influence of many reasons, for example: with a large difference in the load on the foundation under the central part of the building and its side parts, with heterogeneous soil at the base and uneven settlement of the building, with significant temperature fluctuations in the outside air and other reasons. In these cases, cracks may appear in the walls and other elements of buildings, which reduce the strength and stability of the building. To prevent the appearance of cracks in buildings, expansion joints , which cut the buildings into separate compartments.
Settlement joints are made in those places where uneven settlement of different parts of buildings can be expected: at the boundaries of areas with different loads on the foundation, which is usually a consequence of the difference in height of buildings (with a difference in heights of more than 10 m, the installation of settlement joints is mandatory), at the boundaries of areas with different the order of construction, as well as in places where new walls adjoin existing ones, at the boundaries of plots located on dissimilar foundations, in all other cases when uneven settlement of adjacent sections of the building can be expected.
The design of the sedimentary joint must provide freedom of vertical movement of one part of the building relative to another. Therefore, sedimentary joints, unlike temperature joints, are installed not only in the walls, but also in the foundation of the building, as well as in the ceilings and roof. Thus, sedimentary seams cut right through the building, dividing it into separate parts.
Depending on the purpose, the following expansion joints are distinguished: shrinkage, temperature, sedimentary and anti-seismic.
Shrink seams. In monolithic concrete or reinforced concrete walls, when concrete sets (hardens), its volume decreases, the so-called shrinkage, which entails the appearance of cracks. Therefore, in buildings with such walls, seams are made regardless of air temperature fluctuations, which are called shrinkage.
Expansion joints . With significant changes in outside air temperature, deformations occur in long buildings. In summer, when heated, buildings lengthen and expand, and in winter, when cooled, they contract. These deformations are small, but they can lead to cracks. To avoid this, buildings are divided by expansion joints, cutting them across or along the entire height to the foundations. Expansion joints are not installed in foundations, as they are... being in the ground, they are not subject to significant changes in air temperature. Expansion joints must ensure horizontal movement of the individual parts of the building that they separate.
The distance between expansion joints varies within a very wide range (from 20 to 200 mm).
Sedimentary seams . In all cases where uneven and unequal settlement in size and time of adjacent parts of the building can be expected, settlement joints are installed.
Such a settlement could be, for example:
a) on the boundaries of areas with different loads on the base due to different standard loads or with different number of storeys of the building (with a height difference of more than 10 m or more than 3 floors);
b) at the boundaries of areas with heterogeneous foundations (sandy soils give a small and short-term settlement, and clay soils give a large and long-term settlement);
c) at the boundaries of areas with different order of construction of building compartments (compressed and uncompressed soils);
d) in places where newly erected walls adjoin existing ones;
e) with a complex configuration of the building in plan;
e) in some cases under dynamic loads.
The design of the sedimentary joint must ensure freedom of vertical movement of one part of the building relative to another, therefore, sedimentary joints, unlike temperature joints, are installed not only in the walls, but also in the foundation of the building, as well as in the floors and roof. Thus, sedimentary seams cut right through the building, dividing it into separate parts.
If a building requires temperature and sedimentation joints, they are usually combined and are then called temperature-sedimentation joints. Temperature-sedimentation joints must ensure horizontal and vertical movement of parts of buildings. They can be temperature-sedimentary and only sedimentary seams.
Anti-seismic seams. In areas prone to earthquakes, buildings are cut into separate compartments using anti-seismic seams to allow their individual parts to settle independently. These compartments must be independent stable volumes, for which purpose double walls or double rows of load-bearing posts included in the load-bearing frame of the corresponding compartment are located along the lines of anti-seismic seams. These seams are designed in accordance with the instructions of the DBN.
Anti-seismic seams can be combined with temperature seams, if necessary.
Constructive solutions for expansion joints in buildings
a – expansion joint in a one-story frame building; b – sedimentary joint in a one-story frame building
c – expansion joint in buildings with transverse load-bearing large-panel walls; d - expansion joint in a multi-storey frame building; d, f, g, - options for expansion joints in stone walls
1 - column; 2 – load-bearing structure of the coating; 3 – covering slab; 4 – foundation for the column; 5 – common foundation for two columns; 6 – wall panel; 7 – insert panel; 8 – load-bearing wall panel; 9 - floor slab; 10 – thermal insert.
Maximum distance between expansion joints
| Type of building structure | Heated building | Unheated building |
| Concrete: | ||
| prefabricated | ||
| monolithic | ||
| Reinforced concrete: | ||
| frame one-story | ||
| prefabricated multi-storey | ||
| prefabricated monolithic | ||
| monolithic frame | ||
| Stone: | ||
| clay brick | ||
| concrete blocks | ||
| natural stones | ||
| at – 40°C and below | ||
| at – 30°C and below | ||
| at – 20°С and above | ||
| Metal: | ||
| frame one-story along the building | ||
| frame one-story across the building | ||
| frame megostorey | — |
The use of various types of seams in construction
When temperatures fluctuate, structures made of reinforced concrete are subject to deformation - they can change their shape, size and density. As concrete shrinks, the structure shortens and sags over time. Since subsidence occurs unevenly, when the height of one part of the structure decreases, others begin to shift, thereby destroying each other or forming cracks and depressions.
Nowadays, each reinforced concrete structure is an integral indivisible system, which is highly susceptible to changes in the environment. For example, during soil settlement, sudden temperature fluctuations, and sedimentary deformations, mutual additional pressure arises between parts of the structure. Constant changes in pressure lead to the formation of various defects on the surface of the structure - chips, cracks, dents. To avoid the formation of building defects, builders use several types of cuts, which are designed to strengthen the building and protect it from various destructive factors.
In order to reduce the pressure between elements in multi-story or extended buildings, it is necessary to use sedimentary and temperature-shrinkable types of seams.
In order to determine the required distance between seams on the surface of the structure, the level of flexibility of the material of the columns and connections is taken into account. The only case when there is no need to install expansion joints is the presence of rolling supports. Also, the distance between seams often depends on the difference between the highest and lowest ambient temperatures. The lower the temperature, the farther apart the recesses should be located. Temperature-shrinkage joints penetrate the structure from the roof to the base of the foundation. While sedimentary isolates different parts of the building. A shrinkage joint is sometimes formed by installing several pairs of columns. A temperature-shrinkage joint is usually formed by installing paired columns on a common foundation. Settlement joints are also designed by installing several pairs of supports that are located opposite each other. In this case, each of the supporting columns must be equipped with its own foundation and fasteners.
The design of each seam is designed to be clearly structured, reliably fix the structural elements, and be reliably sealed from wastewater. The seam must be resistant to temperature changes, the presence of precipitation, and resist deformation from wear, shock, and mechanical stress.
Seams must be made in case of uneven soil or uneven wall heights.
Expansion joints are insulated using mineral wool or polyethylene foam. This is caused by the need to protect the room from cold temperatures, the penetration of dirt from the street, and provides additional sound insulation. Other types of insulation are also used. From the inside of the room, each seam is sealed with elastic materials, and from the outside - with sealants capable of protecting against precipitation or strippings. The facing material does not cover the expansion joint. When finishing the interior of a room, the seam is covered with decorative elements at the discretion of the builder.
Types of expansion joints
There are a number of types of expansion joints. Traditionally, they are classified according to the nature and nature of the factors causing deformation in structures. Here they are:
- Temperature
- Sedimentary
- Antiseismic
- Shrinkage
- Structural
- Insulating
The most common types are temperature and sedimentary expansion joints. They are used in the vast majority of constructions of various structures. Expansion joints compensate for changes in the body of buildings that occur due to changes in ambient temperature. The ground part of the building is more susceptible to this, so cuts are made from the ground level to the roof, thereby not affecting the fundamental part. This type of seam cuts the building into blocks, thus ensuring the possibility of linear movements without negative (destructive) consequences.
Sedimentary expansion joints compensate for changes due to uneven various types of structural loads on the ground. This occurs due to differences in the number of floors or large differences in the mass of ground structures.
The anti-seismic type of expansion joints is provided for the construction of buildings in seismic zones. The arrangement of such sections makes it possible to divide the building into separate blocks, which are independent objects. This precaution allows you to effectively counteract seismic loads.
In monolithic construction, shrinkage joints are widely used. As concrete hardens, a decrease in monolithic structures is observed, namely in volume, but at the same time excess internal tension is formed in the concrete structure. This type of expansion joint helps prevent the appearance of cracks in the walls of the structure as a result of exposure to such stress. When the wall shrinkage process is completed, the expansion joint is tightly sealed.
Insulation joints are installed along columns, walls, and around the foundation for equipment in order to protect the floor screed from possible transfer of deformation resulting from the building structure.
Construction joints act as shrinkage joints; they involve small horizontal movements, but in no case vertical ones. It would also be good if the construction seam corresponded to the shrinkage seam.
It should be noted that the design of the expansion joint must correspond to the plan of the developed project - we are talking about strict compliance with all specified parameters.
Expansion joints 40 photos:
Expansion joint between buildings
What are the types of expansion joints between buildings? Experts classify them according to a number of characteristics. This may be the type of structure being serviced, the location (device), for example, expansion joints in the walls of the building, in the floors, in the roof. In addition, it is worth considering the openness and closedness of their location (indoors and outdoors, outdoors). A lot has already been said about the generally accepted classification (the most important, covering all the most characteristic signs of expansion joints). It was adopted on the basis of the deformations that it is intended to combat. From this point of view, the expansion joint between buildings can be temperature, sedimentary, shrinkage, seismic, or insulating. Depending on the current circumstances and conditions, different types of expansion joints are used between buildings. However, you should know that all of them must correspond to the initially specified parameters.
Even at the building design stage, specialists determine the location and size of expansion joints. This occurs taking into account all expected loads causing deformation of the structure.
When constructing an expansion joint, it is necessary to understand that it is not just a cut in the floor, wall or roof. With all this, it must be correctly designed from a constructive point of view. This requirement is due to the fact that during the operation of structures, expansion joints take on enormous loads. If the load-bearing capacity of the seam is exceeded, there is a risk of cracks. This, by the way, is a fairly well-known phenomenon, and special profiles made of metal can prevent it. Their purpose is expansion joints - profiles seal them and provide structural reinforcement.
The seam between buildings serves as a kind of connection between two structures that are close to each other, but have different foundations. As a result, the difference in the weight load of the structures may have a negative impact, and both structures may develop unwanted cracks. To avoid this, a rigid connection with reinforcement is used. In this case, it is necessary to make sure that both foundations have already settled properly and are sufficiently resistant to the upcoming loads. The construction of the expansion joint is carried out in strict accordance with generally accepted procedures.
