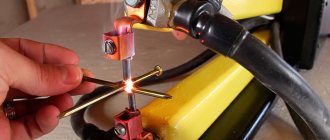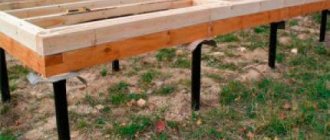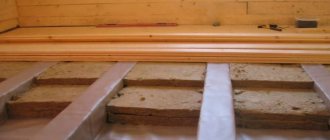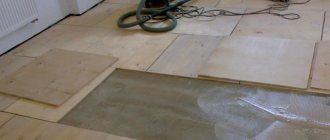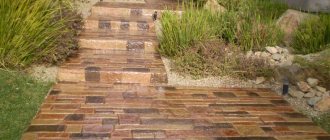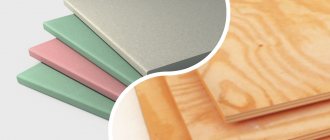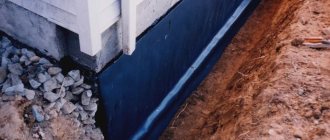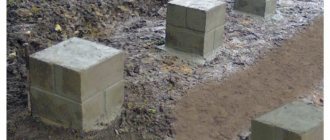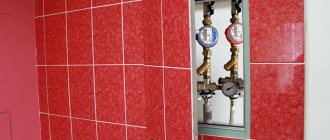Features of the material
Plywood is made by gluing thin sheets of wood together. In this case, the adhesive is a variety of resins. The minimum thickness of the slabs reaches 6 mm, but the material has the highest level of strength, which is 12-16 mm. It is recommended to use it if there is a need to lay flooring on the floor that has a high degree of resistance to loads of any level.
Installing plywood on a concrete base using glue should only be done when it is level. If there are differences or relief potholes on its surface, then it is necessary to level it by pouring a cement screed. Complete hardening occurs over several weeks and it is advisable to wait for this period of time to complete, during which the coating acquires maximum strength. Before laying plywood on a concrete floor, a waterproofing layer should be laid on its surface.
In addition, before installation begins, you need to find out the moisture level of the base, for which you need to carry out a number of actions in the following sequence:
- On the surface you need to lay a small piece of plastic film (about 1 sq. m).
- Next, you need to press the edges of the polyethylene around the entire perimeter tightly to the floor using any objects, leaving its central part free.
- After 3 days it is necessary to inspect the film. If the result is positive, there will be no condensation on it. If it is present, you need to wait a certain period of time for the screed to dry completely.
Note! You should not start laying in the presence of condensation, since in this case the plywood will very quickly become unusable, subject to rotting.
Advantages and disadvantages
Plywood, like any other material, has its pros and cons. Therefore, ensuring a high-quality and durable layer under laminate and linoleum involves choosing a suitable material and its correct installation.
In what cases is it generally prohibited to use plywood for flooring:
- If you plan to install electrical wires under the floor, plywood is highly flammable and can cause a fire at the slightest short circuit.
- In production areas where there are vibrations (operating machines, for example), it is prohibited to lay plywood on joists, since vibrations will quickly destroy the material and the floor will soon require repairs.
- In old buildings where there are frequent and severe temperature/humidity changes.
- In areas where water supply pipes are laid under the floor.
In all other cases, laying plywood on a concrete screed is permitted and can solve a number of problems, providing certain advantages.
The main advantages of using plywood for laying on concrete:
- Environmentally friendly and safe for health and human life, absence of any toxic fumes or harmful substances.
- High level of strength and ability to absorb and distribute loads.
- Low cost.
- Simplicity and ease of work - laying plywood on a concrete floor is not difficult, as is cutting and adjusting.
- Wear resistance, reliability and durability.
- Minimum weight, which is important in cases where it is prohibited to place additional load on the foundation or floors.
- Small material thickness, flexibility.
- Plywood acts as an additional layer of sound/heat insulation.
Among the disadvantages of plywood, it is worth mentioning such as the inability to use the simplest versions of the material in rooms with high humidity (only sheets marked FSF are suitable, which are much more expensive), the need to level the surface with too large differences.
Types of plywood and choosing the optimal one for the floor
To choose the most suitable material, you need to find out the main characteristics of the sheets and select among them those that correspond to the room in which they will be installed in the future.
The following types of plywood are available on the market:
- FC. This type of material is mainly used for finishing work in residential premises. During the manufacturing process, its layers are connected to each other using urea resin. The sheets withstand moisture.
- FKM. Plywood, which has increased water-repellent properties. During its production, melamine resins are used, which do not contain substances harmful to health. The material is completely environmentally friendly. Its main area of application is furniture production and interior decoration.
- FSF. The layers of this material are glued together with phenolic resin. This type of plywood also has increased resistance to moisture, but its use indoors is undesirable, since the adhesive substance present in its composition can be harmful to human health. It is best suited for finishing work on the outside of a building.
- Laminated plywood. It is a FSF material, which is additionally coated on both sides with a protective layer of film. Laminated plywood is excellent for reusable use, for example, when constructing formwork.
- Bakelized plywood. In this type of material, the adhesive substance is bakelite resin. It is intended for use in harsh climatic conditions, as well as when carrying out monolithic work.
- Flexible plywood. This type of material is produced abroad. A distinctive feature of this plywood is its high flexibility in both directions.
The most suitable for laying on a concrete floor is FC plywood, which can be made in 4 different grades:
- I grade. In this case, the plywood does not have any flaws or does have them, but in a minimal amount.
- II grade. Has a small number of knots and veneer inserts.
- III grade. May have a significant number of cracks, knots and other defects.
- IV grade. This material is of the worst quality and has many defects, but still it glues well and can be used for some construction work.
Grade 4 plywood is not suitable for finishing flooring and is only rarely used as interior finishing. The best option in terms of price/quality ratio for laying on the floor is material from group 2, which contains a small number of defects.
Plywood for the floor is the best solution
Plywood has many analogues, but it stands out for some of its qualities, for example, price or weight.
It is worth noting that plywood is not inferior to other materials for flooring under parquet in any of the following parameters:
- Light weight even for wide and thick sheets.
- Plywood is a fairly durable material that can withstand heavy loads; in addition, plywood sheets can bend slightly without breaking.
- No toxic materials are used in the production of plywood, which is used for installation in residential premises.
- Some brands of plywood have good moisture resistance.
- Thanks to its multi-layer structure, plywood creates a rigid base for the laminate floor.
- Plywood sheets are easy to cut and lay.
- Plywood does not require additional care.
READ MORE: House cleaning rules
Calculation of the required amount of plywood and its cutting
After choosing the optimal type and grade of material, you should find out how much of it you need to purchase. It is very easy to find out by knowing the floor area, to which you need to add about 5-10% as a reserve. After this, you can purchase the calculated amount of plywood.
Basically, rectangular plywood sheets have dimensions of 2440x1220mm, and square ones - 1525x1525mm, but there are others. The indicated dimensions are not convenient enough during the installation process, which is why the material needs to be cut into more compact pieces. It is optimal to cut sheets into 4 identical parts, which makes it more comfortable to maintain damper seams. In addition, workpieces of this size are significantly less subject to deformation.
Note! It is optimal to cut plywood using an electric jigsaw, which does not cause chips or other damage to high-quality material during the cutting process.
Before cutting, the sheets must first be laid on the floor surface to determine their most suitable placement in order to find out the most successful option that will avoid a large amount of waste. In addition, during the process you need to outline niches and other features of the room, which should also be cut out during cutting.
Before cutting the material, you should take into account 2-5 mm seams between the workpieces, as well as technical gaps of 1 cm near the walls. The actual laying of plywood on a concrete base should be done using the bricklaying method, avoiding the simultaneous intersection of 4 seams in one place.
When making adjustments, it is imperative to number the workpieces and draw a further diagram of their installation, thanks to which it will be possible to save more time when performing subsequent flooring.
Gluing plywood to the floor
Laying plywood on a concrete floor allows you to hide minor irregularities in the screed and make it warmer.
To attach the sheets you will need glue and dowel screws. Tools: notched trowel, hammer drill, screwdriver or screwdriver.
The best glue is with the addition of pine resin (often it is not indicated in the composition, but its presence can be determined by the smell); this is, for example, Thomsit 200 or 400.
For better adhesion of glue to plywood and concrete, the floor is first primed.
The length of the dowels is selected so that they go 4-5 cm deep into the screed.
- Before starting work, thoroughly clean the screed from dust and debris and coat it with a deep penetration primer.
- Apply glue with a notched trowel to the plywood or floor and lay it with offset joints. We also leave technological gaps of 2-5 mm between the sheets and near the wall.
- For additional fixation, we drill holes with a hammer drill, insert dowels and tighten them so that the screw heads do not stick out.
- We fill the gaps between the sheets with gypsum plaster. If you plan to lay the laminate on plywood later, you can leave them as is, or seal them with sealant.
- When the plaster hardens, it is treated with a grout mesh and the seams are taped with reinforced tape.
Choosing the right adhesive
To fix plywood sheets, the following types of adhesives are mainly used:
- Water based glue. These mixtures are the most environmentally friendly. Before using them, the dispersion composition must be diluted with water to the consistency specified by the manufacturer. The mixture consumption generally reaches about 1.2 kg per 1 sq. m. When using them, fastening the sheets must be done with the additional use of dowels. Complete hardening of such compositions occurs over a fairly long period of time (often about 7 days). Due to the significant amount of water, it is recommended to give them preference when using moisture-resistant plywood.
Note! This method is quite complicated if there are passing communications in the concrete base. To avoid damage from dowels, you should have a precise plan for their location.
- With the presence of a solvent in the composition. They take much less time to dry. When using these adhesives, you do not need to use dowels. These mixtures make installation easier, but they have an unpleasant odor, so you need to use a respirator when using them. The average material consumption reaches about 1.5 kg per 1 sq. m.
- Two-component compositions. The most convenient to use mixtures, drying within 24 hours. In addition, when using them, there is no need for additional fastening of plywood, which is especially important if communications are laid in the concrete floor. It is possible to install sheets using two-component adhesives even on a not completely dry screed, if together with them the surface is treated with an epoxy primer. The manufacturer indicates on the packaging how to prepare and in what proportions. Due to the low vital activity of two-component adhesive compositions, it is optimal to mix them in small portions. Also, before using them, you should carefully study the instructions, since some of them may be toxic.
How to Install Plywood on a Concrete Floor: Step-by-Step Guide
When carrying out installation yourself, it is important to follow the correct sequence of work and not avoid any steps to save money and time, since this can negatively affect the final result and directly the service life of the laid material.
Cleaning the base before laying plywood
At this stage, you should initially grind the irregularities present on the surface. You can use a grinder with a suitable attachment.
Then you need to remove the remnants of old coatings (putty, paint, etc.) from the base, and then seal the recesses, if any. To remove cracks and other similar defects, you can resort to using different mixtures, one of which is cement-sand mortar. If a new screed was poured, then if the work was carried out correctly, this step does not need to be performed.
Next, all dust should be thoroughly removed from the concrete base. The best option for this task is to use an industrial vacuum cleaner. If you don’t have one, you can use an ordinary broom, but you need to keep in mind that using it will require you to spend a significantly longer amount of time cleaning.
Note! You cannot wet the broom you are using with water, since in such a situation it will wet the concrete floor, which is highly undesirable to do before installing plywood on it.
Applying primer
Experts recommend using primers for this task, opening the surface with a paint roller or brush; it is only important that the chosen tool is of high quality. Compared to ordinary primers, they have a number of advantages. Their main positive qualities:
- high rates of surface cleansing from dust;
- good level of penetration, due to which the top layer of the floor becomes more durable;
- the ability to increase adhesion between different materials.
Once the base has been exposed with primer or primer and has been completely absorbed, you can begin installing plywood sheets on it.
Laying plywood
It is necessary to begin the installation of blanks according to the previously made numbering. The work must be carried out in the following sequence:
- Initially, you need to apply glue to the concrete base with a layer of about 2 mm. The surface should be exposed with the composition in small sections so that it does not begin to harden ahead of time.
- On the space treated with the adhesive mixture, you need to lay the appropriate workpiece and press it.
- Additionally, the sheets must be fixed using self-tapping screws along the length of all sides and diagonally. The gap between the fasteners should be from 15 to 20 cm, and from the edge of the sheets at least 2 cm. The length of the screws should be about three times the thickness of the plywood. For example, screwing in 12 mm plywood needs to be done with 40 mm fasteners.
In this case, the screw heads should be slightly recessed into the material.
Checking and sanding the floor
After this, you need to perform a thorough inspection of the entire surface, making sure that there are optimal gaps between the sheets of plywood and along the length of the walls. Next, the coating needs to be tapped using a wooden block and a hammer along the entire perimeter of the room. If a dull, inhomogeneous knock is detected, the workpiece or several of them will need to be dismantled and reinstalled, since this sound indicates that it has peeled off from the concrete.
Finally, the laid plywood must be sanded with coarse sandpaper installed. As a result of the work, it will be possible to give the floor an ideal level of smoothness and evenness, while eliminating burrs that sometimes form in the cutting areas, as well as eliminating height differences that can arise during the installation of workpieces.
Laying plywood on joists
Preparatory work in this case is carried out in almost the same way. The only difference is that the base on which the plywood will be laid does not have to be perfectly flat.
After opening the concrete floor with a primer, you can begin installing wooden joists:
- The first step is to prepare the beams of optimal height and length in accordance with the room. In addition, it is advisable to pre-treat them with antifungal or other protective mixtures, which will protect the wood from rotting, possible fire and other negative effects.
- Next, you need to place the logs on the floor and, using a building level, lay them and secure them in a strictly horizontal position. Dowels or anchors can be used as fastening elements. If necessary, to level the beams, it is necessary to place residues of OSB, fiberboard or other similar material under them. To simplify installation, you can stretch rope beacons between the walls at the optimal height.
- Next, if necessary, insulation should be laid between the logs, therefore, before installing the beams, it is necessary to determine the appropriate distance for them in accordance with the size of the heat insulator, if it is made in the form of slabs or sheets, since a loose fit can lead to a significant reduction in the insulating qualities of the material.
- At the next stage, you can begin screwing the plywood to the joists using self-tapping screws 3 times longer than the thickness of the workpieces. Fixation, as in the previous case, must be done with displacement of the seams, due to which in the future the load will be properly distributed over the entire surface of the floor.
Upon completion, in a similar way, you should make sure that the installation was completed correctly and process the coating with a grinding machine.
Having learned how to lay plywood on a concrete floor with your own hands, as well as following all the recommendations given and the correct sequence of work during the installation process, you will be able to make high-quality flooring and avoid many possible mistakes that can negatively affect its service life.
Video:
Fixing plywood
The same question often arises before leveling the base for laminate flooring, related to how to attach plywood to a concrete floor. Laying sheets should be done exclusively on a dry and clean surface. In addition, it is necessary to increase the level of waterproofing. Here you can choose a special substrate, which you can purchase in a store, or use a regular polyethylene film of appropriate thickness. The film should be laid overlapping, connecting the seams with tape.
It is rational to lay large sheets of plywood directly at the entrance to the room due to the presence of a greater load. Next, the already measured and prepared sheets are distributed. Only now can you think about how to lay plywood on a concrete floor.
The work will not be possible without a hammer drill, with which sheets of plywood will be nailed to the concrete floor under the laminate. In this case, a carbide drill is used. To prevent the heads of the screws from falling through the plywood, you should choose their diameter larger than the diameter of the drill. Self-tapping screws are placed in plastic dowels, which are placed in the drilled holes. Fastening should be done not only along the edges of the prepared sheets, but also in their central part. The self-tapping screws used in the work must be at least three times as long as the plywood sheet. So, if a sheet of plywood has a thickness of 16 mm, then the self-tapping screw used is 50 mm in length. Exactly the same parameters are provided for inserted dowels.


