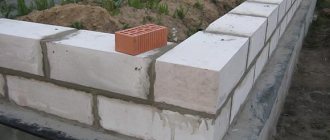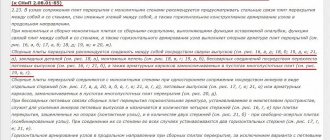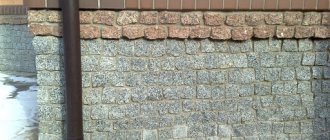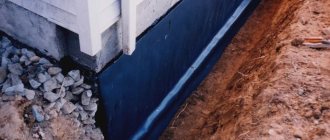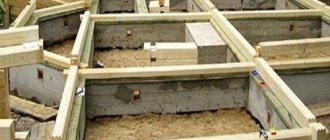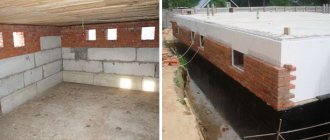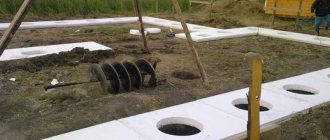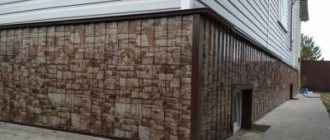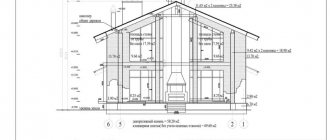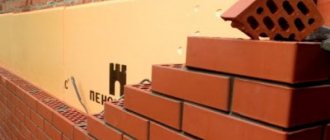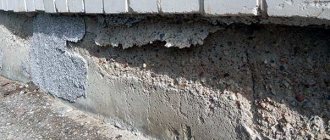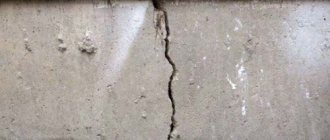The construction of basement walls from aerated concrete is a controversial decision, which, on the one hand, has a number of advantages, but on the other hand, is not without some disadvantages.
Lightweight and fairly strong aerated concrete blocks allow work to be carried out much faster than when using bricks. In general, even a foundation can be made from aerated concrete, but only if the soil on the site is not weak-bearing. If the climate in the area is quite cold and the winters are severe, then you should abandon the construction of a foundation made of aerated concrete, preferring a building material that is more resistant to temperature changes.
If the ground floor and the entire house are planned to be built entirely from aerated concrete, then it is best to choose a monolithic strip foundation as the foundation.
Aerated concrete has a high level of hygroscopicity. In other words, walls built from blocks will absorb moisture, which is categorically unacceptable for a base. That is why it is necessary to thoroughly waterproof the blocks.
A significant advantage of aerated concrete is its high thermal insulation characteristics. This allows you to save some money on insulating the room, as well as heating it in winter and air conditioning in summer.
Requirements for aerated concrete plinth
The main purpose of the plinth is to protect the walls of the structure from weather influences (dew, precipitation, capillary moisture, groundwater, etc.). If the house does not have a basement, then moisture penetrates into the structure of the walls, as a result of which they are completely destroyed after a few years. In addition, if there is moisture inside the walls, their frost resistance decreases and thermal conductivity increases.
In cases where the building design does not provide for a basement or basement, a basement must nevertheless be constructed. It will take on the mechanical impact of the soil, which will protect the structure of the house from destruction.
Regardless of the material that will be used to construct the foundation of the building, if the base is supposed to be made of aerated concrete blocks, then its height should be 0.8 m or more. All technical characteristics of the base, as well as other house structures, must be given in the design of the future house.
Taking into account the fact that the basement of the building and the floor below it are in conditions of constant exposure to moisture, temperature changes and ground movements, it is necessary to ensure a high level of structural strength and its resistance to all kinds of influences.
The aerated concrete base must be insulated with high-quality waterproofing materials. The choice of materials depends on the capabilities of the owner and the groundwater level in the area. As a rule, combined waterproofing is selected, which includes rolled materials and mastic.
Facing aerated concrete with bricks: the correct ways to finish aerated concrete walls
Exterior decoration of houses made of aerated concrete blocks with bricks is very popular these days. A building that is erected from this material and then covered with brickwork is much cheaper than a completely brick building, while the appearance becomes modern, more aesthetic and high-status with the least investment. But is it just a matter of external attractiveness?
Advantages and disadvantages of cladding an aerated concrete wall with bricks
Let's take a closer look at the advantages and disadvantages of facing aerated concrete with bricks.
Advantages
- Soundproofing.
- Visual aesthetics.
- Strengthening the structure.
- Extension of service life.
Principles of construction of aerated concrete masonry
Waterproofing the foundation, laying the first row of blocks on the mortar, leveling, laying subsequent rows on the adhesive mixture.
Construction of the basement of the building must begin immediately after pouring the foundation. It must be taken into account that the design of the foundation must be suitable for constructing a plinth made of aerated concrete, so during the work you should not change decisions regarding the materials used.
- The foundation for an aerated concrete plinth must have a high level of rigidity and resistance to loads, and also have waterproofing. The high requirements for the foundation of the structure are due, among other things, to the fact that aerated concrete blocks cannot boast of good plasticity, so they will deform quite quickly even due to minor movements.
- The first row of aerated concrete masonry is laid using mortar. The horizontal level of the masonry must be carefully controlled. It is best to make the entire basement floor from aerated concrete blocks, which will ensure relative solidity of the structure, the absence of unnecessary transitions from one material to another, and also reduce the complexity of the work.
- Initially, the foundation pit for construction must be dug so that there is a distance of 40–50 cm between the walls of the base and its edges. This gap will be used to install waterproofing and thermal insulation layers.
- During work, the blocks must be moistened with water, because the moistened material will not absorb moisture from the solution or adhesive mixture. Before laying, the blocks are cleaned of dust and dirt, and their height correspondence to each other is checked.
- Taking into account the rapid hardening of the solution and adhesive mixture, it is best to carry out work with several partners. Upon completion of the masonry, it is recommended to additionally plaster the aerated concrete base with cement mortar.
- After completing the masonry of the walls, it is necessary to begin installing a waterproofing layer and blind area. It is designed to protect the structure from the penetration of sedimentary moisture, therefore it is no less important than the ebb or drainage system. The blind area is arranged around the perimeter of the wall of the structure. The width of the blind area can be any, but it is best to make it at least 100 cm, sloping away from the building.
The aerated concrete plinth can be of any type: sunken, protruding or flush with the wall of the building.
Laying out subsequent rows, filling the gaps between the blocks with a cool mixture.
General scheme for the construction of aerated concrete plinth
The construction of the basement begins at the next stage of construction, which follows the pouring of the foundation. The latter must meet the requirements imposed on it by aerated concrete buildings. It must have increased stability and rigidity; calculations for it must take into account the type of soil on which construction is being carried out. This is due to the fact that aerated concrete blocks do not have sufficient plasticity and quickly collapse due to small deformations.
Basement wall installation diagram.
The first row of these blocks is laid at a height of at least 0.5 m from the ground level with the corresponding height of the building’s base and plinth. To lay all the blocks on the same level, this row is placed on a cement-sand mortar. Next, the surface of the base is leveled in a horizontal plane, after which the waterproofing material is laid. This material should not be wider than the walls after plastering. They begin masonry work from the highest corner of the house, keeping the seam to a minimum thickness.
Considering that the base made of aerated concrete must be resistant to the adverse environment affecting it, it is created as durable as possible. The aerated concrete base is plastered with cement mortar. In addition, you must remember to leave vents for basement ventilation or underground ventilation.
The next structural element, which has its practical function of counteracting adverse environmental phenomena, is the blind area. This element is constructed very often, despite the fact that it is not directly related to the construction of either the foundation or the plinth.
Scheme of waterproofing the basement floor.
Its main purpose is that it additionally protects the base of the building and its plinth made of aerated concrete blocks. Therefore, let us consider how the construction of this element, no less important than drainage or ebb, occurs. The blind area is erected along the perimeter of the supporting structure 1-2 m wide and 150 mm high with a mandatory slope from the house.
Let's return to the construction of a basement from aerated concrete blocks. Due to the hygroscopic properties of aerated concrete, the outer part of aerated concrete plinths is covered with a membrane with moisture-repellent properties. This coating allows you to prevent water that lies in the ground from getting inside the room. Additionally, in order to prevent heat leakage, the base can be insulated. After all the basic work has been carried out, it can be finished using various materials.
Solution or adhesive?
It is best to use a concrete mixer to prepare the solution. In general, traditional cement mortar, which is mixed for 2–3 minutes, is also suitable for laying aerated concrete. The solution prepared for aerated concrete must be used within 1.5–2 hours after its creation. During the preparation process, special plasticizers should be added to the solution.
Most specialists for laying aerated concrete blocks do not use a solution, but adhesive compositions and mixtures. Such mixtures, when compared with traditional mortars, can reduce construction time and reduce financial costs for the basement. At the same time, the use of adhesive mixtures does not in any way affect the thermal insulation characteristics of aerated concrete walls.
To prepare the adhesive mixture, you must mix the dry base with water in accordance with the instructions indicated on the package. The resulting mixture is quite plastic and does not spread when applied to the material.
Thermal insulation and waterproofing of the base
It is necessary to waterproof aerated concrete. This material is hygroscopic, so without high-quality protection it quickly becomes unusable. When waterproofing aerated concrete blocks, a combined approach is required, that is, the use of several waterproofing materials to protect the structure.
- The first step is to treat the outer part of the base with bitumen mastic. To do this, you can take any type of bitumen mastic on the market. This is a fairly affordable material that provides excellent protection against moisture penetration. You need to apply the mastic with a large brush, distributing it evenly over the entire surface of the wall, without leaving empty areas. It is best to treat the ground floor and the inside with bitumen mastic.
- To improve the waterproofing characteristics of the surface, it is recommended to additionally insulate the basement walls from moisture penetration using roll insulators. In this case, roofing material or its modern analogues can be used. These materials are attached directly to the bitumen mastic and overlapped by 10–15 cm.
Despite the fact that aerated concrete has good thermal insulation characteristics, it is still not capable of maintaining a normal microclimate at low temperatures, therefore, without additional thermal insulation, the ground floor will freeze very much in winter. This will lead to serious heat losses on the ground floor of the building. That is why it is recommended to lay outer and inner layers of thermal insulation.
For this, any thermal insulation materials can be used. Their choice depends on the capabilities of the owner. Ideally, it is recommended to use sprayed thermal insulation, but it is quite possible to get by with mineral wool and basalt slabs. However, the service life of such materials is much shorter.
In conclusion, it makes sense to make the simplest drainage (if a separate drainage system is not provided). It will remove moisture and will not allow water to seep into the basement. To do this, a sand cushion 10–15 cm thick is made at the bottom of the pit along the perimeter of the walls, after which large crushed stone is laid on it, and then a layer of sand is poured back in. Finally, everything must be spilled with water. Such a simple drainage system will help remove moisture from the walls of the basement and foundation, preventing it from remaining for a long time.
Why do you need a base?
Scheme of laying a foundation in a reinforced joint.
If there are no questions with aerated concrete and with such a part of the building as the foundation, it is necessary to provide an explanation about the intermediate structure that is located between the walls of the building and its foundation. This is the plinth - the lower part of the outer wall, which rests on the foundation.
What is the functional significance of this part of the building? Does the base have practical significance or is its purpose purely decorative and aesthetic? In fact, the base has a practical meaning. Its main purpose is that it protects the walls of the entire building from various atmospheric precipitation, such as snow and rain, dew and moisture that comes from the ground (capillary suction).
In those houses where there is no basement, moisture from the ground can rise up the walls of the building up to 3 m, forming mold at this height and causing rotting of the walls of the building themselves. In addition, this phenomenon can cause the walls to lose frost resistance and increase their thermal conductivity. The result is increased heat consumption during the cold season, additional costs and gradual destruction of the house itself.
If during the construction of the house there was no provision for a basement floor or a basement underneath, this means that the floor of such a house is located directly on the ground. The earth filled inside the perimeter of the house has a mechanical effect on the structure of the residential structure, reducing its strength, and causes deformations in the walls, which are accompanied by cracks. The basement erected in this case takes on this mechanical impact, protecting the house from premature destruction.
If you plan to lay the foundation from aerated concrete blocks, it must be thoroughly waterproofed, because aerated concrete has the property of being hygroscopic. The constructed base will protect the upper part of the base of the house from moisture.
External finishing
From the outside, the aerated concrete plinth can be lined with any finishing materials (tiles, brick, stone, etc.), which will further protect the basement and the entire structure from the penetration of cold air and moisture. In addition, this solution will give the building an attractive appearance. If it was decided to make the aerated concrete base protruding, then it must be protected with a special canopy.
Subsequent work on the construction of a country house can be continued immediately after the construction of the base, because aerated concrete blocks do not shrink or deform over time. It is worth noting that you should not make an aerated concrete basement if you plan to build a tall and heavy building.
