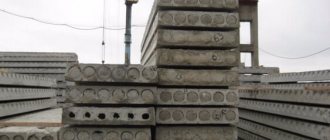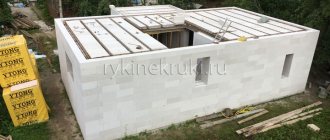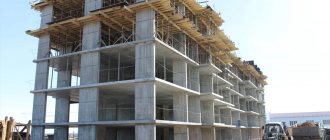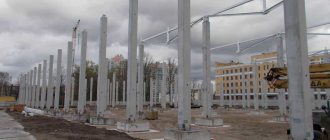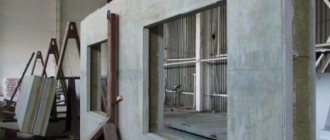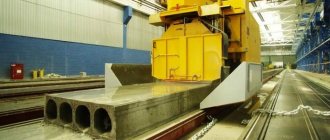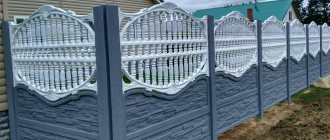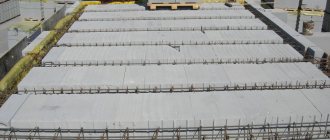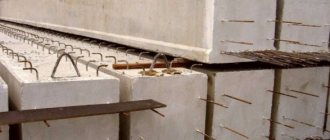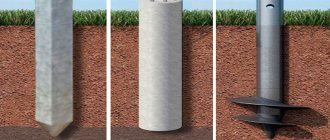Prefabricated reinforced concrete structures and monolithic concrete products are the basic element of modern construction. These two technologies are used for the construction of buildings, foundations, construction of bridges, dams, tunnels, airducts, communication networks and other engineering structures.
The prevalence of reinforced concrete structures of reinforced concrete structures in construction is explained by their operational properties. Monolithic and prefabricated reinforced concrete systems:
- durable, fire-resistant, excellent resistance to negative environmental factors (snow, rain);
- perceive compressive and tensile loads without destruction and irreversible deformations;
- have high resistance to dynamic loads (passing cars, trains);
- When constructing buildings from monolithic and prefabricated reinforced concrete structures, the further operation of these structures does not require significant funds.
Precast concrete structures
The key feature of prefabricated reinforced concrete structures is that they are manufactured in the form of individual reinforced concrete products (RCP), transported to the construction site and assembled into a single structure. The construction of engineering structures using ready-made prefabricated reinforced concrete structures ultimately comes down to the sequential installation of individual reinforced concrete elements of the prefabricated system.
Examples of precast concrete structures:
- prefabricated reinforced concrete stairs;
- block rooms and block apartments;
- structures for sewerage installations;
- elevator shafts;
- reinforced concrete wall blocks;
- foundations;
- building frames.
Prefabricated reinforced concrete, or rather reinforced concrete products that make up prefabricated reinforced concrete structures, are held together by welding or twisted wire. For this purpose, special reinforcement protrusions are provided in the reinforced concrete products - steel eyes. With their help, reinforced concrete elements are securely fastened to each other, providing a strong connection.
Advantages of reinforced concrete prefabricated structures
- short construction time, reduction of time and labor costs on the construction site;
- the construction of reinforced concrete structures is practically independent of weather conditions;
- prefabricated reinforced concrete structures can be manufactured with external finishing (give texture, finish with tiles) in the factory and do not carry out finishing work on site;
- structures made of prefabricated reinforced concrete can be quickly put into operation, since no time is required for the concrete to gain strength.
Disadvantages of prefabricated reinforced concrete structures
- the cost of prefabricated reinforced concrete structures is 60-100% more expensive than monolithic construction;
- When constructing reinforced concrete buildings, heavy lifting equipment is required;
- the need to seal joints and seams during the construction of a building made of prefabricated reinforced concrete products;
- the construction of reinforced concrete structures has restrictions on weight and size;
- Precast reinforced concrete in construction is characterized by low resistance to dynamic loads.
Prefabricated concrete structures are justified if, under specific construction conditions, reinforced concrete structures are the most effective option; if a large number of similar elements are required, and the maximum weight of each does not exceed 10 tons; if construction deadlines are running out.
Prefabricated monolithic frame: technology, design features, efficiency
| February 15, 2011
The basis of prefabricated monolithic technology is a load-bearing frame consisting of conventional and prestressed pre-fabricated reinforced concrete elements, such as columns, crossbars, hollow-core floor slabs or permanent formwork slabs. Prefabricated monolithic technology allows you to assemble frames with large spans between columns, which makes it possible to realize any creative idea for an architectural solution. The spatial stability and rigidity of the frame is ensured by the rigidity of the joints of the crossbars with the columns and the stiffening diaphragms, which are included in the frame diagram based on the calculation results. Concreting the joints of the crossbars with the floor slabs and filling the joints between the slabs with concrete creates a hard disk of the floor. Rigid frame nodes are provided by passing horizontal reinforcing bars through the body of the column, followed by monolithification.
Main nodes
Next, we will consider some typical fastening points for elements of a prefabricated monolithic frame. The most common options for connecting a column to a foundation are:
1) connection through fittings outlets;
2) connection through the glass of the column.
Outlets of working reinforcement are left from the foundation, and a hole is made in the lower end of the column. The releases of reinforcing bars are inserted into the foundation to the length of the anchorage, and into the holes in the column to the length determined according to the calculation. After this, the holes are filled with ordinary or polymer solution.
It should be noted that if the slab part of the foundation is sufficiently thick (according to the calculation for punching), you can abandon the installation of a monolithic column support and install the column directly on the foundation slab, the bottom of the grillage or foundation.
The second option (connection through the support glass) is a reliable standard solution.
Both nodes are rigid. However, the most preferable is the first option, which has such advantages as reducing the labor intensity of constructing the column sill and the absence of protruding parts of the sills in the basement of the building.
The column joining unit is a contact joint, and is designed in accordance with the design guidelines for this type of joint.
The outlets of the reinforcing bars of the upper column are inserted into pre-arranged holes in the end of the lower column. The holes are filled with ordinary solution or polymer solution. The length of the reinforcement outlets depends on the type of hole filler. To connect columns with crossbars, areas with exposed reinforcement are provided in the body of the column at the floor level. Docking is carried out by passing additional reinforcing bars through the body of the column.
The interface node is rigid and is calculated similarly to the node of monolithic structures.
In places where the floor slabs rest on the crossbar, the voids in the slabs are filled with concrete at a distance of 300 mm. The crossbar is connected to the floor slab using anchor ties. Fastening the anchor connection to the slab is carried out by installing the anchor in a locally cut hole in the slab, followed by monolithic installation. The need to install anchor ties is determined by calculation. And it is placed in special cases.
When designing and constructing buildings using QMS technology in earthquake-prone areas when using hollow-core slabs without formwork, additional measures are taken to modify the side surfaces of the slabs in order to create “monolithic keys” to avoid displacement of the slabs relative to each other in the horizontal plane.
The junction of the crossbar with the permanent formwork slab is similar to the junction of the hollow-core slab with the frame crossbar, but in this case, instead of anchor ties, support reinforcement is installed, the cross-section of which depends on the span of the slab. As a result, the overlap disk has increased rigidity and operates in a continuous pattern. The quantity and location of support reinforcement for the monolithic part of the slab is determined by calculation.
The interface between the stiffening diaphragm and the column is carried out through:
1) embedded parts;
2) through loop outlets provided in the side faces of the diaphragm and in the columns;
3) through a combination of the first and second nodes (combined node).
The first method is well known.
The second one is the easiest to implement. In this case, the column and diaphragm have reinforcement outlets on their mating faces. After installing the elements in the design position, the unit is monolithic.
A combined unit is used when it is impossible to install outlets on the side face of a column, for example, when creating the stiffening core of a building, when 2 or more diaphragms approach the column. In this case, embedded parts are installed on the side face of the column, and after removing the column from the formwork, loop outlets are welded to them.
Design Features
The main advantage of QMS technology is that it allows the implementation of any architectural and planning solutions, and will also ensure high speed of construction of buildings from prefabricated reinforced concrete structures. However, when designing, some specific features should be taken into account.
The main regulatory documents regulating design solutions for prefabricated monolithic frames are:
SNiP 52-01-2003 “Concrete and reinforced concrete structures. Basic provisions";
Monolithic reinforced concrete structures
Monolithic reinforced concrete structure is a technology in which the elements of a building or structure are manufactured directly on the construction site using formwork, installing reinforcement cages and layer-by-layer laying of concrete. After the concrete has gained sufficient strength, the formwork is removed.
Examples of monolithic reinforced concrete structures:
- monolithic foundations - the structure is built on dangerous soils and avoids changes in the geometry of the foundation due to subsidence or swelling of the soil;
- dams are hydraulic structures made of monolithic reinforced concrete that can withstand enormous water pressure and destructive hydrological influences - impacts - without loss of strength. Monolithic reinforced concrete dams, as an important component of hydroelectric power plants, serve for many years, providing electricity to entire cities;
- load-bearing walls are a monolithic reinforced concrete frame, which additionally serves as a heat-insulating and enclosing structure. In terms of strength and thermal insulation qualities, a reinforced concrete wall 12 cm thick is equivalent to 25 cm brickwork, 40 cm aerated concrete and 63 cm foam concrete;
- monolithic airfield and road surfaces - effectively absorb significant dynamic loads, perfectly resist the abrasive effects of car wheels and aircraft landing gear, and have excellent grip characteristics.
monolithic foundation
dam
bearing wall
monolithic coating
And this is not a complete list of structures built from monolithic reinforced concrete structures. A large number of unique construction projects are made from monolithic reinforced concrete: industrial pipes, metro overpasses and tunnels, television towers, nuclear reactors of nuclear power plants and many other structures.
Advantages of structures made of monolithic reinforced concrete
- the construction of monolithic reinforced concrete structures is much lower in cost than construction from reinforced concrete products;
- monolithic structure has no seams or joints;
- concrete monolithic structure can be of any shape, weight and size;
- monolithic reinforced concrete structures are highly resistant to dynamic loads.
Disadvantages of reinforced concrete monolith
- high time and labor costs on the construction site;
- it takes time for concrete to gain strength, so a monolithic reinforced concrete structure is put into operation after a certain period of time;
- In the process of monolithic reinforced concrete construction there are large volumes of “wet” work.
The construction of monolithic structures is rational if the future buildings and structures, as well as their elements, are large, massive, heavy (columns, large foundations, slabs), and also if the structures have complex shapes.
Monolithic reinforced concrete buildings, structures, structures are erected under conditions of exposure to large dynamic loads, etc.
Comparative analysis of prefabricated and monolithic reinforced concrete structures
Differences between monolithic and prefabricated reinforced concrete structures:
- prefabricated systems have a significant advantage over monolithic structures - they make it possible to introduce progressive methods of manufacturing reinforced concrete concrete into factories using modern technology in ideal conditions for concrete hardening;
- material aspect - the costs of constructing prefabricated foundations are 50-75% higher than the construction of monolithic structures with the same characteristics;
- strength characteristics - a prefabricated foundation is inferior in strength to a monolithic one;
- the use of monolithic structures makes it possible to reduce the consumption of reinforcement by 2 to 5 times compared to a prefabricated structure with similar characteristics.
Monolithic and prefabricated reinforced concrete structures, with all their differences, can also be used in tandem. Often a prefabricated building frame is placed on a monolithic foundation or, conversely, monolithic walls are erected on a prefabricated foundation.
The advantages of using monolithic and prefabricated reinforced concrete structures in construction are undeniable. With relative ease of manufacture, they allow the construction of residential, industrial and public buildings of any complexity.
Increasing the efficiency of monolithic frame housing
Despite the fact that the monolithic frame has gained the trust of builders, its properties are constantly being improved: they increase strength and reduce material consumption. To achieve these goals, concrete of higher grades is used. Thanks to this, it is possible to reduce the consumption of reinforcement and the cost of construction. The building frame is considered effective if the reinforcement exceeds 3%.
The monolithic structure is optimized in the following ways:
- by concrete grade;
- along the cross section of reinforced concrete components;
- by percentage of reinforcement in concrete.
When constructing a monolithic building, they are guided by a method that involves deepening the structure box onto 2 floors. Using this method, it is possible to make the structure as reliable as possible, because loads are transferred to high-strength stratified soils.
Despite its effectiveness, this technology is rarely used in the construction of houses up to 3 floors high, inclusive. The reason is the high cost of such a structure (construction of wooden formwork, use of expensive equipment, etc.). When arranging low-rise buildings, prefabricated frames are more often used, which have sufficient strength and are much cheaper.
A monolithic frame is a building construction technology in which the structure is erected from concrete reinforced with steel rods. Such a structure provides an increased level of strength and durability and is relatively inexpensive. Previously, the technology of monolithic frame concrete construction was used mainly in the industrial and commercial spheres, but today private houses and cottages are increasingly being built in this way.
The main advantage of a monolithic frame is the uniform distribution of loads between concrete columns, which are reinforced with steel reinforcement. After pouring concrete, the frame becomes a strong monolithic structure in which the entire load-bearing load falls on the columns, beams and floors. Reinforced concrete buildings are considered the most reliable, strong and durable.
Subject to the correct selection and design of the foundation, a reinforced concrete frame can last for a maximum period, demonstrating excellent performance properties and the best technical characteristics.
The foundation for a house made of concrete can be a slab, strip or pile-screw foundation, which is chosen in accordance with the following factors: the structure and characteristics of the soil, the terrain features of the territory, the bearing capacity of the soil, the design loads and weight of the building, the level of groundwater, structural and technical features of the architectural project.
Thanks to the peculiarities of the technology, designs for houses made of reinforced concrete can be very different - there is an opportunity to realize any idea, use a variety of materials (glass, brick, wood, etc.), and experiment with various elements. Most modern cottages of unusual shapes and configurations are created using monolithic frame technology.
