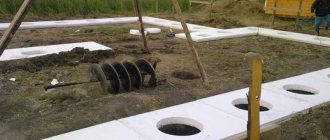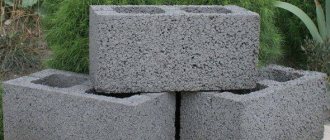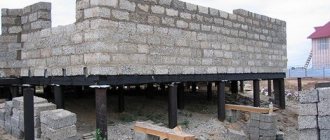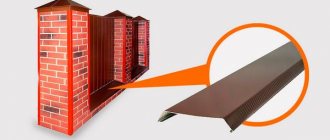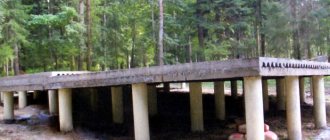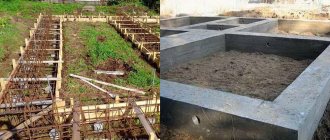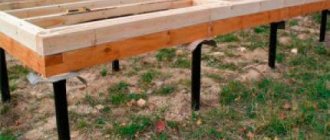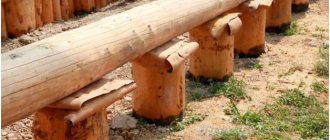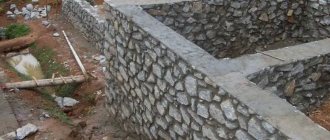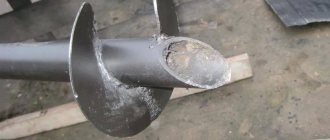Brief and general installation diagram
Here we will very briefly, point by point, provide you with the procedure for installing screw piles. If you have never done installation before, be sure to study this material in more detail. The matter is not complicated, but there are many nuances that simply must be observed. Procedure:
- Mark the pile field.
- Screwing in piles.
- Filling pipe cavities with concrete.
- Trimming the tops to achieve a level surface.
- Install headers.
- Installation of grillage.
In modern construction, specialized machines are used to screw in piles. This machine provides better and faster installation of screw piles. And most importantly, it will ensure verticality, and there will be no rocking of the pile during screwing. And this, in turn, will give the most intimate contact with the ground. It is also advisable to treat welding areas and any damage found that appeared during the process with an anti-corrosion compound.
So we have finished studying the possible pros and cons of a pile foundation and screw piles in particular. Be sure to read the reviews below before you take action. Since opinions about screw piles differ, and people say different things. Everything is very individual, so always choose based on your conditions for building a house.
Scheme for using screw piles
Driving screw piles
DIY pile foundation
Almost any pile foundation, perhaps, except for the TISE technology, can be produced with your own hands. However, here you need to keep in mind that construction work requires great precision, and errors can be irreparable.
If you are confident in your abilities, you need to do a thorough survey of the soil and the type of foundation. In addition, for all types of construction work, a team of at least 3 people is required to ensure the quality of work and safety. However, the savings from self-construction are not always obvious.
Moreover, if you order a pile foundation, for example, in St. Petersburg, from the City of Pile , the work will be completed in the shortest possible time, and with quality guarantees. That is why, when deciding to build yourself, you need to clearly weigh all the pros and cons.
Pros and cons of a pile-screw foundation
After considering the main types of foundation, it would seem that choosing a pile-screw foundation is the most optimal, however, there are both advantages and disadvantages.
Advantages:
- Installation speed - just determine the freezing depth and order a drill, and literally within a day the piles will be installed;
- Simple process - does not require additional time or money;
- Versatility - good performance of this type of foundation was obtained on all types of soil, including peat;
There are only two disadvantages, but they must be taken into account:
- Calculation complexity - the heavier the building and the more complex its shape, the more careful calculations will be required;
- If a geological examination of the soil was not carried out before installing the pile field, then in the case of loose or peaty soil, a certain percentage of subsidence of the structure is possible - unfortunately, often uneven.
Pile field for a wooden houseSource art-stroynn.ru
Foundations on bored piles
The foundation on bored piles is the simplest and most popular type of columnar foundation. The installation of poles is simple and does not require the use of any specialized equipment.
The following types of pipes are used as supports in this case:
- Asbestos-cement. Their main advantage is their resistance to corrosion due to high humidity.
- Metal supports, which are more durable than asbestos-cement ones, but are susceptible to corrosion.
Asbestos cement pipes.
Advice! Before installation, metal pipes can be coated with hot bitumen mastic, which will protect them from exposure to a humid environment.
Advantages and disadvantages of bored foundations
Driven piles in general, and bored piles in particular, have the following advantages:
- A building installed on such a foundation is raised above the ground by an average of 30 cm, so it is not threatened by heavy rains and floods. With such a foundation arrangement, the installation of sewerage and water supply is greatly facilitated.
- High installation speed. On average, such a foundation settles for a week, after which you can begin construction of the building. For comparison, a strip foundation gains its final strength within 28-30 days.
- No soil leveling or excavation work is required. Such a base can be successfully installed on minor uneven areas, while the tape analogue requires a perfectly level base with a number of preparatory works.
- Low cost, which is almost half the price of arranging a strip base.
In addition to the advantages, cast-in-place piles also have disadvantages:
- Fragility. Such foundations last about 70 years.
- Low load-bearing capacity. A strip foundation, and even more so a slab foundation, is a much stronger structure. Columnar foundations are aimed at the construction of small and relatively light buildings made of wood, timber or frame-panel houses. Therefore, the technology for constructing cast-in-place piles is based on careful calculation, because the supports must not only be able to withstand the planned load, but also have a certain margin of safety.
- Impossibility of arranging a basement.
- Such structures cannot be erected on moving soils.
House on stilts.
Features of designing a pile foundation
When choosing a pile foundation, it is very important to pay attention to its design in order to build a durable and strong foundation on which any structure will stand. To do this, you need to draw up a detailed design of the pile foundation, which will take into account the following points:
- Soil structure.
- Type of pile foundation.
- A construction site plan showing all buildings.
- The structure plan of an above-ground structure, that is, the number of floors, the use of materials and other features.
- Characteristics of structures that are located near the construction site to determine possible shrinkage.
- Drawing of the underground part of the construction site, that is, the depth of the piles, underground communications.
- Calculation of the load on the floor surface in various situations.
All this data must be taken into account when designing a pile foundation, otherwise the erected structure will not last long.
In conclusion, I would like to note that a pile foundation is a multifunctional and durable foundation for any structure, even despite all its advantages and disadvantages. However, in order to obtain high strength and durability, the foundation design must be carried out using all technologies and preferably with the help of experienced specialists.
Design features
There are several types of pile foundations, which differ structurally from each other.
By type of pile and method of its installation:
- Pile-screw foundation. Piles with a screw element at the end are used. They can be screwed into the ground. If the depth is small, installation can be done manually. For significant depths, special equipment is required.
- Driven piles. They can be made of metal, reinforced concrete or wood. They are deepened using a device equipped with a special hammer. In private construction, only a light type hammer is allowed.
- Driven piles. These are hollow, tubular elements that are pressed into the ground. After immersion to the required depth, they are filled with concrete.
- A variation of the previous option is hollow piles, buried using a vibratory driver.
- Bored piles. A well of the required depth and diameter is drilled for them. A pipe is tightly driven into it, playing the role of a casing. Next, reinforcement is installed into it and concrete is poured. In this case, the pipe is more likely to be a permanent formwork than a load-bearing element, and therefore can even be made of plastic.
We recommend: What and how to make formwork for the foundation correctly? Step-by-step DIY guide
By the presence of an upper connection. The pile-grillage type is almost always used, allowing all supports to be loaded evenly.
In this foundation there are 2 options:
- Frame grillage . A durable frame is installed around the entire perimeter of the structure. It can be made of wooden, metal or reinforced concrete beams. In the latter case, you can make it yourself by pouring concrete into the formwork and installing a reinforcing frame.
- Monolithic grillage . A reinforced concrete slab is installed under the entire area of the house. It can be made from ready-made concrete products or poured manually. Such a grillage can simultaneously play the role of a floor covering (concrete screed).
The choice of the type of pile foundation is carried out taking into account specific conditions - real loads, soil structure, terrain. In addition, the ability to install it yourself, with minimal use of special equipment, is of no small importance.
Foundation on screw piles
What are screw piles? What are their features and convenience? And how to make a foundation with their help? Screw piles are such a support structure. It is a system of pipes that are immersed in the ground to a certain depth. Spiral blades are welded at the bottom of these pipes (as in the photo). This design allows you to screw piles into the ground. And the blades play the role of cutting, with approximately the same effect as on screws. The sharp tip of the pile makes it easier for it to penetrate the ground. And the thread, in addition to being used for screwing, is also a support unit on which the pile actually rests.
How is the support supported and how reliable is it, you ask? We answer: such a pile is supported by the friction force that occurs between the soil and the side surfaces of the pile (pipe). This design is reinforced by the same blades that we have already talked about. They bear part of the load, which makes such a support very reliable, with proper installation, of course. By the way, the installation of such piles itself has a lot of subtleties that must be observed. Failure to comply with them may result in the pile being flimsy and unreliable. So, in order to evenly distribute the load on each pile, the installation is carried out according to a pre-calculated scheme. A so-called pile field is formed. It ensures an even load on each support.
Grillage
When the piles are already immersed, their upper parts are cut off in such a way that a flat plane is obtained. Then they make a grillage or otherwise call it a load-bearing belt. This is the main structure that distributes the load from the walls. And most importantly, thanks to it, the load on the pile system is distributed evenly, without overloading any of the piles, which gives this structure reliability and durability.
The structure and functions of the grillage are very similar to the design of a strip foundation. The difference in this design is that the grillage, instead of being supported on the ground, like a strip foundation, is supported on piles. In order for the structure to become rigid and less susceptible to lateral loads, the hollow tubes of the piles are filled with concrete after installation. This creates additional stability and rigidity of the structure.
Of course, there are both pros and cons of a pile foundation. But the clear advantage of screw piles is that when installing them, it is not necessary to immerse them until they come into contact with dense layers of soil, as with other piles. The peculiarity of their design allows them to reliably hold the building with sufficient penetration into the ground. Screw piles are a hanging type of piles.
Grillage arrangement
Piles for grillage foundation
The most popular technology for pile foundations is grillage structures. Most often in construction, a pile-driven grillage foundation is used, the design of which is better than others for most types of buildings. However, other types of grillage foundations are also widely used.
The grillage is the upper (above-ground) part of the foundation, which distributes the load from the building. More often, the role of a grillage is performed by a strip shallow foundation. In addition, the grillage can be made of an iron channel or I-beam.
The grillage rests on piles, which are of three types:
- Drivers
- Screw
- Printed
Driven piles are prefabricated in the factory. They are deepened using special pneumatic or hydraulic equipment. In private construction their use is limited.
Which foundation for a house will cost less?
When considering how to properly build a foundation for a private house and not spend more than necessary, you should take into account the type of soil, the weight of the structure and a lot of other characteristics, then you will be able to choose the ideal option.
- The lowest cost and time required are inherent in a columnar foundation. But it has two significant limitations: installation only on low-moving or stationary soils and the low weight of the structure. As a result, it is categorically unsuitable for a residential building or heavy construction.
- In second place are piles, but here everything depends on their type. Screw ones are the most inexpensive of all but are suitable for light buildings, bored ones are for brick and concrete, and driven ones provide a high level of stability, but are very expensive.
- Strip foundation. The non-recessed and shallow-depth type will not cost much more than the columnar type, and the deep-laying tape has the highest price due to the increased volume of work and the use of a large number of materials.
- A monolithic slab is the most expensive type of foundation, but provides maximum reliability on heaving soils. In some cases, such a foundation is the only option suitable for the soil.
Video description
What types of foundation are there? How is the foundation built and how much does it cost? See all this and much more in this issue:
As a result, it is far from a fact that a seemingly inexpensive foundation will remain so. Sometimes it happens, for example, that it is more profitable to make a monolithic foundation than to bury a strip foundation to the freezing depth. The choice of foundation should be based on a combination of factors because the price may change depending on the situation.
Slab foundation with bitumen coating for a brick houseSource domyou.ru
Strip foundation - the best option
If the soil does not impose any special restrictions on the choice of foundation, then a strip foundation would be the best option. Its advantages compared to others:
- ensures high stability of a building of any weight;
- universal (depending on the situation, a certain type of foundation is used, which allows you to spend the budget within strictly defined limits);
- arrangement of hydro- and thermal insulation ensures resistance to soil freezing, protects against the formation of condensation and extends the service life of the support.
The only limitation for installing a strip foundation is high soil moisture, but there are few areas with such soils in our country, so in all other cases this type of foundation can be used.
Ready-made shallow strip foundationSource dachnaya-zhizn.ru
Service life of screw piles
If we take ideal conditions, which means that the soil does not have a destructive effect on the pile material, there is no corrosion, and so on, then the support can last about 300 years. And if you add galvanization of the pile, then it will last for 800 years.
Such statements are made by sellers, manufacturers and marketers of screw piles. Although, if you look soberly, they don’t have much basis for such statements. The thing is that not much time has passed since the invention of screw piles. Not even 300 years old yet. This gives the right not to take such statements and tricks seriously. Of course, there are no ideal conditions, whether we like it or not, the pile will be affected, and the banal fatigue of the metal did not disappear.
Ready piles
So it turns out that the realistic service life of a pile foundation on screw piles can be considered approximately 60-75 years. This depends on the conditions in which the pile will operate and the quality of the installation, as well as compliance with recommendations during processing. But one way or another, these are not absolute values, which means deviations in any direction are possible. But here's an interesting fact. The first engineer-inventor of screw piles, who patented them, Alexander Mitchell (April 13, 1780 - June 25, 1868) built structures on screw piles. He first proposed such piles as a support in 1833 in England. And what’s interesting is that some of the buildings are still standing and in use today. And almost 200 years have passed...
Alexander Mitchell aged 86 (April 13, 1780 – June 25, 1868)
Bored pile foundation
Advanced technology that is better suited for difficult ground with close water. As piles. Industrially produced structures, which come in two types, are used as piles.
A. Completely finished piles B. Permanent formwork, made in the form of concrete or iron pipes.
Piles are installed in the same way as conventional cast-in-place ones: a well is drilled into which a pile or permanent formwork is placed. In the latter case, the formwork is poured after installing the reinforcement, as is the case with conventional cast-in-place structures.
The peculiarity of a bored foundation is that during its construction it is possible to use micropiles with a cross-section of less than 25 cm, which helps prevent floating and distortions of the entire structure on unstable soils. To create a more powerful foundation, TISE technology was created. TISE strip-column foundations are designed for the Far North. The pillars are installed using a special plow, which allows you to make an expansion in the depth of the well, increasing the farrowing area of the pile. A special feature of the technology is a grillage located above the ground to reduce pressure on the ground.
The price for any pile foundation is much lower than for deep strip foundations. At the same time, they create sufficient support for a large house.
Types of piles
Wood, metal, reinforced concrete or concrete are used as materials for supports.
Wooden piles are made from logs with a diameter of 25-35 cm. Suitable wood is spruce, pine, oak, larch, cedar, fir. The support can have a solid mass or be joined along the length or width using overlays. A “shoe” is used to protect the pointed end of the support.
Reinforced concrete piles can have a square or rectangular cross-section. The sharpening of the lower end is performed in the shape of a tetrahedral pyramid. When immersed in the ground, the lower end is protected by boots. Since the upper part of the support takes the shock load during installation, it is reinforced with a reinforcement cage in several layers.
Metal piles are made from seamless pipes with a cross-sectional diameter of 25–100 cm. Usually the end of the pile has a pointed shape. After immersion, the support cavity is filled with reinforced concrete mortar to improve the strength characteristics.
Concrete supports are made directly on the construction site using the cast-in-place method. For their production, heavy grade concrete of at least B15 is used.
According to the method of installation, the following types of supports are distinguished:
- Pressed (concrete, reinforced concrete).
Inventory pipes are immersed in holes and driven to the required depth using hammers and vibrating impact devices. The end of the support should rest against a pre-arranged shoe or concrete plug. Before erecting the pile, the walls of the well are secured with clay mortar or used. - Driven piles (wooden, reinforced concrete, steel pillars). The supports are driven into the ground using hammers and pressing mechanisms without preliminary excavation. The cross-section of driven piles can be round, conical, trapezoidal, or oval. The end of the support can be pointed, flat or flared.
- Drilling. Before construction begins, the soil at the pile installation site is removed with a drill. Reinforced concrete mixture is poured into the finished pit or ready-made elements are inserted. The end of the support may have a widening. inventory pipes that are removed after concreting.
- Screw supports. Metal screw piles are rods equipped with blades at the ends. The diameter of the blade part can reach 2.4 m. The parameters of screw piles are selected taking into account the load and soil conditions at the site.
Methods for constructing cast-in-place piles
The technology for installing cast-in-place piles differs from installing driven supports and consists of several stages of work:
- First, a well is drilled in the ground. If the well rests on loose soil, then a sand cushion is created at its bottom.
- The underlying layer is prepared by mixing sand and gravel in equal parts. The thickness of the compacted cushion must be at least 150 mm. As a rule, a layer of roofing material is laid on the surface of the pillow as waterproofing.
- If a pile is installed in flooded soil, additional strengthening of the well walls will be required to prevent the collapse of the side surface of the shaft.
- A special device supplies the walls of the well with a saturated clay solution under pressure. This creates a waterproof layer. The resulting “crust” reliably protects the side surface of the well from collapse.
Application of casing pipes
Preparing the casing pipe
Casing pipes are used in the weakest soils. Pipe segments are immersed into the finished drilled well using hydraulic jacks. The interior of the casing is cleared of foreign objects and debris.
A reinforcement cage is placed inside the pipe. Concrete is poured through a special sleeve. It is very important to observe layer-by-layer compaction of the concrete mixture with deep vibrators. Compact each layer with a thickness of 200 mm.
Stages of production of concrete structures
The production of screw concrete piles is a technologically complex process that requires special equipment.
The process of manufacturing screw piles from concrete is divided into the following stages:
- Installation of reinforcement frame.
- Arrangement of reinforcement in rubber formwork, which serves as a form.
- Filling the formwork with concrete mortar (M400 - 500) with the addition of hydrophobic compounds. The mixture is pressurized. The event is carried out using vibration equipment to eliminate air bubbles from the mixture.
- Drying the workpiece in a heating chamber for 10 hours. During this time, the mixture hardens by 50%.
- Finishing to a solid consistency in a drying chamber at a certain temperature for 7 days.
What determines the price of a foundation for building a house?
The foundation takes on a lot of the weight of the built house and distributes it evenly on the ground surface. The worse the bearing capacity of the soil, and the heavier the house, the more reliable and durable the foundation should be, therefore, the price of its arrangement will be higher.
For light houses, foundations of pile and column type are suitable, but for buildings that are heavy, you will need to create a more massive foundation, here the choice is given in favor of the slab type or strip type. The cost of any foundation also depends on its depth, which is done taking into account soil freezing.
If the base is more than twenty centimeters in height, then this significantly increases the cost of materials to create the base. In the middle zone of our country, the base is made in height from 45 cm to 50 cm. In addition, if the soil at the construction site is problematic, then it will be necessary to resort to additional work: arrangement of a drainage system through which groundwater will be drained and high-quality soil compaction.
Before starting construction, it is recommended to carry out georeconnaissance, which also increases costs.
Advantages of a pile-screw foundation
Screw piles used as a foundation have a set of positive aspects:
- Can be used on problem soils with high moisture concentrations, as well as soils with an increased content of sand and clay inclusions.
- A properly designed and constructed pile field in compliance with construction requirements is resistant to soil erosion, soil shrinkage and heaving associated with temperature fluctuations.
In practice, the device of this type of base is on average 30% more economical compared to shallow reinforced tape
- They do not require significant financial costs when arranging the foundation. The low cost of the support structure allows the developer to mount a field of spiral supports, receiving a threefold saving of money compared to a strip base.
- They allow you to quickly begin construction of a building by quickly installing a pile foundation. Within 1–2 days, a group of qualified builders can install pile supports for a building with an area of 150–200 m². This is a significant advantage compared to a concrete foundation, which hardens over the course of a month.
- Screw piles are installed regardless of the time of year and weather conditions. This makes it possible not to be tied to weather factors when carrying out work, while concreting at subzero temperatures is difficult and requires additional costs.
- The supports are installed both manually and using small-scale mechanization. The absence of the need to use special equipment allows you to construct pile foundations on your own in areas with difficult climate and terrain, where it is problematic to direct construction equipment, for example, to dig a pit for a strip foundation or to mix increased volumes of concrete.
Types of cast-in-place piles
Cast-in-place piles are reinforced in caps or continuous methods used in the cases indicated below. According to this principle, the design of this type of piles differs from driven structures, in which the use of reinforcement ensures the integrity of the structure. The supporting elements used to construct foundations differ in the material used, manufacturing technology and method of construction.
Depending on the material used, they can be differentiated
- sandy;
- ground;
- concrete;
- reinforced concrete, which are steel structures filled with concrete;
- sand-concrete;
- soil concrete;
- composite structures made of reinforced concrete;
- wooden;
- with shells made of asbestos cement, synthetics or metal.
By embedding method
- with a free surface of the head;
- with a connection to the surface of the connecting element of the grillage or the base in the form of the lower floor slab of the basement of the building.
By appearance
- single elements;
- pile groups;
- arrangement of supporting elements in the form of a tape;
- in the form of interconnected elements representing a plane.
Manufacturing technologies and types of cast-in-place piles
According to installation depth
- structures up to 6m long;
- objects with a length exceeding 6 m.
By location relative to the horizontal ground surface
- parts located vertically;
- arrangement of elements at a certain angle.
Cross-section in a horizontal plane
- Monolithic with a round shape;
- Made in the form of ring elements.
Based on the principle of force transfer in the volume of soil
- anchor type, with this method of construction, as in the case of structures experiencing torsional stresses, the practice is to use continuous reinforcement;
- hanging, transmit forces due to the friction force that prevents their movement in the soil structure;
- supporting structures in the form of racks, which are individual supporting elements of the bases interconnected in the area of the head.
